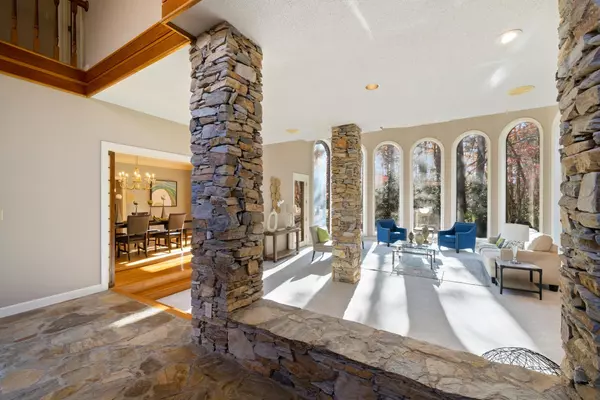Bought with EXP Realty LLC
$943,000
$985,000
4.3%For more information regarding the value of a property, please contact us for a free consultation.
5 Beds
5 Baths
6,530 SqFt
SOLD DATE : 02/22/2022
Key Details
Sold Price $943,000
Property Type Single Family Home
Sub Type Single Family Residence
Listing Status Sold
Purchase Type For Sale
Square Footage 6,530 sqft
Price per Sqft $144
Subdivision Westwood
MLS Listing ID 2416154
Sold Date 02/22/22
Style Site Built
Bedrooms 5
Full Baths 3
Half Baths 2
HOA Fees $12/ann
HOA Y/N Yes
Abv Grd Liv Area 6,530
Originating Board Triangle MLS
Year Built 1989
Annual Tax Amount $11,022
Lot Size 9.150 Acres
Acres 9.15
Property Description
Custom executive estate home designed by architect Camina nestled on 9+ wooded & serene acres. Relax into the privacy & tranquility of the spacious Owner's Suite - complete w/Sitting Room & fabulous Spa-like Bathroom. Enjoy elegant settings for luxury living & entertaining w/features such as Mahogany trim, vaulted/wood beam/tray ceilings, stacked stone fireplaces, & natural views from tall windows. Fall in love with an indoor/outdoor lifestyle on the full soft Tennis Court, patios, & well manicured lawn.
Location
State NC
County Lee
Community Tennis Court(S)
Direction From US-1 S/US-15 S/US-501 S: Take the Spring Lane Exit. Turn Right onto Spring Lane. Turn Right onto Wilkins Dr. Turn Left onto Windmill Dr. Turn Right onto Lord Ashley Dr. Turn Right onto Holiday Rd. Turn Right onto Westwood Dr. Driveway on Right.
Rooms
Other Rooms Shed(s), Storage
Basement Crawl Space
Interior
Interior Features Bathtub/Shower Combination, Bookcases, Pantry, Cathedral Ceiling(s), Ceiling Fan(s), Eat-in Kitchen, Entrance Foyer, Granite Counters, High Ceilings, Master Downstairs, Walk-In Closet(s), Walk-In Shower, Water Closet, Whirlpool Tub
Heating Forced Air, Natural Gas, Radiant Floor, Zoned
Cooling Central Air, Zoned
Flooring Carpet, Hardwood, Slate
Fireplaces Number 2
Fireplaces Type Family Room, Gas Log, Gas Starter, Living Room, Masonry, Stone
Fireplace Yes
Appliance Dishwasher, Double Oven, Dryer, Electric Water Heater, Gas Cooktop, Microwave, Range Hood, Refrigerator, Self Cleaning Oven, Washer
Laundry Gas Dryer Hookup, Laundry Room, Main Level
Exterior
Exterior Feature Rain Gutters
Garage Spaces 4.0
Community Features Tennis Court(s)
Utilities Available Cable Available
Handicap Access Accessible Washer/Dryer
Porch Patio, Porch
Parking Type Attached, Circular Driveway, Detached, Garage, Garage Door Opener, Workshop in Garage
Garage Yes
Private Pool No
Building
Lot Description Cul-De-Sac, Garden, Hardwood Trees, Landscaped, Secluded
Faces From US-1 S/US-15 S/US-501 S: Take the Spring Lane Exit. Turn Right onto Spring Lane. Turn Right onto Wilkins Dr. Turn Left onto Windmill Dr. Turn Right onto Lord Ashley Dr. Turn Right onto Holiday Rd. Turn Right onto Westwood Dr. Driveway on Right.
Sewer Septic Tank
Water Public
Architectural Style Traditional
Structure Type Brick
New Construction No
Schools
Elementary Schools Lee - B T Bullock
Middle Schools Lee - West Lee
High Schools Lee - Lee
Read Less Info
Want to know what your home might be worth? Contact us for a FREE valuation!

Our team is ready to help you sell your home for the highest possible price ASAP


GET MORE INFORMATION






