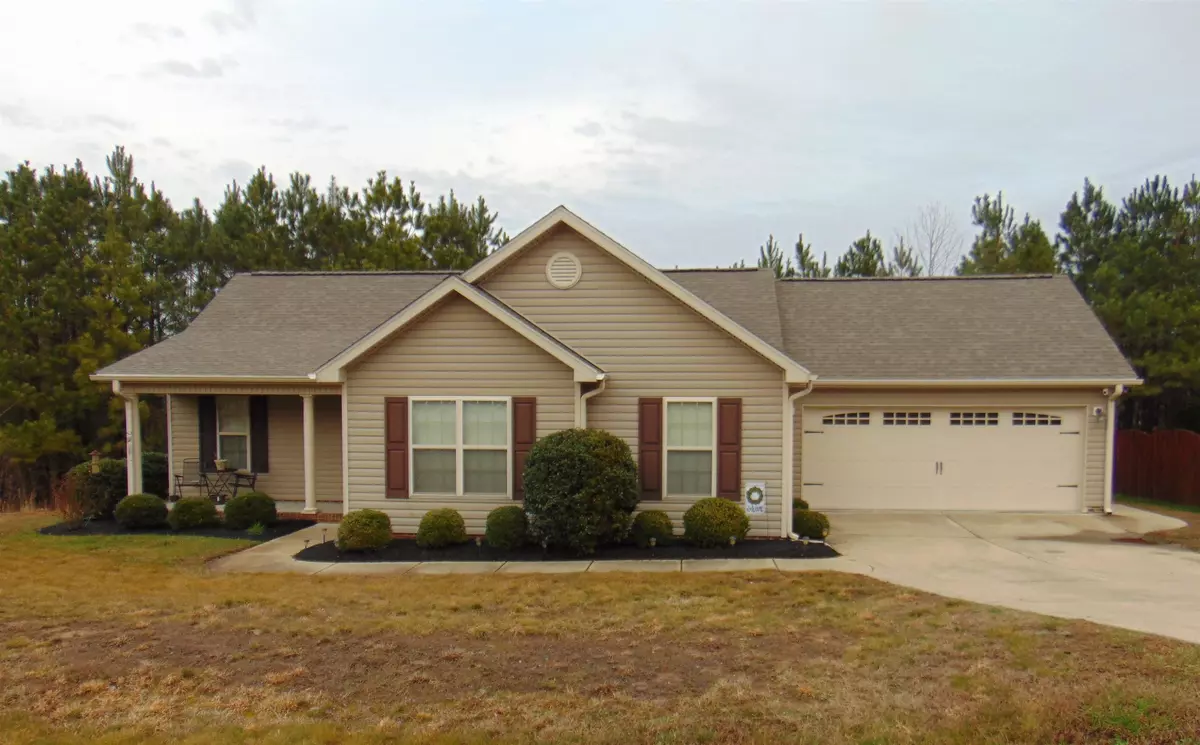Bought with Premier Advantage Realty Inc
$300,000
$265,000
13.2%For more information regarding the value of a property, please contact us for a free consultation.
3 Beds
2 Baths
1,315 SqFt
SOLD DATE : 04/18/2022
Key Details
Sold Price $300,000
Property Type Single Family Home
Sub Type Single Family Residence
Listing Status Sold
Purchase Type For Sale
Square Footage 1,315 sqft
Price per Sqft $228
Subdivision Prestwick
MLS Listing ID 2435802
Sold Date 04/18/22
Style Site Built
Bedrooms 3
Full Baths 2
HOA Fees $12/ann
HOA Y/N Yes
Abv Grd Liv Area 1,315
Originating Board Triangle MLS
Year Built 2008
Annual Tax Amount $2,187
Lot Size 0.270 Acres
Acres 0.27
Property Description
Adorable home with split bedroom floor plan, vaulted ceiling in living room opening up to dining area and kitchen. Kitchen has granite counter tops, tile backsplash and stainless steel appliances. Private master suite and bath with dual vanities. Luxury vinyl plank through living area, ceramic tile floors in kitchen and bath rooms. Large 2 car garage. Covered front porch and amazing firepit in back yard, great for entertaining. Convenient location to Durham, Wake Forest and Raleigh!
Location
State NC
County Granville
Community Street Lights
Direction I-85N exit 191, L onto Hwy 56, R onto Lyon Sta. Rd, L onto Brogden, R into Reserve at Prestwick, R on Orkney, L on Aberdeen, L on Kinloss, home is on the right
Interior
Interior Features Bathtub/Shower Combination, Double Vanity, Eat-in Kitchen, Granite Counters, Vaulted Ceiling(s)
Heating Heat Pump, None
Cooling Central Air, Heat Pump
Flooring Carpet, Ceramic Tile, Vinyl
Fireplace No
Appliance Dishwasher, Dryer, Electric Range, Electric Water Heater, Microwave, Refrigerator, Washer
Laundry Laundry Closet, Main Level
Exterior
Garage Spaces 2.0
Community Features Street Lights
View Y/N Yes
Porch Covered, Patio, Porch
Garage Yes
Private Pool No
Building
Lot Description Cul-De-Sac, Landscaped
Faces I-85N exit 191, L onto Hwy 56, R onto Lyon Sta. Rd, L onto Brogden, R into Reserve at Prestwick, R on Orkney, L on Aberdeen, L on Kinloss, home is on the right
Foundation Slab
Sewer Public Sewer
Water Public
Architectural Style Ranch
Structure Type Vinyl Siding
New Construction No
Schools
Elementary Schools Granville - Butner - Stem
Middle Schools Granville - Butner/Stem Middle
High Schools Granville - Granville Central
Others
HOA Fee Include Storm Water Maintenance
Read Less Info
Want to know what your home might be worth? Contact us for a FREE valuation!

Our team is ready to help you sell your home for the highest possible price ASAP

GET MORE INFORMATION

