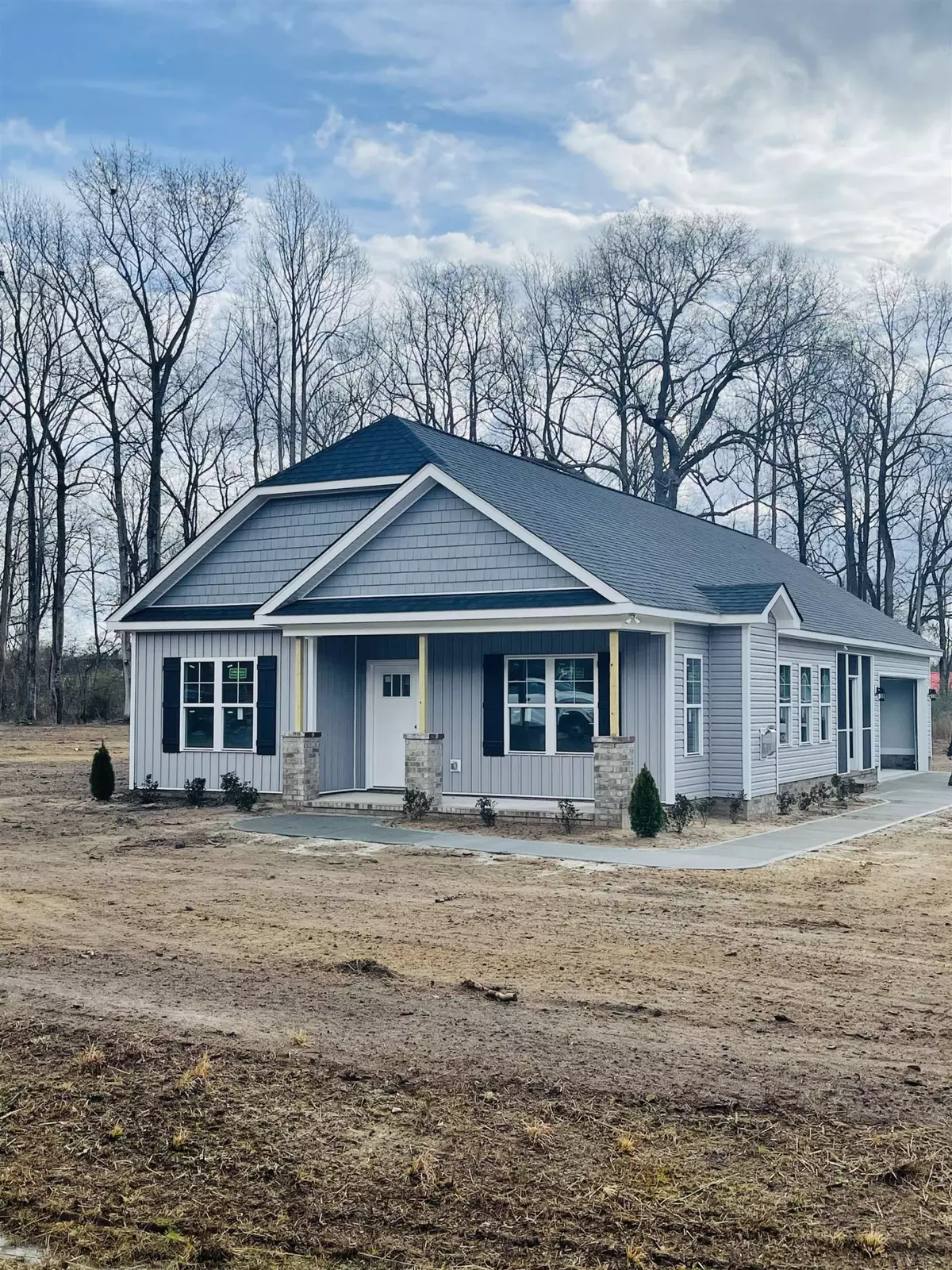Bought with Keller Williams Preferred Realty
$279,900
$274,900
1.8%For more information regarding the value of a property, please contact us for a free consultation.
3 Beds
2 Baths
1,478 SqFt
SOLD DATE : 04/25/2022
Key Details
Sold Price $279,900
Property Type Single Family Home
Sub Type Single Family Residence
Listing Status Sold
Purchase Type For Sale
Square Footage 1,478 sqft
Price per Sqft $189
Subdivision Rosewood Valley
MLS Listing ID 2432258
Sold Date 04/25/22
Style Site Built
Bedrooms 3
Full Baths 2
HOA Y/N No
Abv Grd Liv Area 1,478
Originating Board Triangle MLS
Year Built 2022
Lot Size 0.440 Acres
Acres 0.44
Property Description
Gorgeous NEW Construction Custom Built Home! Ranch style 3 bdrm / 2 ba OPEN floor plan ~ 1478 SF ~ Sits on almost 1/2 an Acre lot ~ Inviting family room w/ Cathedral Ceiling & Gas Log fireplace ~ Granite Kitchen, SS Appliances ~ Pantry ~ Master Suite w/ large walk in closet ~ Dual Master Vanity ~ Granite in both baths ~ Laundry/Mudroom ~ Screened in porch ~ All in a convenient location in Rosewood School District! Just off of Hwy 70 and only 40 minutes from Raleigh and 15 minutes from SJAFB! Ready in Marc
Location
State NC
County Wayne
Direction Take W Ash St, to Right on NC-581/Old Smithfield Rd*Right on Rosewood Rd*Right on Valley Dr*Left on Eagle Pl*Continue straight till you get to new section
Interior
Interior Features Cathedral Ceiling(s), Ceiling Fan(s), Double Vanity, Eat-in Kitchen, Granite Counters, High Ceilings, Kitchen/Dining Room Combination, Living/Dining Room Combination, Pantry, Master Downstairs, Separate Shower, Shower Only, Smooth Ceilings, Tray Ceiling(s), Walk-In Closet(s), Walk-In Shower, Water Closet
Heating Electric, Heat Pump
Cooling Central Air
Flooring Carpet, Vinyl
Fireplaces Number 1
Fireplaces Type Blower Fan, Family Room, Gas Log
Fireplace Yes
Appliance Dishwasher, Electric Range, Electric Water Heater, ENERGY STAR Qualified Appliances, Microwave, Plumbed For Ice Maker, Self Cleaning Oven
Laundry Laundry Room, Main Level
Exterior
Exterior Feature Rain Gutters
Garage Spaces 2.0
Handicap Access Accessible Washer/Dryer
Porch Covered, Porch, Screened
Garage Yes
Private Pool No
Building
Lot Description Corner Lot, Landscaped, Open Lot
Faces Take W Ash St, to Right on NC-581/Old Smithfield Rd*Right on Rosewood Rd*Right on Valley Dr*Left on Eagle Pl*Continue straight till you get to new section
Foundation Brick/Mortar, Slab
Sewer Septic Tank
Water Public
Architectural Style Ranch
Structure Type Board & Batten Siding,Shake Siding,Stone,Vinyl Siding
New Construction Yes
Schools
Elementary Schools Wayne - Rosewood
Middle Schools Wayne - Rosewood
High Schools Wayne - Rosewood
Others
HOA Fee Include Unknown
Read Less Info
Want to know what your home might be worth? Contact us for a FREE valuation!

Our team is ready to help you sell your home for the highest possible price ASAP

GET MORE INFORMATION

