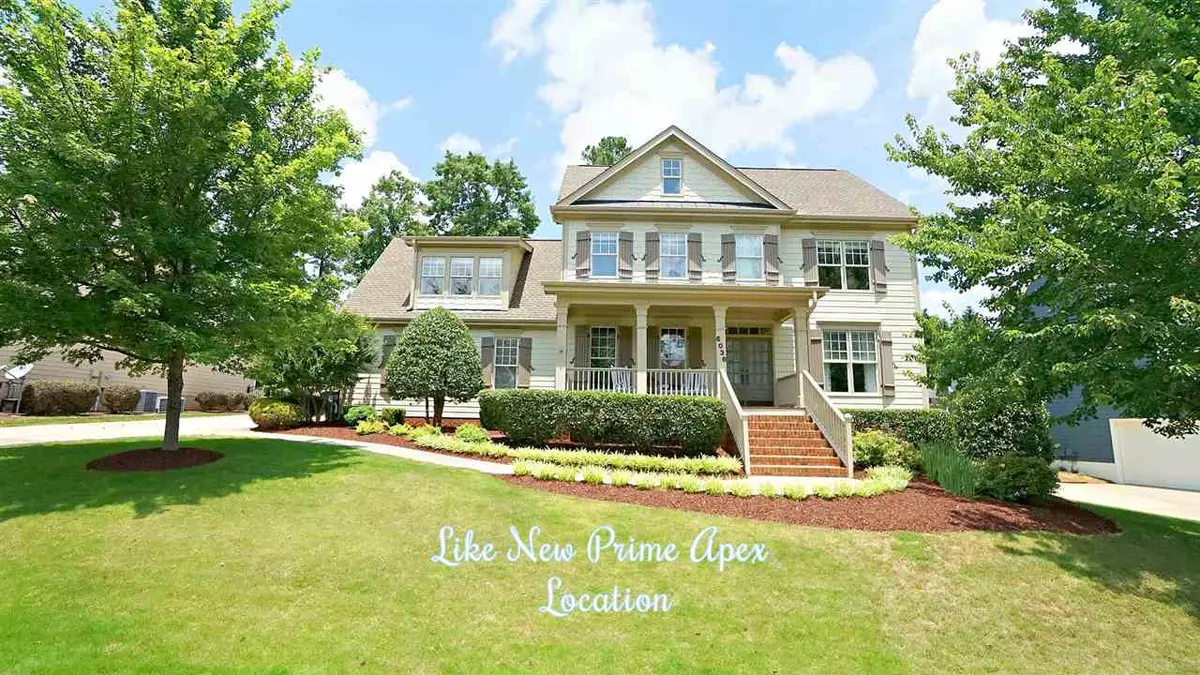Bought with Keller Williams Legacy
$496,000
$479,999
3.3%For more information regarding the value of a property, please contact us for a free consultation.
4 Beds
3 Baths
2,920 SqFt
SOLD DATE : 08/04/2020
Key Details
Sold Price $496,000
Property Type Single Family Home
Sub Type Single Family Residence
Listing Status Sold
Purchase Type For Sale
Square Footage 2,920 sqft
Price per Sqft $169
Subdivision The Park At West Lake
MLS Listing ID 2325697
Sold Date 08/04/20
Style Site Built
Bedrooms 4
Full Baths 2
Half Baths 1
HOA Fees $52/mo
HOA Y/N Yes
Abv Grd Liv Area 2,920
Originating Board Triangle MLS
Year Built 2006
Annual Tax Amount $4,239
Lot Size 0.280 Acres
Acres 0.28
Property Description
Welcoming tree-lined entrance, walk to the areas finest schools & fut 540. 1-Owner meticulously remodeled like new, & flexible layout home. Inviting & light filled w/extensive molding & built-ins. Remodeled kit (2019) incorporates today's modern conveniences. Generous sized 4BRs w/ample storage, plush new carpet, & ceiling fans. MBR offers his & her custom closets & spacious w/i shower. 2nd Fl Bonus oasis w/hardwoods & 3 sided views. Cozy front porch, private screened porch, & patio. Flat fenced yard.
Location
State NC
County Wake
Community Playground, Pool, Street Lights
Zoning R12
Direction Take 440 to Jones Franklin Rd. Left turn Holly Springs Rd. Left Turn Ten Ten Rd. Right Turn West Lake Rd. Right turn Larboard Dr. Future convenient access to 540
Rooms
Basement Crawl Space
Interior
Interior Features Bookcases, Ceiling Fan(s), Coffered Ceiling(s), Eat-in Kitchen, Entrance Foyer, Granite Counters, High Ceilings, High Speed Internet, Pantry, Room Over Garage, Separate Shower, Shower Only, Smooth Ceilings, Soaking Tub, Tile Counters, Tray Ceiling(s), Walk-In Closet(s), Walk-In Shower, Water Closet
Heating Forced Air, Natural Gas, Zoned
Cooling Central Air, Zoned
Flooring Carpet, Hardwood, Tile
Fireplaces Number 1
Fireplaces Type Family Room, Gas, Gas Log
Fireplace Yes
Appliance Dishwasher, Gas Cooktop, Gas Water Heater, Microwave, Self Cleaning Oven
Laundry Laundry Room, Upper Level
Exterior
Exterior Feature Fenced Yard, Rain Gutters
Garage Spaces 2.0
Community Features Playground, Pool, Street Lights
Utilities Available Cable Available
View Y/N Yes
Porch Covered, Enclosed, Patio, Porch, Screened
Garage Yes
Private Pool No
Building
Lot Description Hardwood Trees, Landscaped, Open Lot
Faces Take 440 to Jones Franklin Rd. Left turn Holly Springs Rd. Left Turn Ten Ten Rd. Right Turn West Lake Rd. Right turn Larboard Dr. Future convenient access to 540
Sewer Public Sewer
Water Public
Architectural Style Traditional, Transitional
Structure Type Fiber Cement,Shake Siding
New Construction No
Schools
Elementary Schools Wake - West Lake
Middle Schools Wake - West Lake
High Schools Wake - Middle Creek
Read Less Info
Want to know what your home might be worth? Contact us for a FREE valuation!

Our team is ready to help you sell your home for the highest possible price ASAP

GET MORE INFORMATION

