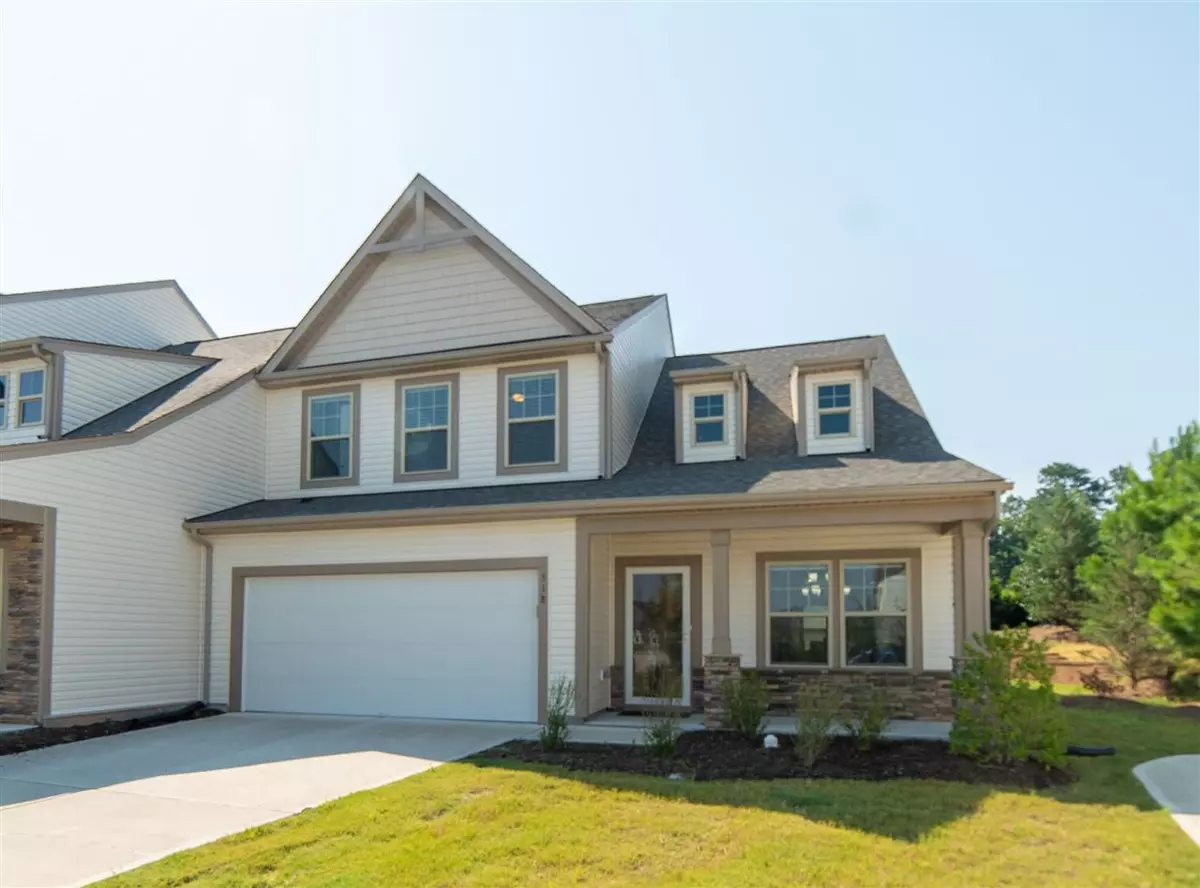Bought with S&S Realty Group
$319,900
$319,935
For more information regarding the value of a property, please contact us for a free consultation.
3 Beds
4 Baths
2,675 SqFt
SOLD DATE : 11/01/2019
Key Details
Sold Price $319,900
Property Type Townhouse
Sub Type Townhouse
Listing Status Sold
Purchase Type For Sale
Square Footage 2,675 sqft
Price per Sqft $119
Subdivision Sterling
MLS Listing ID 2273424
Sold Date 11/01/19
Style Site Built
Bedrooms 3
Full Baths 3
Half Baths 1
HOA Fees $115/mo
HOA Y/N Yes
Abv Grd Liv Area 2,675
Originating Board Triangle MLS
Year Built 2016
Annual Tax Amount $3,916
Lot Size 4,356 Sqft
Acres 0.1
Property Description
Low maintenance Townhome that lives like a Single Family! Enter to gllmg wood lmnts, trndg fxturs. Open concept flrpln ftrs frml dining, lg lvng w/fireplace, grmt kitchen w/granite, ss, loads cabnts, butler pntry, & island w/stng. Lrg Master on main w/ walkin & ensuite bthrm. Upstairs find bedroom 2 w/ensuite, 3rd bed, 3rd full bth, large loft & Bonus Rm. Enjoy the outdoors frm rocking chair front porch & prvt back patio. 2 Car Attached. Fantastic location close to Brier Creek, RTP and RDU.
Location
State NC
County Durham
Community Playground, Pool
Direction From I-40: Take Exit 282 for Page Rd. L onto Page Rd. L on Shakespeare Dr into community, R on Old Castle Dr, R on Excalibur. Home is at the end in cul-de-sac
Interior
Interior Features Bathtub Only, Ceiling Fan(s), Eat-in Kitchen, Entrance Foyer, Granite Counters, Master Downstairs, Separate Shower, Shower Only, Smooth Ceilings, Walk-In Closet(s), Walk-In Shower
Heating Electric, Forced Air, Natural Gas, Zoned
Cooling Central Air, Zoned
Flooring Carpet, Laminate, Tile
Fireplaces Number 1
Fireplaces Type Gas Log, Gas Starter, Living Room
Fireplace Yes
Appliance Dishwasher, Dryer, Electric Water Heater, Gas Range, Microwave, Plumbed For Ice Maker, Refrigerator, Self Cleaning Oven, Washer
Laundry Laundry Room, Main Level
Exterior
Exterior Feature Rain Gutters, Tennis Court(s)
Garage Spaces 2.0
Community Features Playground, Pool
View Y/N Yes
Handicap Access Accessible Washer/Dryer
Porch Covered, Patio, Porch
Garage Yes
Private Pool No
Building
Lot Description Cul-De-Sac, Landscaped
Faces From I-40: Take Exit 282 for Page Rd. L onto Page Rd. L on Shakespeare Dr into community, R on Old Castle Dr, R on Excalibur. Home is at the end in cul-de-sac
Foundation Slab
Sewer Public Sewer
Water Public
Architectural Style Traditional, Transitional
Structure Type Stone,Vinyl Siding
New Construction No
Schools
Elementary Schools Durham - Pearsontown
Middle Schools Durham - Rogers-Herr
High Schools Durham - Hillside
Others
HOA Fee Include Maintenance Structure
Read Less Info
Want to know what your home might be worth? Contact us for a FREE valuation!

Our team is ready to help you sell your home for the highest possible price ASAP


GET MORE INFORMATION

