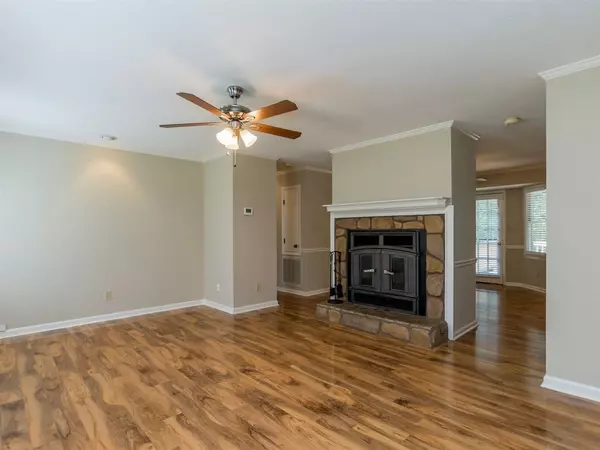Bought with Be Home Realty
$193,500
$190,000
1.8%For more information regarding the value of a property, please contact us for a free consultation.
3 Beds
2 Baths
1,224 SqFt
SOLD DATE : 10/24/2019
Key Details
Sold Price $193,500
Property Type Single Family Home
Sub Type Single Family Residence
Listing Status Sold
Purchase Type For Sale
Square Footage 1,224 sqft
Price per Sqft $158
Subdivision Heather Ridge
MLS Listing ID 2278150
Sold Date 10/24/19
Style Site Built
Bedrooms 3
Full Baths 2
HOA Y/N No
Abv Grd Liv Area 1,224
Originating Board Triangle MLS
Year Built 1984
Annual Tax Amount $1,877
Lot Size 0.350 Acres
Acres 0.35
Property Description
WONDERFUL home on large private lot, oversized 1-car attached garage, fenced yard & large deck. FRESH INTERIOR PAINT THROUGHOUT. Beautiful, durable laminate flooring in family & kitchen/dining rooms, ceiling fans, crown molding, 2" blinds & chair rail. Kitchen features granite counters, freshly painted cabinets, SS/black appliances, smooth-top range, & pantry/mud room. Master bedroom has long closet & attached full bath. Shed in rear yard offers additional storage. Wood-burning FP in family room. WOW!
Location
State NC
County Wake
Zoning R-12
Direction From 401 and Hwy 70 split, take Hwy 70 toward Garner. At Timber Dr. intersection, take right onto Timber Dr. After Vandora Springs intersection, take 4th right onto Woods Creek Dr. Home is on the right.
Rooms
Other Rooms Outbuilding
Interior
Interior Features Bathtub/Shower Combination, Ceiling Fan(s), Granite Counters, Pantry, Master Downstairs, Storage
Heating Electric, Heat Pump
Cooling Central Air, Heat Pump
Flooring Carpet, Laminate, Tile
Fireplaces Number 1
Fireplaces Type Family Room, Wood Burning
Fireplace Yes
Window Features Insulated Windows
Appliance Dishwasher, Electric Cooktop, Electric Range, Electric Water Heater, Microwave, Plumbed For Ice Maker
Laundry Electric Dryer Hookup, Laundry Room, Main Level
Exterior
Exterior Feature Fenced Yard, Rain Gutters
Garage Spaces 1.0
Utilities Available Cable Available
View Y/N Yes
Porch Covered, Deck, Porch
Parking Type Attached, Concrete, Driveway, Garage, Garage Faces Front, Workshop in Garage
Garage Yes
Private Pool No
Building
Lot Description Garden, Hardwood Trees, Landscaped
Faces From 401 and Hwy 70 split, take Hwy 70 toward Garner. At Timber Dr. intersection, take right onto Timber Dr. After Vandora Springs intersection, take 4th right onto Woods Creek Dr. Home is on the right.
Sewer Public Sewer
Water Public
Architectural Style Ranch
Structure Type Cedar
New Construction No
Schools
Elementary Schools Wake - Aversboro
Middle Schools Wake - East Garner
High Schools Wake - Garner
Others
HOA Fee Include Unknown
Read Less Info
Want to know what your home might be worth? Contact us for a FREE valuation!

Our team is ready to help you sell your home for the highest possible price ASAP


GET MORE INFORMATION






