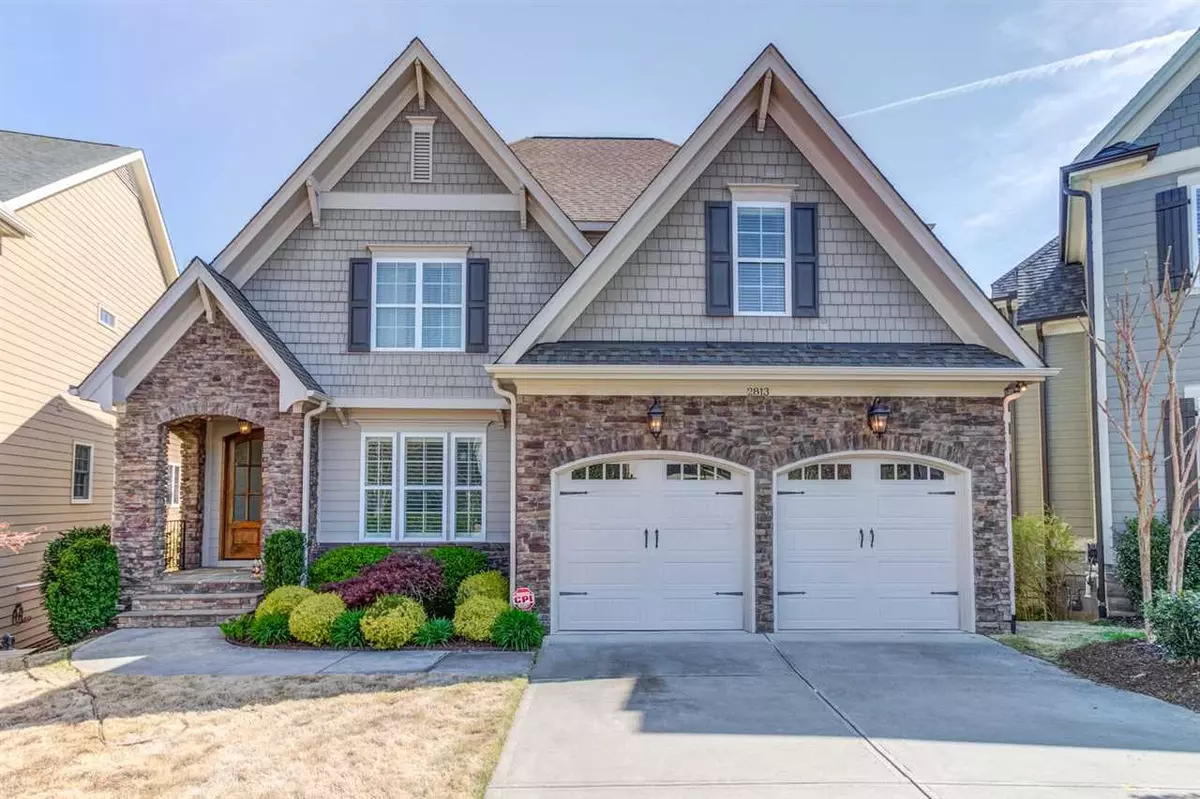Bought with Howard Perry & Walston Realtor
$586,000
$595,000
1.5%For more information regarding the value of a property, please contact us for a free consultation.
5 Beds
5 Baths
3,987 SqFt
SOLD DATE : 07/02/2019
Key Details
Sold Price $586,000
Property Type Single Family Home
Sub Type Single Family Residence
Listing Status Sold
Purchase Type For Sale
Square Footage 3,987 sqft
Price per Sqft $146
Subdivision Cameron Pond
MLS Listing ID 2246952
Sold Date 07/02/19
Style Site Built
Bedrooms 5
Full Baths 5
HOA Fees $50/ann
HOA Y/N Yes
Abv Grd Liv Area 3,987
Originating Board Triangle MLS
Year Built 2012
Annual Tax Amount $514,637
Lot Size 6,534 Sqft
Acres 0.15
Property Description
Gorgeous basement home with 5 bedroom/5bath plus bonus! Cul de sac lot w/Fenced private backyard &wooded view! Kitchen w/maple glazed soft close cabinetry, under cab. Upgrade lightings, and huge island. 1st floor guest suite & huge finished basement w/ rec room, & add'l bed/bath. All bedrooms w/ on-suite bath access. 2nd floor office. Unfinished attic for future expansion. Screen Porch with deck, fresh painted entire house!
Location
State NC
County Wake
Community Playground
Direction North on Highway 55 from High House Left on Carpenter Firestation Rd Right on Cameron Pond Dr. Home at end of cul-de-sac.
Rooms
Basement Exterior Entry, Finished, Heated, Interior Entry
Interior
Interior Features Bathtub Only, Bookcases, Pantry, Ceiling Fan(s), Coffered Ceiling(s), Entrance Foyer, Granite Counters, High Ceilings, In-Law Floorplan, Second Primary Bedroom, Shower Only, Smart Light(s), Soaking Tub, Storage, Tray Ceiling(s)
Heating Forced Air, Natural Gas, Zoned
Cooling Central Air, Zoned
Flooring Carpet, Ceramic Tile, Hardwood
Fireplaces Number 1
Fireplaces Type Family Room, Gas Log, Sealed Combustion
Fireplace Yes
Appliance Dishwasher, Gas Cooktop, Gas Water Heater, Microwave, Refrigerator
Laundry Upper Level
Exterior
Exterior Feature Fenced Yard
Garage Spaces 2.0
Fence Brick, Privacy
Community Features Playground
Utilities Available Cable Available
View Y/N Yes
Porch Covered, Deck, Patio, Porch, Screened
Garage Yes
Private Pool No
Building
Lot Description Cul-De-Sac, Hardwood Trees, Wooded
Faces North on Highway 55 from High House Left on Carpenter Firestation Rd Right on Cameron Pond Dr. Home at end of cul-de-sac.
Sewer Public Sewer
Water Public
Architectural Style Traditional, Transitional
Structure Type Fiber Cement,Stone
New Construction No
Schools
Elementary Schools Wake - Alston Ridge
Middle Schools Wake - Alston Ridge
High Schools Wake - Panther Creek
Read Less Info
Want to know what your home might be worth? Contact us for a FREE valuation!

Our team is ready to help you sell your home for the highest possible price ASAP

GET MORE INFORMATION

