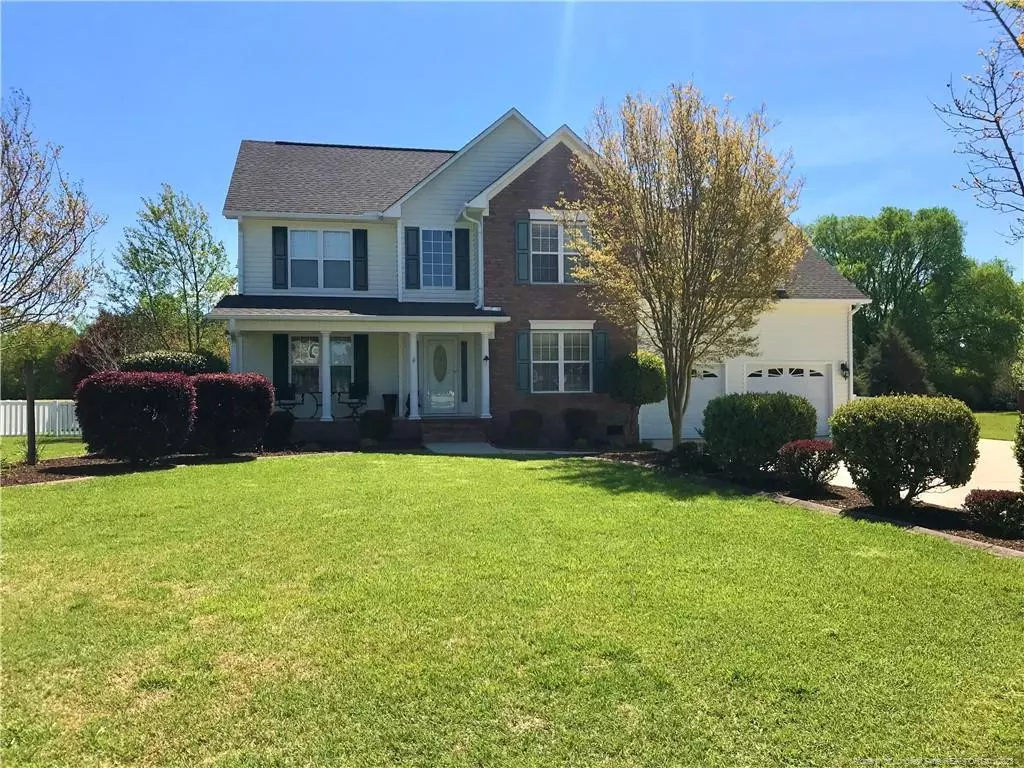Bought with Carolina Portico Inspections
$155,000
$259,000
40.2%For more information regarding the value of a property, please contact us for a free consultation.
3 Beds
3 Baths
0.6 Acres Lot
SOLD DATE : 06/28/2019
Key Details
Sold Price $155,000
Property Type Single Family Home
Sub Type Single Family Residence
Listing Status Sold
Purchase Type For Sale
Subdivision Vineyard Green
MLS Listing ID LP604668
Sold Date 06/28/19
Bedrooms 3
Full Baths 2
Half Baths 1
HOA Fees $48/qua
HOA Y/N Yes
Originating Board Triangle MLS
Year Built 2005
Lot Size 0.600 Acres
Acres 0.6
Property Description
Custom built 3 bedroom 2.5 bath home with an extraordinary bonus room. Bonus has two large closets, a wet bar and french doors leading into vaulted office. Two story entry and open staircase to second floor. Formal dining and living rooms are at front of the houses. Large kitchen features Stainless steel appliances. Kitchen opens to both the breakfast area with bay window and family room. Hardwood throughout first floor, except in wet areas. At the back of the house is a large deck and screened porch area. Back yard is enclosed by a new vinyl fence with a 20 x 20 separated garden or pet area. Includes a large shed. The property is over .60 acres. Located in a desired Lillington subdivision with a community pool. Beautifully landscaped front yard. Two car double door garage. Approximately 30 minutes to Bragg. Two stocked ponds in walking distance. This is a MUST SEE home!
Location
State NC
County Harnett
Community Pool
Direction 401 north to Lillington. Pass 421 approximately 1.2 miles to Tripp Rd. Left to Muscadine Ct.
Rooms
Basement Crawl Space
Interior
Interior Features Double Vanity, Entrance Foyer, Separate Shower, Tray Ceiling(s), Walk-In Closet(s), Wet Bar, Whirlpool Tub
Heating Heat Pump
Flooring Carpet, Hardwood, Tile, Vinyl
Fireplaces Number 1
Fireplaces Type Gas Log
Fireplace No
Window Features Blinds
Appliance Dishwasher, Disposal, Microwave, Range, Refrigerator, Washer/Dryer
Laundry Upper Level
Exterior
Exterior Feature Rain Gutters, Storage
Garage Spaces 2.0
Pool Community
Community Features Pool
Utilities Available Propane
View Y/N Yes
Porch Covered, Deck, Porch, Screened
Garage Yes
Private Pool No
Building
Lot Description Cul-De-Sac
Faces 401 north to Lillington. Pass 421 approximately 1.2 miles to Tripp Rd. Left to Muscadine Ct.
Sewer Septic Tank
Structure Type Brick Veneer
New Construction No
Others
Tax ID 110651 0057 45
Special Listing Condition Standard
Read Less Info
Want to know what your home might be worth? Contact us for a FREE valuation!

Our team is ready to help you sell your home for the highest possible price ASAP


GET MORE INFORMATION

