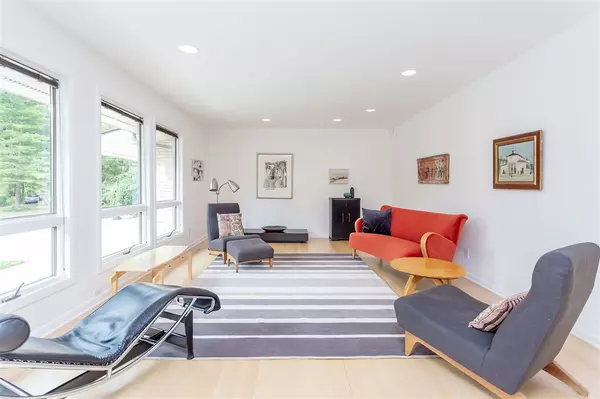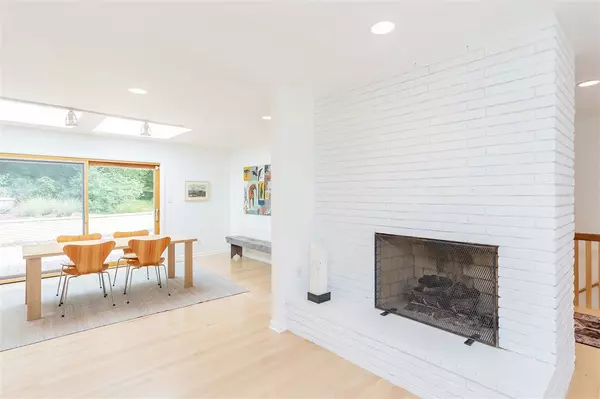Bought with Weaver Street Realty & Auction
$625,000
$615,000
1.6%For more information regarding the value of a property, please contact us for a free consultation.
4 Beds
3 Baths
2,796 SqFt
SOLD DATE : 10/11/2019
Key Details
Sold Price $625,000
Property Type Single Family Home
Sub Type Single Family Residence
Listing Status Sold
Purchase Type For Sale
Square Footage 2,796 sqft
Price per Sqft $223
Subdivision Estes Hills
MLS Listing ID 2277329
Sold Date 10/11/19
Style Site Built
Bedrooms 4
Full Baths 3
HOA Y/N No
Abv Grd Liv Area 2,796
Originating Board Triangle MLS
Year Built 1966
Annual Tax Amount $6,973
Lot Size 0.550 Acres
Acres 0.55
Property Description
Cue the calm: thoughtful renovation w Scandinavian aesthetic. .5 AC+. In-demand Estes Hills. Open, light-drenched interior. Stylish minimalist vibe. Sublime details: fresh white walls, well-placed new windows frame nature, wood & tile floors, painted brick FP. Luxe new kitchen. Smart & serene renovated main lvl BAs. Flexible lower level retreat w kitchen/BR. Patios surrounded by lovely landscape. 1-2mi to dining, shopping, services+ close-by greenway +.5mi to schools! Discover fine living & dwell Caswell!
Location
State NC
County Orange
Direction I-40 to 15-501 South, bear right onto Franklin Street. Turn Right on N. Estes Dr. Turn Left on Caswell Rd. Home is on your right.
Rooms
Other Rooms Shed(s), Storage
Basement Apartment, Daylight, Exterior Entry, Finished, Heated, Interior Entry
Interior
Interior Features Apartment/Suite, Bathtub/Shower Combination, Bookcases, Central Vacuum, Entrance Foyer, Granite Counters, Kitchen/Dining Room Combination, Master Downstairs, Shower Only, Smooth Ceilings, Walk-In Closet(s)
Heating Forced Air, Natural Gas
Cooling Central Air
Flooring Carpet, Ceramic Tile, Hardwood, Tile
Fireplaces Number 1
Fireplaces Type Family Room, Gas Log
Fireplace Yes
Window Features Insulated Windows,Skylight(s)
Appliance Dishwasher, Dryer, Electric Cooktop, Gas Water Heater, Induction Cooktop, Microwave, Plumbed For Ice Maker, Range Hood, Refrigerator, Self Cleaning Oven, Oven, Warming Drawer, Washer
Laundry In Basement, Laundry Closet, Laundry Room, Main Level, Multiple Locations
Exterior
Garage Spaces 2.0
Utilities Available Cable Available
Handicap Access Accessible Washer/Dryer
Porch Patio, Porch
Parking Type Attached, Concrete, Driveway, Garage, Garage Door Opener
Garage Yes
Private Pool No
Building
Lot Description Hardwood Trees, Landscaped, Wooded
Faces I-40 to 15-501 South, bear right onto Franklin Street. Turn Right on N. Estes Dr. Turn Left on Caswell Rd. Home is on your right.
Sewer Public Sewer
Water Public
Architectural Style Modernist, Ranch
Structure Type Brick
New Construction No
Schools
Elementary Schools Ch/Carrboro - Estes Hills
Middle Schools Ch/Carrboro - Guy Phillips
High Schools Ch/Carrboro - East Chapel Hill
Others
HOA Fee Include Unknown
Read Less Info
Want to know what your home might be worth? Contact us for a FREE valuation!

Our team is ready to help you sell your home for the highest possible price ASAP


GET MORE INFORMATION






