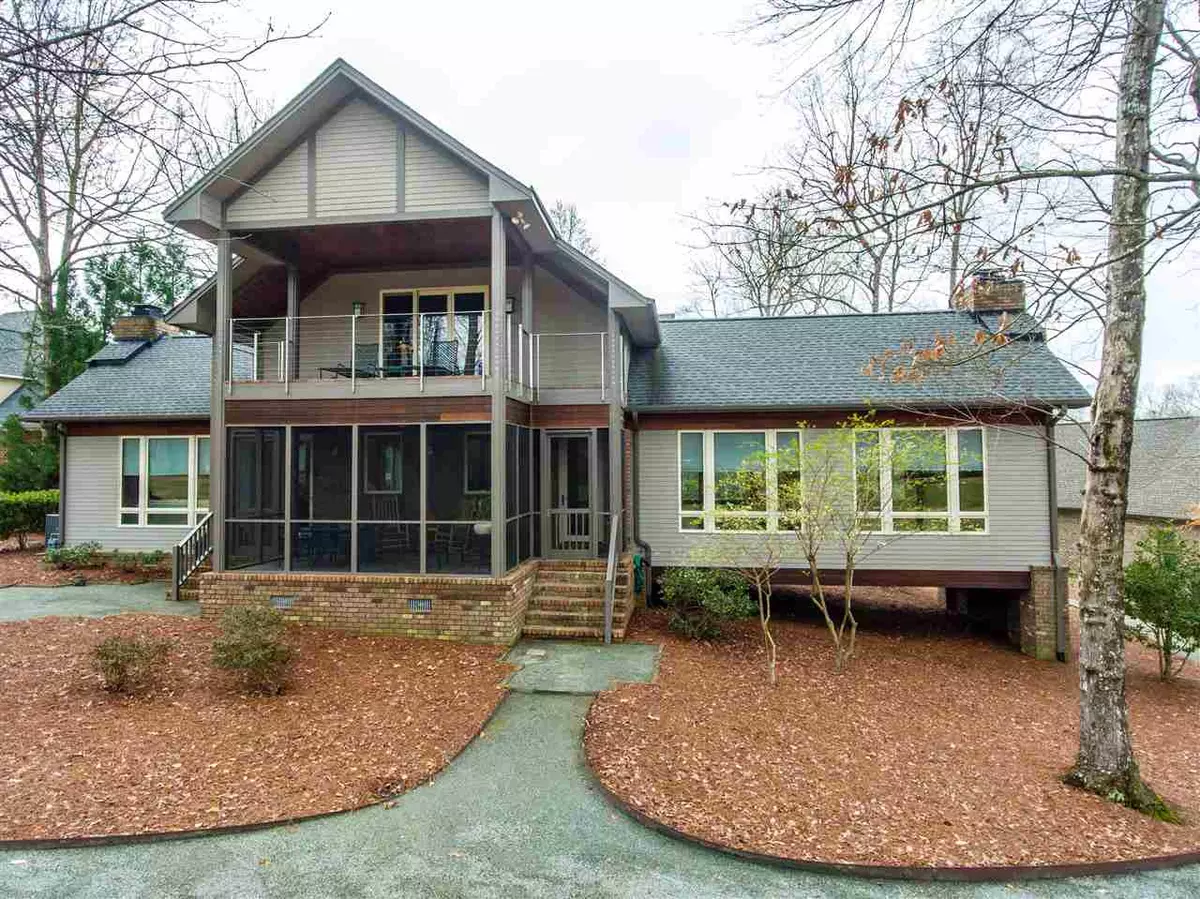Bought with Non Member Office
$550,000
$599,900
8.3%For more information regarding the value of a property, please contact us for a free consultation.
4 Beds
4 Baths
4,856 SqFt
SOLD DATE : 10/13/2020
Key Details
Sold Price $550,000
Property Type Single Family Home
Sub Type Single Family Residence
Listing Status Sold
Purchase Type For Sale
Square Footage 4,856 sqft
Price per Sqft $113
Subdivision Mill Creek
MLS Listing ID 2310476
Sold Date 10/13/20
Style Site Built
Bedrooms 4
Full Baths 3
Half Baths 1
HOA Fees $69/qua
HOA Y/N Yes
Abv Grd Liv Area 4,856
Originating Board Triangle MLS
Year Built 2001
Annual Tax Amount $5,447
Lot Size 0.510 Acres
Acres 0.51
Property Description
Custom design by homeowners & architect Michael Kersting. Site-specific design incorporates natural wooded lot with excellent views of fairway. Mahogany channel trim, hardiplank & brick exterior. High-end interior finishes & appliances. 1st floor MBD & ensuite MBA w/doors to courtyard garden. Screened porch 1st floor. Extensive living/play/workspace on 2nd floor w/open porch, 2 huge bonus rooms, 3 BDs, 2 full baths. Grand 2-story entry with deep sill display windows. Must-see architecture and details!
Location
State NC
County Alamance
Community Golf
Direction I40W, Exit 157, R on Buckhorn Rd, L on NC 70 W, R on N 9th St, L on E Stagecoach Rd, R on NC 119 N, R on St Andrews Dr, 2nd exit in traffic circle to stay on St Andrews Dr, R on Pebble Beach Dr, house on left
Rooms
Basement Crawl Space
Interior
Interior Features Bathtub/Shower Combination, Bookcases, Cathedral Ceiling(s), Ceiling Fan(s), Eat-in Kitchen, Entrance Foyer, Granite Counters, Pantry, Master Downstairs, Separate Shower, Soaking Tub, Walk-In Closet(s)
Heating Electric, Forced Air, Heat Pump, Natural Gas, Zoned
Cooling Central Air
Flooring Carpet, Hardwood, Slate, Tile, Wood
Fireplaces Number 2
Fireplaces Type Gas, Gas Log, Great Room, Living Room
Fireplace Yes
Window Features Skylight(s)
Appliance Dishwasher, Gas Cooktop, Refrigerator, Tankless Water Heater, Oven, Warming Drawer
Laundry Electric Dryer Hookup, Gas Dryer Hookup, Laundry Room, Main Level
Exterior
Garage Spaces 2.0
Community Features Golf
View Y/N Yes
Porch Covered, Patio, Porch, Screened
Garage Yes
Private Pool No
Building
Lot Description Hardwood Trees, Landscaped, On Golf Course
Faces I40W, Exit 157, R on Buckhorn Rd, L on NC 70 W, R on N 9th St, L on E Stagecoach Rd, R on NC 119 N, R on St Andrews Dr, 2nd exit in traffic circle to stay on St Andrews Dr, R on Pebble Beach Dr, house on left
Sewer Public Sewer
Water Public
Architectural Style Contemporary
Structure Type Brick,Fiber Cement,Wood Siding
New Construction No
Schools
Elementary Schools Alamance - E M Yoder
Middle Schools Alamance - Woodlawn
High Schools Alamance - Eastern Alamance
Read Less Info
Want to know what your home might be worth? Contact us for a FREE valuation!

Our team is ready to help you sell your home for the highest possible price ASAP


GET MORE INFORMATION

