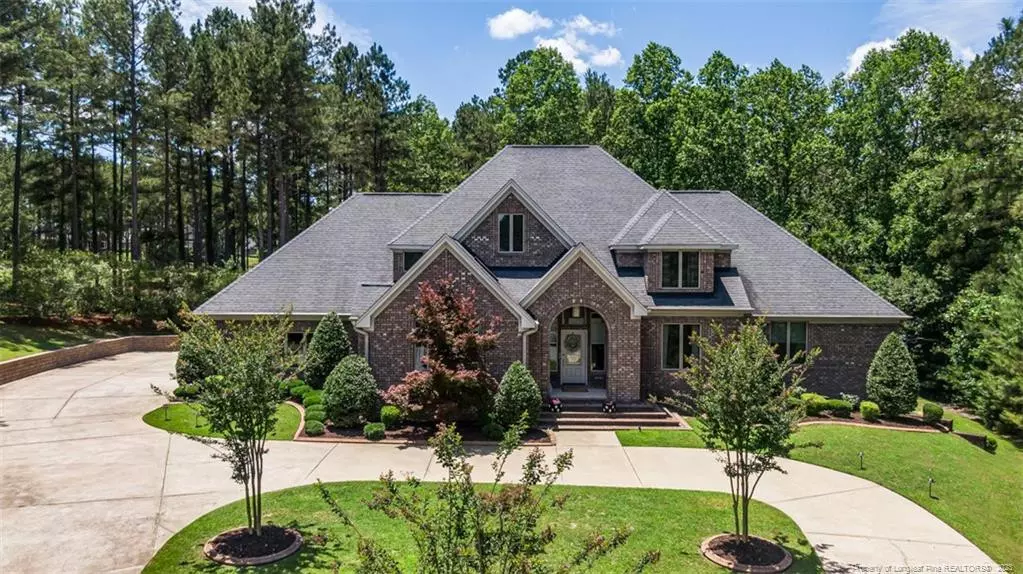$900,000
$1,034,000
13.0%For more information regarding the value of a property, please contact us for a free consultation.
6 Beds
7 Baths
SOLD DATE : 01/11/2022
Key Details
Sold Price $900,000
Property Type Single Family Home
Sub Type Single Family Residence
Listing Status Sold
Purchase Type For Sale
Subdivision Anderson Creek Club
MLS Listing ID LP659994
Sold Date 01/11/22
Bedrooms 6
Full Baths 5
Half Baths 2
HOA Fees $219/mo
HOA Y/N Yes
Originating Board Triangle MLS
Year Built 2009
Property Description
An exquisite estate behind the 8th hole in an exclusive & private street, provides unique gated-within-gated privacy. Open the front door to a grand foyer w/20" ceilings, a winding staircase & porcelain tile flooring throughout the main floor. French doors lead to an office & 2 shared living spaces w/gas fireplaces, vaulted ceilings, heavy crown molding & baseboards. The main floor also features an immaculate chef style kitchen & formal dining room. Find the master bedroom w/fireplace, a beautifully renovated spa style master bath w/custom cabinetry, his & hers walk-in shower w/floor to ceiling tile. The his & hers closets have customized hanging spaces & many thoughtful extras. On the 2nd floor are 3 bds & 2 full ba. Take a tour of the walkout basement to find a full kitchen w/new black SS appliances, 2 bds, 2ba, 1half, an IMAX sound movie theater, & billiard area.
Location
State NC
County Harnett
Community Clubhouse, Golf, Pool
Zoning R-12 - Residential Distri
Direction Use GPS
Interior
Interior Features Cathedral Ceiling(s), Ceiling Fan(s), Granite Counters, In-Law Floorplan, Kitchen Island, Kitchen/Dining Room Combination, Master Downstairs, Separate Shower, Tray Ceiling(s), Walk-In Closet(s)
Heating Heat Pump, Zoned
Cooling Central Air, Electric
Flooring Carpet, Ceramic Tile, Hardwood, Vinyl, Tile
Fireplaces Number 3
Fireplaces Type Electric, Gas Log
Fireplace Yes
Window Features Skylight(s),Window Treatments
Appliance Dishwasher, Disposal, Gas Cooktop, Gas Range, Microwave, Refrigerator, Oven
Laundry Main Level
Exterior
Exterior Feature Playground, Rain Gutters
Garage Spaces 3.0
Pool Community
Community Features Clubhouse, Golf, Pool
Utilities Available Propane
View Y/N Yes
View Golf Course
Porch Covered, Deck, Front Porch, Patio
Garage Yes
Private Pool No
Building
Lot Description Cul-De-Sac, Partially Cleared, Sloped
Faces Use GPS
Foundation Slab
Structure Type Brick Veneer
New Construction No
Others
Tax ID 01053511 0100 11
Special Listing Condition Standard
Read Less Info
Want to know what your home might be worth? Contact us for a FREE valuation!

Our team is ready to help you sell your home for the highest possible price ASAP

GET MORE INFORMATION

