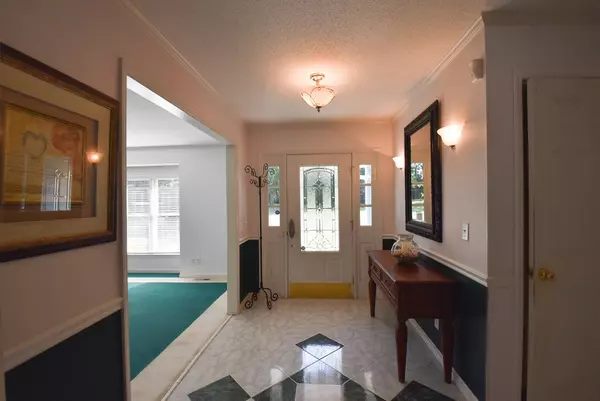Bought with Wieland Properties, Inc.
$315,000
$325,000
3.1%For more information regarding the value of a property, please contact us for a free consultation.
3 Beds
3 Baths
3,565 SqFt
SOLD DATE : 02/11/2020
Key Details
Sold Price $315,000
Property Type Single Family Home
Sub Type Single Family Residence
Listing Status Sold
Purchase Type For Sale
Square Footage 3,565 sqft
Price per Sqft $88
Subdivision Robin Hood Forest
MLS Listing ID 2280125
Sold Date 02/11/20
Style Site Built
Bedrooms 3
Full Baths 3
HOA Y/N No
Abv Grd Liv Area 3,565
Originating Board Triangle MLS
Year Built 1985
Annual Tax Amount $2,072
Lot Size 0.980 Acres
Acres 0.98
Property Description
Ranch on wooded 1ac close to Hwys 264/540 & 25 mins to airport! Gorgeous priv yard w/Gazebo*8' fencing*pond/waterfall*lg garden area*700+sf Trex deck*A.G. salt water pool. 2 yr old HVAC/new SS appls/whole house wtr treatment sys/Irrigation sys. Finish Basemnt (full Bath+3 BonusRms) w/it's own driveway & 2 ext doors, great for In-laws/teens/business/rental. Property ideal for lots of vehicles/equipment/RVs/boats-has 3 sep driveways + lg Shed w/covd lean-to. Lg attic/WI crawl space!
Location
State NC
County Wake
Direction From Raleigh, Hwy 264 E to Wendell Blvd exit, left on 64 Business, .3miles to right on Keith, left on Knott, right on Pair, home on left.
Rooms
Other Rooms Shed(s), Storage
Basement Exterior Entry, Finished, Heated, Interior Entry
Interior
Interior Features Bathtub/Shower Combination, Ceiling Fan(s), Eat-in Kitchen, Entrance Foyer, In-Law Floorplan, Master Downstairs, Shower Only, Tile Counters, Vaulted Ceiling(s), Walk-In Closet(s), Walk-In Shower, Whirlpool Tub
Heating Electric, Forced Air, Heat Pump, Zoned
Cooling Heat Pump, Zoned
Flooring Carpet, Hardwood, Tile, Vinyl
Fireplaces Number 1
Fireplaces Type Family Room
Fireplace Yes
Appliance Dishwasher, Double Oven, Electric Range, Electric Water Heater, Indoor Grill, Microwave, Plumbed For Ice Maker, Self Cleaning Oven
Laundry Electric Dryer Hookup, In Basement, Laundry Room, Main Level
Exterior
Exterior Feature Fenced Yard, Gas Grill, Rain Gutters
Fence Privacy
Pool Above Ground, Salt Water
View Y/N Yes
Porch Covered, Deck, Porch
Parking Type Asphalt, Attached, Carport, Covered, Driveway, Garage Faces Front, Gravel, Parking Pad
Garage No
Private Pool No
Building
Lot Description Garden, Hardwood Trees, Landscaped, Secluded, Wooded
Faces From Raleigh, Hwy 264 E to Wendell Blvd exit, left on 64 Business, .3miles to right on Keith, left on Knott, right on Pair, home on left.
Sewer Septic Tank
Water Well
Architectural Style Ranch
Structure Type Wood Siding
New Construction No
Schools
Elementary Schools Wake - Lockhart
Middle Schools Wake - Neuse River
High Schools Wake - East Wake
Others
HOA Fee Include None
Senior Community false
Read Less Info
Want to know what your home might be worth? Contact us for a FREE valuation!

Our team is ready to help you sell your home for the highest possible price ASAP


GET MORE INFORMATION






