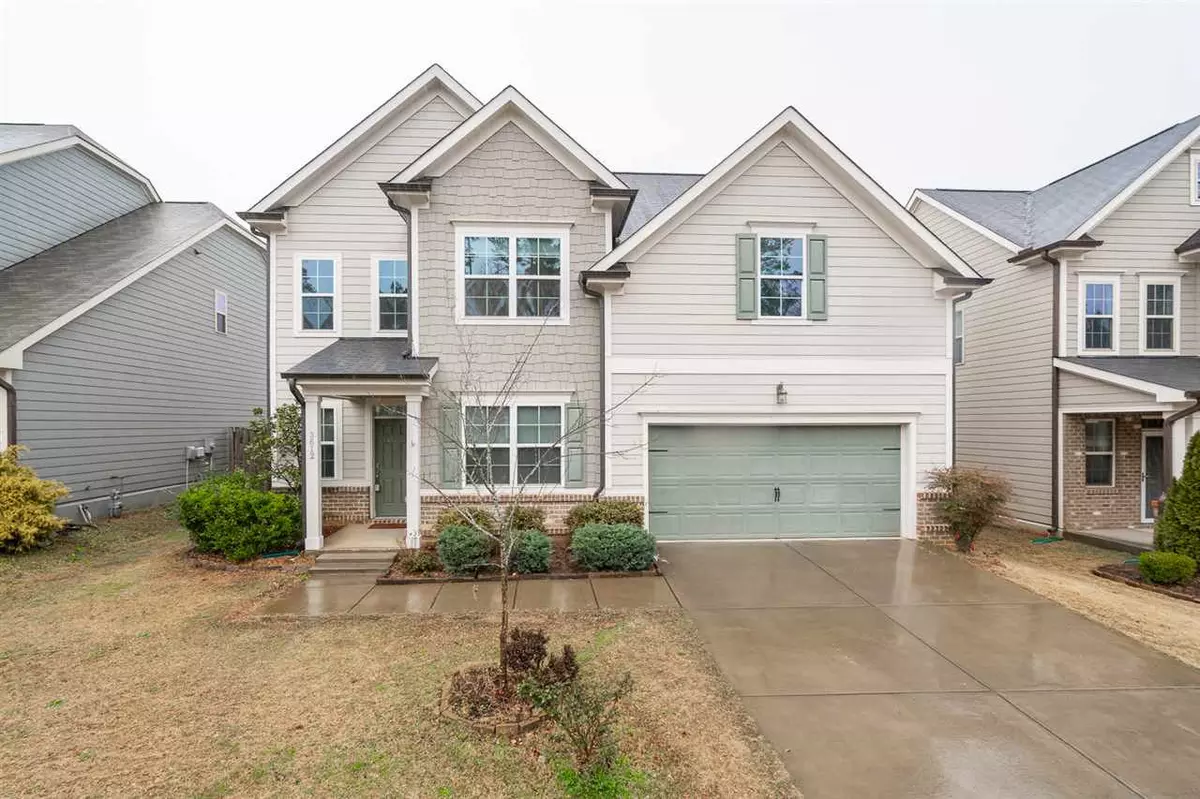Bought with Spencer Properties
$340,000
$345,000
1.4%For more information regarding the value of a property, please contact us for a free consultation.
4 Beds
3 Baths
2,252 SqFt
SOLD DATE : 03/31/2020
Key Details
Sold Price $340,000
Property Type Single Family Home
Sub Type Single Family Residence
Listing Status Sold
Purchase Type For Sale
Square Footage 2,252 sqft
Price per Sqft $150
Subdivision Pemberley
MLS Listing ID 2302240
Sold Date 03/31/20
Style Site Built
Bedrooms 4
Full Baths 2
Half Baths 1
HOA Fees $93/qua
HOA Y/N Yes
Abv Grd Liv Area 2,252
Originating Board Triangle MLS
Year Built 2014
Annual Tax Amount $3,358
Lot Size 6,098 Sqft
Acres 0.14
Property Description
Gorgeous 4 bedroom, 2.5 bathroom home in the sought after Pemberley subdivision! This home is spacious and open for you and your guests to enjoy. Featuring a flowing floor plan welcoming you to each room and a lovely view of the fenced backyard from the screened porch. The master suit offers dual sinks, a garden tub, walk-in shower and walk-in closet! Convenient to many shopping, dining, and recreational options such as community playground and pool within walking distance. Easy access to HWY 1 and 540!
Location
State NC
County Wake
Community Street Lights
Direction From NC-540, take exit 54A. Merge onto NC-55 Bypass W. Turn right onto E Williams St. Turn left onto Bobbitt Rd. Turn right onto Wickham Ridge Rd. Turn right onto Pilsley Rd. Turn left onto Colby Chase Dr. Home will be on the left.
Interior
Interior Features Bathtub/Shower Combination, Eat-in Kitchen, High Ceilings, Pantry, Separate Shower, Smooth Ceilings, Tile Counters, Tray Ceiling(s), Walk-In Closet(s), Walk-In Shower
Heating Forced Air, Natural Gas, Zoned
Cooling Central Air, Zoned
Flooring Carpet, Hardwood, Tile
Fireplaces Number 1
Fireplaces Type Fireplace Screen, Gas, Gas Log, Living Room, Prefabricated
Fireplace Yes
Window Features Insulated Windows
Appliance Dishwasher, Gas Range, Gas Water Heater, Microwave, Plumbed For Ice Maker, Refrigerator, Self Cleaning Oven
Laundry Upper Level
Exterior
Exterior Feature Fenced Yard, Rain Gutters
Garage Spaces 2.0
Community Features Street Lights
Utilities Available Cable Available
View Y/N Yes
Handicap Access Level Flooring
Porch Porch
Garage No
Private Pool No
Building
Faces From NC-540, take exit 54A. Merge onto NC-55 Bypass W. Turn right onto E Williams St. Turn left onto Bobbitt Rd. Turn right onto Wickham Ridge Rd. Turn right onto Pilsley Rd. Turn left onto Colby Chase Dr. Home will be on the left.
Foundation Slab
Sewer Public Sewer
Water Public
Architectural Style Transitional
Structure Type Brick,Fiber Cement
New Construction No
Schools
Elementary Schools Wake - Apex Friendship
Middle Schools Wake - Apex
High Schools Wake - Apex Friendship
Read Less Info
Want to know what your home might be worth? Contact us for a FREE valuation!

Our team is ready to help you sell your home for the highest possible price ASAP

GET MORE INFORMATION

