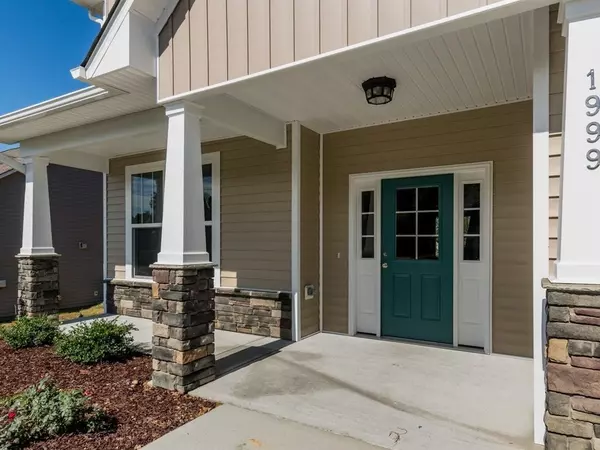Bought with Berkshire Hathaway HomeService
$346,370
$341,490
1.4%For more information regarding the value of a property, please contact us for a free consultation.
4 Beds
4 Baths
3,257 SqFt
SOLD DATE : 09/06/2019
Key Details
Sold Price $346,370
Property Type Single Family Home
Sub Type Single Family Residence
Listing Status Sold
Purchase Type For Sale
Square Footage 3,257 sqft
Price per Sqft $106
Subdivision The Meadows At Fleming Farm
MLS Listing ID 2248903
Sold Date 09/06/19
Style Site Built
Bedrooms 4
Full Baths 3
Half Baths 1
HOA Fees $40/qua
HOA Y/N Yes
Abv Grd Liv Area 3,257
Originating Board Triangle MLS
Year Built 2019
Lot Size 0.280 Acres
Acres 0.28
Property Description
ENERGY STAR & GREEN Certified! Fabulous 'Holston' plan has 3200+ sqft! 3 car garage space, covered front & rear porches. Open concept living rm, kitchen, & dining areas w/hardwood flrs. Gourmet kit has an island w/breakfast bar, Granite c/tops, tile backsplash, HUGE walk-in pantry & 'drop zone' in the mudrm off the garage. 1st flr office/study & a separate 'keeping rm'. Spacious master suite has 2 HUGE WIC's (14x8, 12x6), tile shower, & dual vanities. WIC's in all guest rooms. MODEL HOMES OPEN DAILY 12-6!
Location
State NC
County Granville
Zoning RES
Direction From Dur: I-85N to exit 189,Rt off ramp on Gate 2 Rd,Lf Lyon Station,Rt Shining Water,Rt on Sugar Hill Dr,Lot 4 on Rt-OR-From Ral: 50N cross Falls Lake,Lf Old Weaver Tr,Rt Cash Rd,cross Hwy 15 to Gate 2 Rd,Rt E Lyon,Rt Shining Water,Rt Sugar Hill Dr
Interior
Interior Features Bathtub/Shower Combination, Ceiling Fan(s), Entrance Foyer, Granite Counters, High Ceilings, Kitchen/Dining Room Combination, Pantry, Shower Only, Smooth Ceilings, Walk-In Closet(s)
Heating Forced Air, Natural Gas
Cooling Central Air
Flooring Carpet, Hardwood, Tile
Fireplaces Number 1
Fireplaces Type Gas Log, Living Room
Fireplace Yes
Window Features Insulated Windows
Appliance Dishwasher, Electric Range, Gas Water Heater, Microwave, Self Cleaning Oven
Laundry Laundry Room, Upper Level
Exterior
Exterior Feature Rain Gutters
Garage Spaces 3.0
Utilities Available Cable Available
Porch Covered, Porch
Parking Type Concrete, Driveway, Garage, Garage Faces Front
Garage Yes
Private Pool No
Building
Lot Description Landscaped
Faces From Dur: I-85N to exit 189,Rt off ramp on Gate 2 Rd,Lf Lyon Station,Rt Shining Water,Rt on Sugar Hill Dr,Lot 4 on Rt-OR-From Ral: 50N cross Falls Lake,Lf Old Weaver Tr,Rt Cash Rd,cross Hwy 15 to Gate 2 Rd,Rt E Lyon,Rt Shining Water,Rt Sugar Hill Dr
Foundation Slab
Sewer Public Sewer
Water Public
Architectural Style Transitional
Structure Type Low VOC Paint/Sealant/Varnish,Vinyl Siding
New Construction Yes
Schools
Elementary Schools Granville - Creedmoor
Middle Schools Granville - Butner/Stem Middle
High Schools Granville - S Granville
Read Less Info
Want to know what your home might be worth? Contact us for a FREE valuation!

Our team is ready to help you sell your home for the highest possible price ASAP


GET MORE INFORMATION






