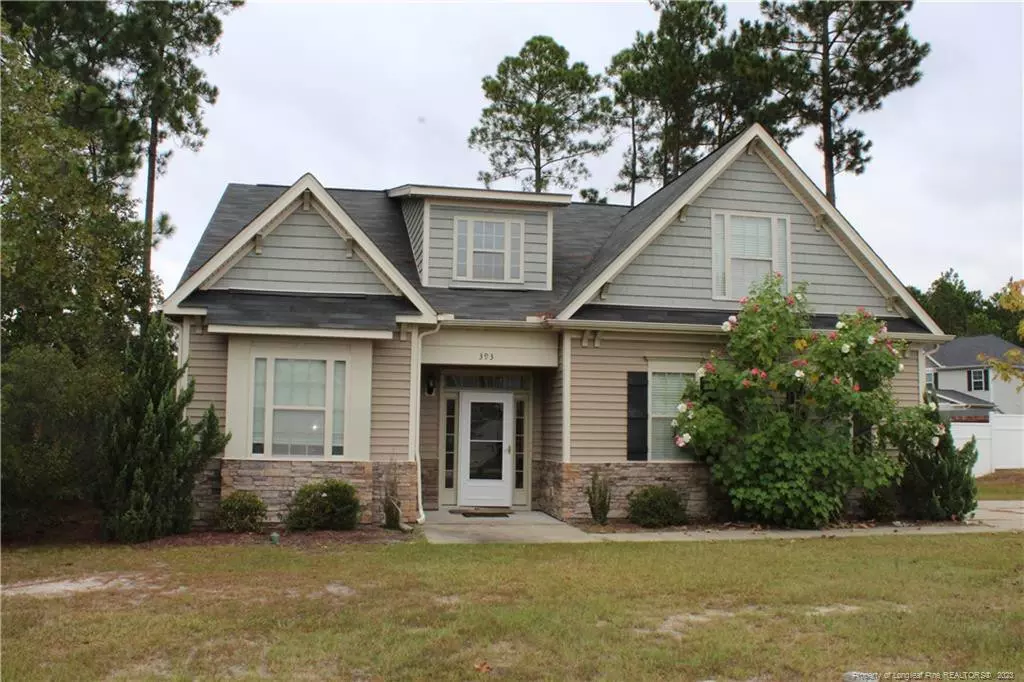$228,000
$224,999
1.3%For more information regarding the value of a property, please contact us for a free consultation.
4 Beds
3 Baths
SOLD DATE : 12/19/2019
Key Details
Sold Price $228,000
Property Type Single Family Home
Sub Type Single Family Residence
Listing Status Sold
Purchase Type For Sale
MLS Listing ID LP618121
Sold Date 12/19/19
Bedrooms 4
Full Baths 3
HOA Fees $33/mo
HOA Y/N Yes
Originating Board Triangle MLS
Year Built 2011
Property Description
Do you need space?? Look no further. This beautiful 4 bedroom, 3 bathroom, 2.5 car garage (2 car/golf cart garage) located on a corner lot in the Village of Lexington Plantation features a large open concept w/ formal dining & very generous size kitchen w/ granite counter tops, SS appliances, kitchen island & plenty of cabinet space. Downstairs had a walk in laundry room, master bedroom & additional bedroom. Upstairs features 2 bedrooms a full bath & LARGE loft. A TON of walk in attic space for storage. The master has beautiful french doors leading into the master bath & also an additional private door to the screened in porch. Master bath has dual vanity, garden tub, separate shower and HUGE WIC. Back yard is fully fenced in & left side faces the wood line. This home has MORE than enough family space and storage! This property is conveniently located to shopping/dining and a 20-25 minute commute to Fort Bragg. Neighborhood amenities feature pool, park and clubhouse. MUST SEE!!
Location
State NC
County Harnett
Community Pool
Direction Take 87N towards Sanford. Turn right onto Centennial Drive (front of community) pass the pool take 2nd left onto Chesterfield Drive. Home is located at the end on the right hand side.
Interior
Interior Features Ceiling Fan(s), Granite Counters, Kitchen Island, Kitchen/Dining Room Combination, Master Downstairs, Separate Shower, Walk-In Closet(s)
Heating Forced Air, Heat Pump
Cooling Central Air, Electric
Flooring Carpet, Hardwood, Laminate, Tile, Vinyl
Fireplaces Number 1
Fireplaces Type Prefabricated
Fireplace Yes
Window Features Blinds
Appliance Dishwasher, Disposal, Microwave, Range, Refrigerator, Washer/Dryer
Laundry Main Level
Exterior
Exterior Feature Fenced Yard, Rain Gutters
Garage Spaces 2.0
Fence Fenced
Pool Community
Community Features Pool
View Y/N Yes
Porch Covered, Patio
Garage Yes
Private Pool No
Building
Lot Description Cleared, Corner Lot
Faces Take 87N towards Sanford. Turn right onto Centennial Drive (front of community) pass the pool take 2nd left onto Chesterfield Drive. Home is located at the end on the right hand side.
Foundation Slab
Sewer Public Sewer
New Construction No
Others
Tax ID 09 9565 02 0282 16
Special Listing Condition Standard
Read Less Info
Want to know what your home might be worth? Contact us for a FREE valuation!

Our team is ready to help you sell your home for the highest possible price ASAP

GET MORE INFORMATION

