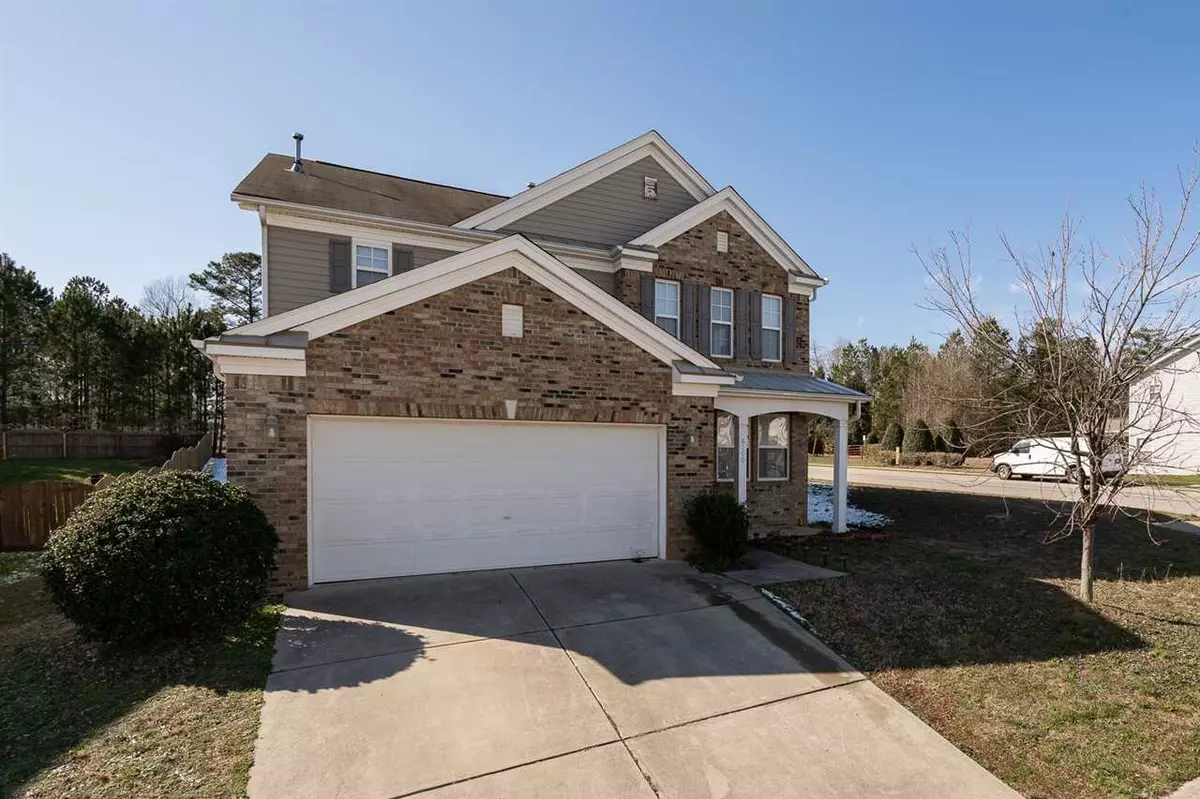Bought with Keller Williams Preferred Realty
$240,000
$244,000
1.6%For more information regarding the value of a property, please contact us for a free consultation.
3 Beds
3 Baths
2,570 SqFt
SOLD DATE : 03/31/2020
Key Details
Sold Price $240,000
Property Type Single Family Home
Sub Type Single Family Residence
Listing Status Sold
Purchase Type For Sale
Square Footage 2,570 sqft
Price per Sqft $93
Subdivision Battle Ridge North
MLS Listing ID 2303993
Sold Date 03/31/20
Style Site Built
Bedrooms 3
Full Baths 2
Half Baths 1
HOA Fees $12/ann
HOA Y/N Yes
Abv Grd Liv Area 2,570
Originating Board Triangle MLS
Year Built 2005
Annual Tax Amount $2,097
Lot Size 10,018 Sqft
Acres 0.23
Property Description
3 bedroom, 2.5 bathroom home in Raleigh! This lovely brick exterior home boasts a bright and open floor plan with vinyl wood throughout the main level, a very spacious kitchen, a living area and family room, and more. Upstairs you will find a master suite offering dual sinks, a loft, plus two bedrooms. Enjoy the spacious backyard and patio perfect for entertaining guests! Convenient to shopping, dining, and recreational amenities such as a 4 minute drive to Neuse River Trail, downtown Raleigh and Wakemed!
Location
State NC
County Wake
Community Street Lights
Direction From I-540 E, take exit 26A. Merge onto I-87/US-264 W/US-64 W. Take exit 6 for Hodge Rd. Turn right onto Hodge Rd. Turn right onto Poole Rd. Turn left onto Barwell Rd. Turn left onto Barrington Dr. Turn right onto Paducah Dr.
Interior
Interior Features Bathtub/Shower Combination, Ceiling Fan(s), High Ceilings, Living/Dining Room Combination, Pantry, Separate Shower, Smooth Ceilings, Soaking Tub, Walk-In Closet(s), Walk-In Shower
Heating Forced Air, Natural Gas, Zoned
Cooling Central Air, Zoned
Flooring Carpet, Laminate, Vinyl
Fireplaces Number 1
Fireplaces Type Family Room, Fireplace Screen, Gas, Gas Log, Prefabricated, Sealed Combustion
Fireplace Yes
Window Features Insulated Windows
Appliance Dishwasher, Electric Range, Gas Water Heater, Microwave, Plumbed For Ice Maker, Refrigerator
Laundry Upper Level
Exterior
Exterior Feature Rain Gutters
Garage Spaces 2.0
Community Features Street Lights
Utilities Available Cable Available
View Y/N Yes
Handicap Access Level Flooring
Porch Covered, Patio, Porch
Garage Yes
Private Pool No
Building
Faces From I-540 E, take exit 26A. Merge onto I-87/US-264 W/US-64 W. Take exit 6 for Hodge Rd. Turn right onto Hodge Rd. Turn right onto Poole Rd. Turn left onto Barwell Rd. Turn left onto Barrington Dr. Turn right onto Paducah Dr.
Foundation Slab
Sewer Public Sewer
Water Public
Architectural Style Transitional
Structure Type Brick,Vinyl Siding
New Construction No
Schools
Elementary Schools Wake - Barwell
Middle Schools Wake - East Garner
High Schools Wake - South Garner
Read Less Info
Want to know what your home might be worth? Contact us for a FREE valuation!

Our team is ready to help you sell your home for the highest possible price ASAP

GET MORE INFORMATION

