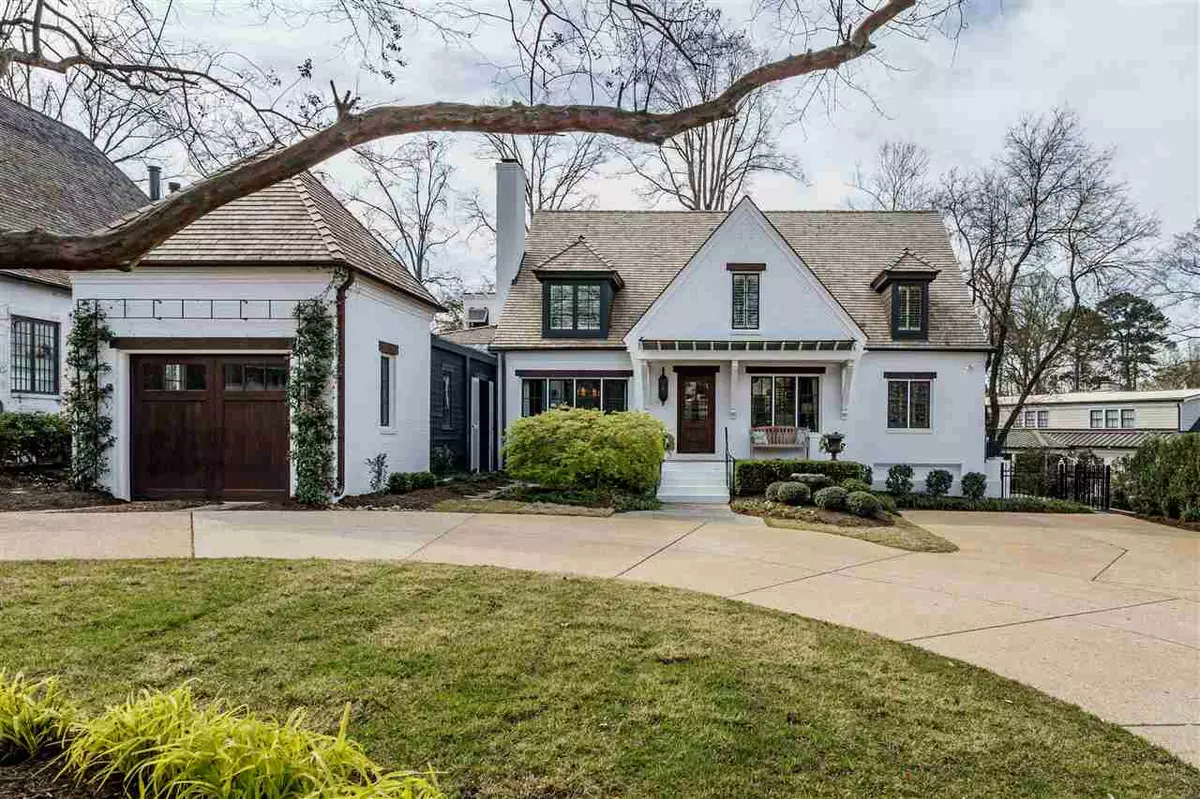Bought with New View Realty Group
$1,488,400
$1,550,000
4.0%For more information regarding the value of a property, please contact us for a free consultation.
5 Beds
5 Baths
4,599 SqFt
SOLD DATE : 05/28/2020
Key Details
Sold Price $1,488,400
Property Type Single Family Home
Sub Type Single Family Residence
Listing Status Sold
Purchase Type For Sale
Square Footage 4,599 sqft
Price per Sqft $323
Subdivision Budleigh
MLS Listing ID 2309428
Sold Date 05/28/20
Style Site Built
Bedrooms 5
Full Baths 4
Half Baths 1
HOA Y/N No
Abv Grd Liv Area 4,599
Originating Board Triangle MLS
Year Built 1950
Annual Tax Amount $9,627
Lot Size 0.320 Acres
Acres 0.32
Property Description
“We no longer build fireplaces for physical warmth; we build them for warmth of the soul; we build them to dream by, to hope by, to home by.” ~ E. Ferber. Graced with four fireplaces, unfailingly fine finishes, and inspired spaces in a treasured neighborhood, this is a home the late novelist surely would have conjured. Its irresistible, irreproducible, family-focused warmth has been carefully curated by its owner, and one of the great artisan builders of our time, Brian Dixon of Dixon/Kirby. The prize.©
Location
State NC
County Wake
Zoning R-4
Direction From Glenwood Ave: Edenburgh Rd to RIGHT on Yarmouth. Home is 9th on LEFT.
Rooms
Basement Concrete, Crawl Space, Daylight, Heated, Interior Entry, Partially Finished
Interior
Interior Features Bathtub/Shower Combination, Bookcases, Ceiling Fan(s), Eat-in Kitchen, Entrance Foyer, High Ceilings, Pantry, Quartz Counters, Separate Shower, Shower Only, Smooth Ceilings, Vaulted Ceiling(s), Walk-In Closet(s), Walk-In Shower, Wired for Sound
Heating Forced Air, Natural Gas, Zoned
Cooling Central Air, Zoned
Flooring Carpet, Hardwood, Tile
Fireplaces Number 4
Fireplaces Type Bedroom, Family Room, Gas, Gas Log, Gas Starter, Masonry, Outside, Wood Burning
Fireplace Yes
Window Features Insulated Windows
Appliance Dishwasher, Gas Range, Gas Water Heater, Plumbed For Ice Maker, Range Hood, Tankless Water Heater
Laundry Laundry Room, Upper Level
Exterior
Exterior Feature Fenced Yard, Lighting, Rain Gutters
Garage Spaces 1.0
Fence Brick
View Y/N Yes
Handicap Access Level Flooring
Porch Covered, Patio, Porch
Garage Yes
Private Pool No
Building
Lot Description Hardwood Trees, Landscaped
Faces From Glenwood Ave: Edenburgh Rd to RIGHT on Yarmouth. Home is 9th on LEFT.
Sewer Public Sewer
Water Public
Architectural Style Traditional
Structure Type Brick,Cedar,Fiber Cement
New Construction No
Schools
Elementary Schools Wake - Lacy
Middle Schools Wake - Oberlin
High Schools Wake - Broughton
Others
HOA Fee Include Unknown
Read Less Info
Want to know what your home might be worth? Contact us for a FREE valuation!

Our team is ready to help you sell your home for the highest possible price ASAP

GET MORE INFORMATION

