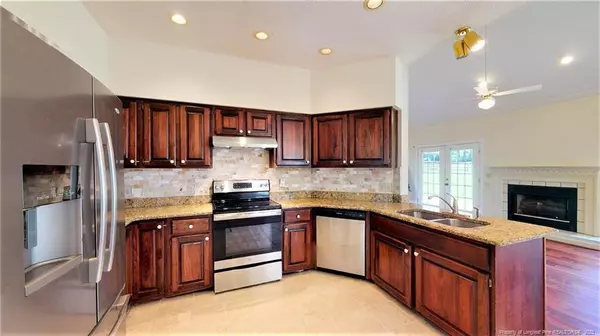Bought with RE/MAX REAL ESTATE SERVICE
$207,000
$225,000
8.0%For more information regarding the value of a property, please contact us for a free consultation.
3 Beds
3 Baths
SOLD DATE : 03/31/2021
Key Details
Sold Price $207,000
Property Type Single Family Home
Sub Type Single Family Residence
Listing Status Sold
Purchase Type For Sale
Subdivision Muirfield Village
MLS Listing ID LP636992
Sold Date 03/31/21
Bedrooms 3
Full Baths 2
Half Baths 1
HOA Y/N No
Originating Board Triangle MLS
Year Built 1990
Property Description
Beautiful almost 1/2 acre corner lot, this story 1/2 open floor plan is not going to last long. Downstairs offers Master Suite, with large walk-in closet and ceramic tile separate shower, garden tub and private wet closet, and double sink vanity. Upstairs features 2 bedrooms with a jack/jill bath and large closets with built-in shelving. Kitchen features stainless steel appliances, breakfast nook, additional dining or family room, hardwoods throughout the bottom floor. Go upstairs and enjoy a large Balcony overlooking the open family room below, with a gas fireplace to cozy to on those cool evenings. On the warm days of summer relax out on the large back deck enjoying the large fenced back yard perfect for your fur buddies or your 2 legged babies. The detached garage offers 2 spaces as well as a finished bonus room above that is an ideal spot for a mancave/ or Sheshed. well as a finished bonus room above that is an ideal spot for a mancave/ or Sheshed.
Location
State NC
County Lee
Direction From # 1, going South, take the Spring Lane Exit, take a RIGHT onto Spring Lane, , in 7/10 of a mile turn LEFT on Sutphin Dr, RIGHT on Knollwood Dr., LEFT on Grassmere Ct, the house is the corner house on the left.
Interior
Interior Features Cathedral Ceiling(s), Ceiling Fan(s), Double Vanity, Entrance Foyer, Granite Counters, Kitchen/Dining Room Combination, Living/Dining Room Combination, Master Downstairs, Separate Shower
Heating Electric, Forced Air
Cooling Central Air, Electric
Flooring Carpet, Hardwood, Tile, Vinyl
Fireplaces Number 1
Fireplaces Type Gas, Ventless
Fireplace Yes
Window Features Window Treatments
Appliance Dishwasher, Range, Refrigerator
Laundry Inside, Main Level
Exterior
Exterior Feature Fenced Yard
Garage Spaces 2.0
Fence Fenced
Utilities Available Propane
Porch Covered, Deck, Front Porch, Porch, Other
Parking Type Attached
Garage Yes
Private Pool No
Building
Lot Description Cleared, Corner Lot
Faces From # 1, going South, take the Spring Lane Exit, take a RIGHT onto Spring Lane, , in 7/10 of a mile turn LEFT on Sutphin Dr, RIGHT on Knollwood Dr., LEFT on Grassmere Ct, the house is the corner house on the left.
Sewer Public Sewer
Water Public
Structure Type Wood Siding
New Construction No
Others
Tax ID 963350065100
Special Listing Condition Standard
Read Less Info
Want to know what your home might be worth? Contact us for a FREE valuation!

Our team is ready to help you sell your home for the highest possible price ASAP


GET MORE INFORMATION






