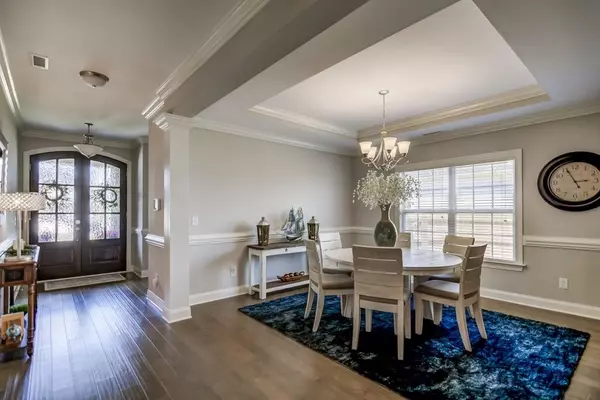Bought with Keller Williams Preferred Realty
$322,000
$325,000
0.9%For more information regarding the value of a property, please contact us for a free consultation.
3 Beds
3 Baths
2,468 SqFt
SOLD DATE : 11/15/2019
Key Details
Sold Price $322,000
Property Type Single Family Home
Sub Type Single Family Residence
Listing Status Sold
Purchase Type For Sale
Square Footage 2,468 sqft
Price per Sqft $130
Subdivision Southern Acres
MLS Listing ID 2265315
Sold Date 11/15/19
Style Site Built
Bedrooms 3
Full Baths 3
HOA Fees $38/ann
HOA Y/N Yes
Abv Grd Liv Area 2,468
Originating Board Triangle MLS
Year Built 2018
Annual Tax Amount $675
Lot Size 0.340 Acres
Acres 0.34
Property Description
Better than new smart home! Open floor plan. Custom oak front door. Hardwoods thruout most of 1st floor. Spacious family rm features cathedral ceiling & gas log fp. Formal dining includes trey ceiling. Gourmet, eat-in kitchen offers custom cabs, granite tops, tile b-splash, s/s apps & under cab lights. 1st floor master w/ trey ceiling, soaking tub w/ separate tile shower (frameless surround) + WIC. 1st flr guest suite. 2nd floor includes large bonus rm & huge 3rd bedrm w/ full bath. Flat, fenced b-yard.
Location
State NC
County Harnett
Community Playground
Direction GPS
Interior
Interior Features Bathtub/Shower Combination, Cathedral Ceiling(s), Ceiling Fan(s), Eat-in Kitchen, Entrance Foyer, Granite Counters, High Ceilings, In-Law Floorplan, Master Downstairs, Separate Shower, Smooth Ceilings, Soaking Tub, Tray Ceiling(s), Vaulted Ceiling(s), Walk-In Closet(s), Walk-In Shower, Wired for Sound
Heating Electric, Forced Air, Zoned
Cooling Central Air, Zoned
Flooring Carpet, Hardwood, Tile
Fireplaces Number 1
Fireplaces Type Family Room, Gas Log, Propane
Fireplace Yes
Window Features Insulated Windows
Appliance Dishwasher, Electric Cooktop, Electric Range, Electric Water Heater, Microwave, Plumbed For Ice Maker
Laundry Laundry Room, Main Level
Exterior
Exterior Feature Fenced Yard, Rain Gutters
Garage Spaces 2.0
Community Features Playground
Porch Patio, Porch, Screened
Parking Type Attached, Concrete, Driveway, Garage, Garage Door Opener
Garage Yes
Private Pool No
Building
Faces GPS
Sewer Public Sewer
Water Public
Architectural Style Traditional, Transitional
Structure Type Stone,Vinyl Siding
New Construction No
Schools
Elementary Schools Harnett - North Harnett
Middle Schools Harnett - Harnett Central
High Schools Harnett - Harnett Central
Others
Special Listing Condition Seller Licensed Real Estate Professional
Read Less Info
Want to know what your home might be worth? Contact us for a FREE valuation!

Our team is ready to help you sell your home for the highest possible price ASAP


GET MORE INFORMATION






