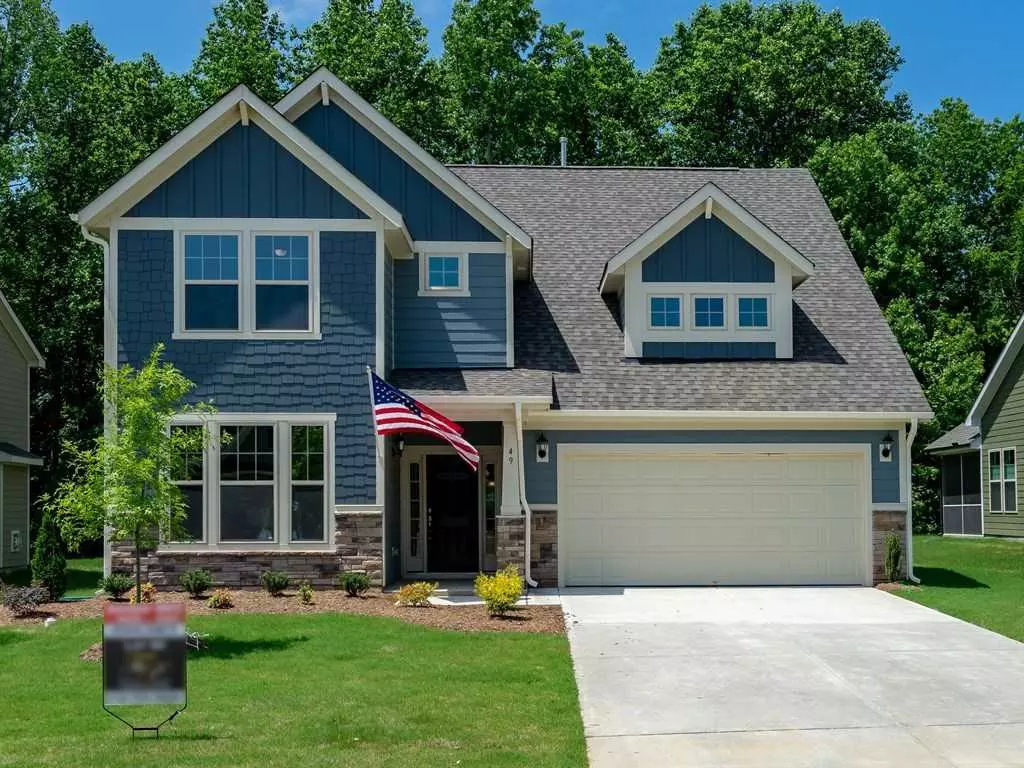Bought with Movil Realty
$296,000
$296,000
For more information regarding the value of a property, please contact us for a free consultation.
4 Beds
3 Baths
2,816 SqFt
SOLD DATE : 03/23/2020
Key Details
Sold Price $296,000
Property Type Single Family Home
Sub Type Single Family Residence
Listing Status Sold
Purchase Type For Sale
Square Footage 2,816 sqft
Price per Sqft $105
Subdivision Olde Liberty
MLS Listing ID 2272447
Sold Date 03/23/20
Style Site Built
Bedrooms 4
Full Baths 3
HOA Fees $25/qua
HOA Y/N Yes
Abv Grd Liv Area 2,816
Originating Board Triangle MLS
Year Built 2019
Lot Size 0.260 Acres
Acres 0.26
Property Description
Come tour our beautiful Drayton floorplan on a cul-de-sac lot featuring a breakfast/kitchen extension, tray ceiling in the master suite, coffered ceiling in the dining room, corner location gas fireplace, tiled shower in the master bath, luxury vinyl plank flooring and quartz countertops in the kitchen. This home is just minutes away from downtown Wake Forest. ***PHOTOS NOT OF ACTUAL HOME. ENTRY FOR COMP PURPOSES***
Location
State NC
County Franklin
Community Street Lights
Direction Take Capital Blvd/US 1 North. Continue on and take left on NC 96. Right on Olde Liberty Circle and then Right on Clubhouse Drive. Turn right onto Ashberry Lane. Left onto Gallery Park Drive, home is on the left.
Interior
Interior Features Coffered Ceiling(s), High Ceilings, Quartz Counters, Smooth Ceilings, Tray Ceiling(s), Walk-In Closet(s), Walk-In Shower
Heating Natural Gas, Zoned
Cooling Zoned
Flooring Carpet, Tile, Vinyl
Fireplaces Number 1
Fireplaces Type Family Room, Gas
Fireplace Yes
Appliance Dishwasher, Double Oven, Electric Water Heater, Gas Cooktop, Microwave
Laundry Laundry Room, Upper Level
Exterior
Exterior Feature Rain Gutters
Garage Spaces 2.0
Community Features Street Lights
Porch Patio
Garage No
Private Pool No
Building
Lot Description Cul-De-Sac
Faces Take Capital Blvd/US 1 North. Continue on and take left on NC 96. Right on Olde Liberty Circle and then Right on Clubhouse Drive. Turn right onto Ashberry Lane. Left onto Gallery Park Drive, home is on the left.
Foundation Slab
Sewer Public Sewer
Water Public
Architectural Style Traditional
Structure Type Vinyl Siding
New Construction Yes
Schools
Elementary Schools Franklin - Long Mill
Middle Schools Franklin - Franklinton
High Schools Franklin - Franklinton
Read Less Info
Want to know what your home might be worth? Contact us for a FREE valuation!

Our team is ready to help you sell your home for the highest possible price ASAP

GET MORE INFORMATION

