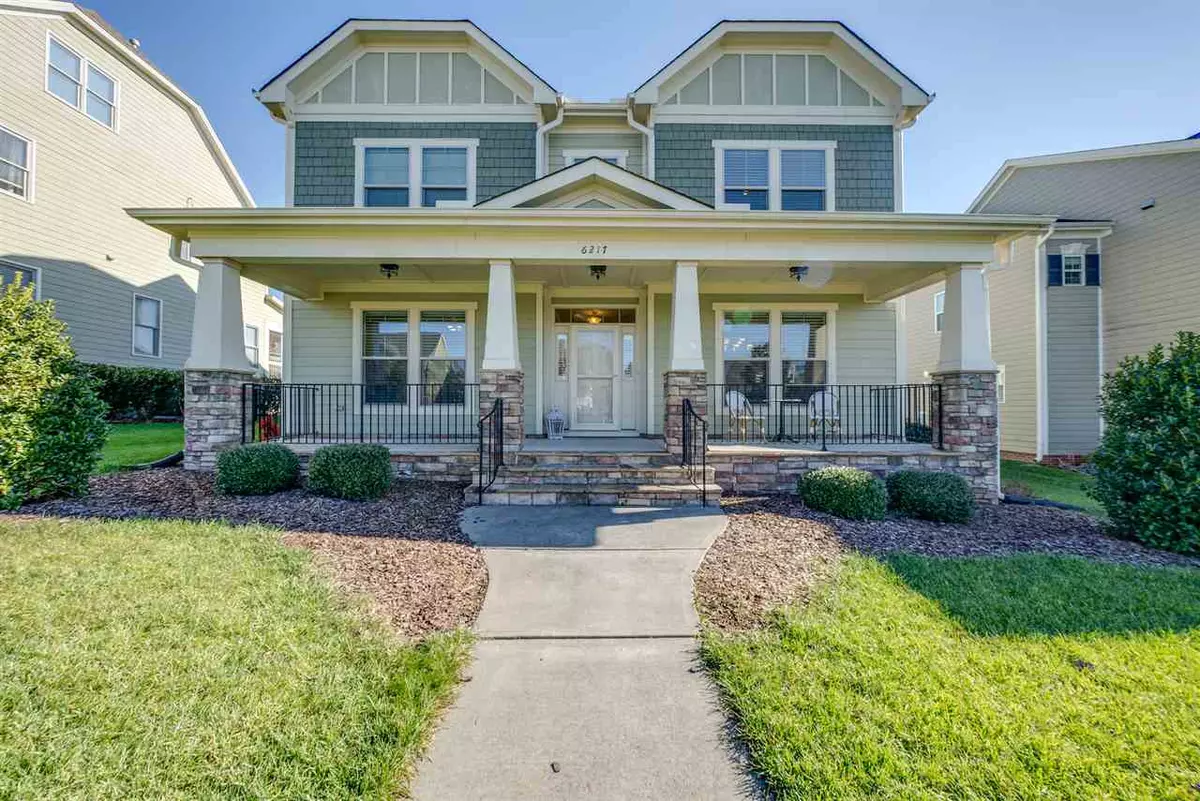Bought with EXP Realty LLC
$555,000
$525,000
5.7%For more information regarding the value of a property, please contact us for a free consultation.
5 Beds
4 Baths
3,642 SqFt
SOLD DATE : 01/25/2021
Key Details
Sold Price $555,000
Property Type Single Family Home
Sub Type Single Family Residence
Listing Status Sold
Purchase Type For Sale
Square Footage 3,642 sqft
Price per Sqft $152
Subdivision Kitts Creek
MLS Listing ID 2357165
Sold Date 01/25/21
Style Site Built
Bedrooms 5
Full Baths 4
HOA Fees $70/qua
HOA Y/N Yes
Abv Grd Liv Area 3,642
Originating Board Triangle MLS
Year Built 2014
Annual Tax Amount $4,831
Lot Size 9,583 Sqft
Acres 0.22
Property Description
1ST FLOOR OFFICE/BEDROOM W/ FULL BATH! Freshly painted! Fenced backyard. Brand new carpet! Open concept w/ hardwds throughout 1st flr. Spacious fam rm w/ gas FP. HUGE kit w/ island, granite counters, SS appliances inc 5 burner gas cooktop. Refrig included. GREAT walk in pantry & butler's pantry. Perfect mudrm space off of garage. Master-3 bedrooms + Bonus on 2nd flr. Spacious master suite w/ vaulted ceiling, garden tub, separate shower & HUGE walk in closet! Screened porch. 3rd flr unfin - AMAZING!
Location
State NC
County Wake
Community Playground, Pool
Zoning MDR
Direction Take I-40 W to Page Rd in Durham. Take exit 282 from I-40 W. Turn R onto Page Rd. Continue on Hopson Rd. Turn L onto Keystone Park Dr. At the traffic circle, continue straight to stay on Keystone Park Dr. Continue onto Church St. Turn R on Kit Creek.
Interior
Interior Features Pantry, Ceiling Fan(s), Eat-in Kitchen, Entrance Foyer, Granite Counters, Shower Only, Smooth Ceilings, Soaking Tub, Walk-In Closet(s), Walk-In Shower
Heating Electric, Natural Gas, Zoned
Cooling Central Air, Zoned
Flooring Carpet, Hardwood, Tile
Fireplaces Number 1
Fireplaces Type Family Room, Gas Log
Fireplace Yes
Appliance Dishwasher, Dryer, Gas Cooktop, Gas Water Heater, Microwave, Plumbed For Ice Maker, Refrigerator, Oven, Washer
Laundry Laundry Room, Upper Level
Exterior
Exterior Feature Fenced Yard, Tennis Court(s)
Garage Spaces 2.0
Community Features Playground, Pool
Utilities Available Cable Available
View Y/N Yes
Porch Covered, Patio, Porch, Screened
Garage Yes
Private Pool No
Building
Faces Take I-40 W to Page Rd in Durham. Take exit 282 from I-40 W. Turn R onto Page Rd. Continue on Hopson Rd. Turn L onto Keystone Park Dr. At the traffic circle, continue straight to stay on Keystone Park Dr. Continue onto Church St. Turn R on Kit Creek.
Foundation Slab
Sewer Public Sewer
Water Public
Architectural Style Transitional
Structure Type Stone
New Construction No
Schools
Elementary Schools Wake - Alston Ridge
Middle Schools Wake - Alston Ridge
High Schools Wake - Panther Creek
Others
Senior Community false
Read Less Info
Want to know what your home might be worth? Contact us for a FREE valuation!

Our team is ready to help you sell your home for the highest possible price ASAP

GET MORE INFORMATION

