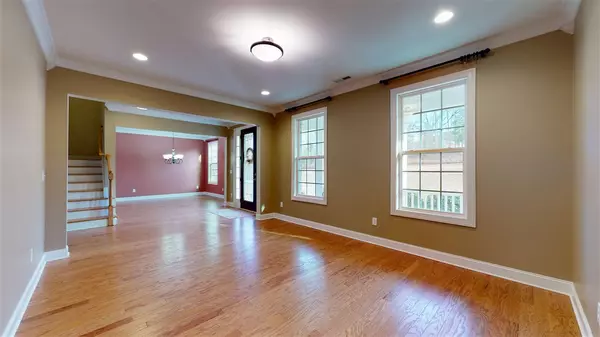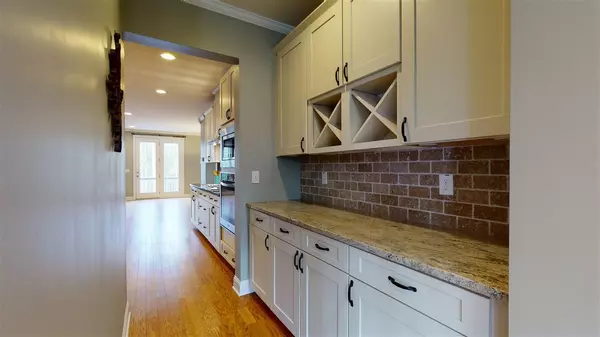Bought with Better Homes & Gardens Real Es
$640,000
$659,900
3.0%For more information regarding the value of a property, please contact us for a free consultation.
7 Beds
5 Baths
6,560 SqFt
SOLD DATE : 04/29/2020
Key Details
Sold Price $640,000
Property Type Single Family Home
Sub Type Single Family Residence
Listing Status Sold
Purchase Type For Sale
Square Footage 6,560 sqft
Price per Sqft $97
Subdivision The Legacy At Jordan Lake
MLS Listing ID 2282758
Sold Date 04/29/20
Style Site Built
Bedrooms 7
Full Baths 5
HOA Fees $174/mo
HOA Y/N Yes
Abv Grd Liv Area 6,560
Originating Board Triangle MLS
Year Built 2013
Annual Tax Amount $4,911
Lot Size 0.450 Acres
Acres 0.45
Property Description
Beautiful 7 bedroom home with 5 full baths. First floor master. Loads of flexible space, including 1st floor office. Lots of closet & storage space. Gorgeous large kitchen with granite. Tons of natural light. 2nd floor bonus. Walk out basement with its own kitchen, bedroom with en-suite bath, hobby room, & laundry making it ideal for multi-gen living. Each floor boasts 9 ft ceilings. Big 3 car garage. Solar panels, spray foam insulation, & low-e windows. Tennis, 3-hole golf, pool, gym included with HOA.
Location
State NC
County Chatham
Community Pool
Direction Hwy 64 to north on Big Woods Rd, LT on Legacy Way, RT on Legacy Falls Dr N, RT on Covered Bridge Trl, RT on Stoney Creek Way, home on right.
Rooms
Basement Finished, Heated
Interior
Interior Features Bathtub/Shower Combination, Bookcases, Pantry, Ceiling Fan(s), Entrance Foyer, Granite Counters, High Ceilings, In-Law Floorplan, Master Downstairs, Separate Shower, Shower Only, Soaking Tub, Walk-In Closet(s)
Heating Electric, Heat Pump, Zoned
Cooling Central Air, Heat Pump, Zoned
Flooring Carpet, Hardwood, Laminate, Tile
Fireplaces Number 1
Fireplaces Type Family Room, Fireplace Screen, Gas Log
Fireplace Yes
Appliance Dishwasher, Dryer, Electric Water Heater, Gas Cooktop, Microwave, Plumbed For Ice Maker, Range Hood, Self Cleaning Oven, Washer
Laundry Electric Dryer Hookup, In Basement, Main Level
Exterior
Exterior Feature Playground, Rain Gutters
Garage Spaces 3.0
Community Features Pool
Utilities Available Cable Available
View Y/N Yes
Handicap Access Accessible Doors, Accessible Washer/Dryer, Level Flooring
Porch Covered, Deck, Patio, Porch, Screened
Parking Type Attached, Concrete, Driveway, Garage, Garage Door Opener, Garage Faces Side
Garage Yes
Private Pool No
Building
Faces Hwy 64 to north on Big Woods Rd, LT on Legacy Way, RT on Legacy Falls Dr N, RT on Covered Bridge Trl, RT on Stoney Creek Way, home on right.
Sewer Public Sewer
Water Public
Architectural Style Traditional
Structure Type Brick,Fiber Cement
New Construction No
Schools
Elementary Schools Chatham - N Chatham
Middle Schools Chatham - Margaret B Pollard
High Schools Chatham - Northwood
Others
Senior Community false
Read Less Info
Want to know what your home might be worth? Contact us for a FREE valuation!

Our team is ready to help you sell your home for the highest possible price ASAP


GET MORE INFORMATION






