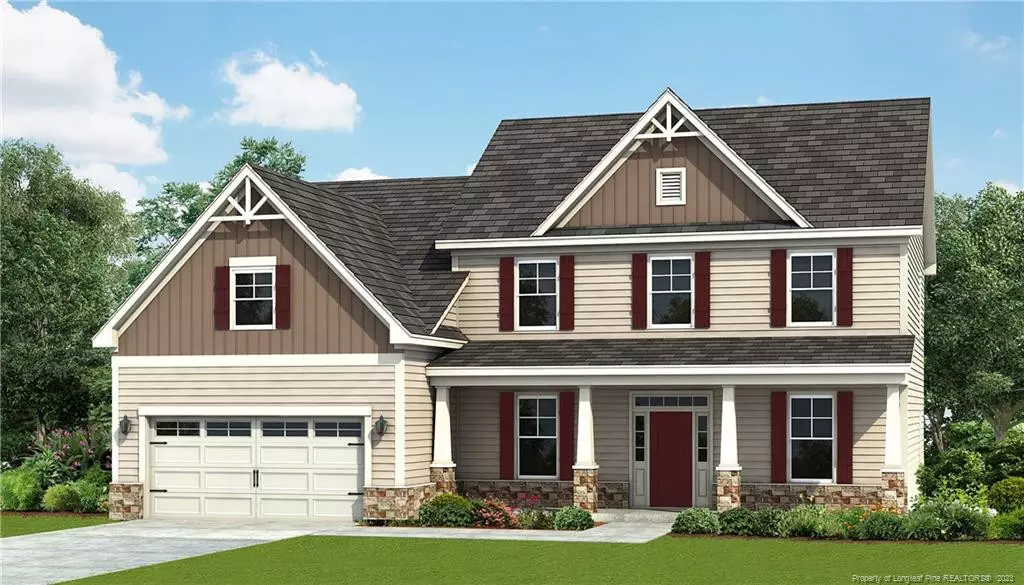Bought with ERA STROTHER REAL ESTATE
$334,574
$334,574
For more information regarding the value of a property, please contact us for a free consultation.
5 Beds
4 Baths
0.41 Acres Lot
SOLD DATE : 12/30/2020
Key Details
Sold Price $334,574
Property Type Single Family Home
Sub Type Single Family Residence
Listing Status Sold
Purchase Type For Sale
Subdivision Eastover North
MLS Listing ID LP648006
Sold Date 12/30/20
Bedrooms 5
Full Baths 4
HOA Fees $20/ann
HOA Y/N Yes
Originating Board Triangle MLS
Year Built 2020
Lot Size 0.410 Acres
Acres 0.41
Property Description
The Roosevelt Plan by H&H Homes. This is the perfect home for the large family. The foyer opens to the formal dining room, living room and large family room with fireplace which leads you to the kitchen and breakfast nook. An optional mudroom with powder room can be built off the kitchen. Also on the first floor is a living room and office with a full bath. There is an option for a 5th bedroom in lieu of the study. If you are need of a larger bedroom on the first floor, choose the option for the larger guest suite with additional half bath. The second floor features a vaulted master suite with a sitting area, a large 13x9 walk in closet, dual vanities, garden tub and separate shower. Two bedrooms share a full bath, with an additional bedroom having an option for a private bath. A theater room and a laundry room complete the second floor. room and a laundry room complete the second floor.
Location
State NC
County Cumberland
Zoning RR - Rural Resi
Direction From 295 take a left onto Dunn Rd. Stay on Dunn Rd. Turn right onto Buckley Drive into Eastover North. Our model home and sales center is the first home on the left.
Interior
Interior Features Ceiling Fan(s), Double Vanity, Entrance Foyer, Granite Counters, Kitchen Island, Kitchen/Dining Room Combination, Master Downstairs, Separate Shower, Walk-In Closet(s)
Heating Heat Pump, Zoned
Cooling Central Air, Electric
Flooring Carpet, Ceramic Tile, Laminate
Fireplaces Number 1
Fireplaces Type Prefabricated
Fireplace Yes
Appliance Cooktop, Dishwasher, Disposal, Double Oven, Microwave, Range, Refrigerator, Washer/Dryer
Laundry Main Level, Upper Level
Exterior
Exterior Feature Rain Gutters
Garage Spaces 2.0
Utilities Available Propane
Porch Covered, Patio, Porch
Parking Type Attached, Garage Door Opener
Garage Yes
Private Pool No
Building
Lot Description Cul-De-Sac
Faces From 295 take a left onto Dunn Rd. Stay on Dunn Rd. Turn right onto Buckley Drive into Eastover North. Our model home and sales center is the first home on the left.
Structure Type Stone Veneer,Vinyl Siding
New Construction Yes
Others
Tax ID 0469557217
Special Listing Condition Standard
Read Less Info
Want to know what your home might be worth? Contact us for a FREE valuation!

Our team is ready to help you sell your home for the highest possible price ASAP


GET MORE INFORMATION

