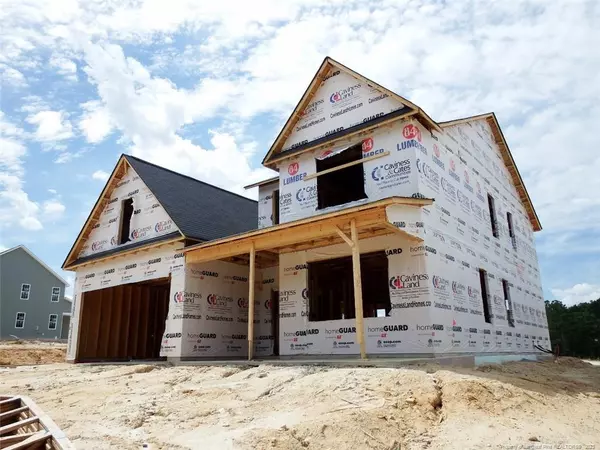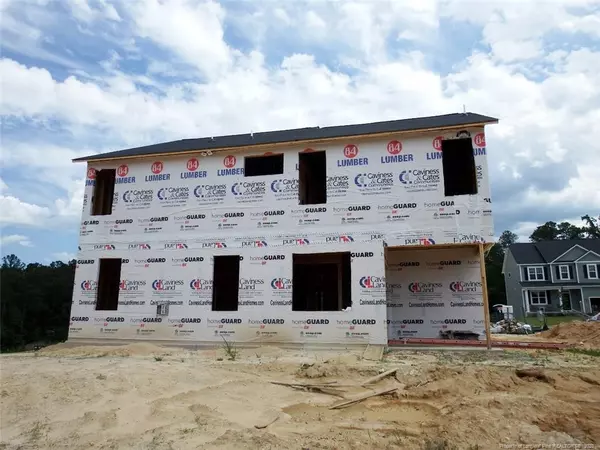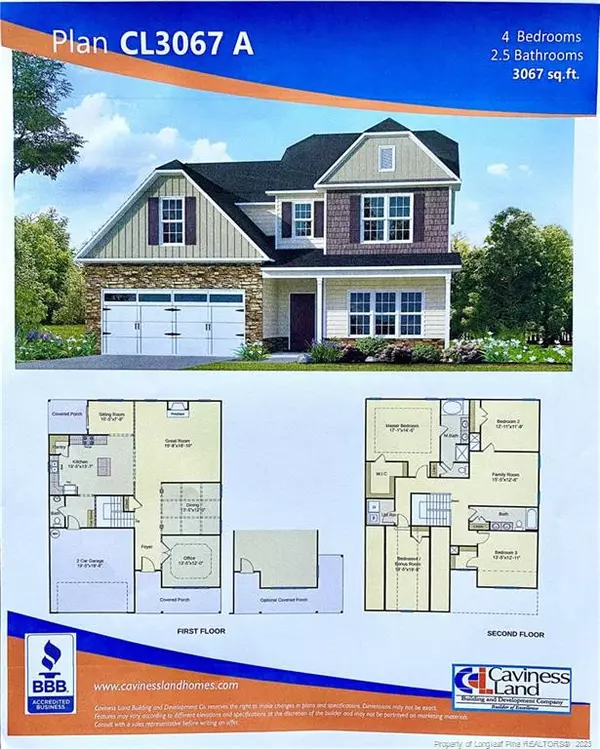Bought with COLDWELL BANKER ADVANTAGE - FAYETTEVILLE
$298,900
$298,900
For more information regarding the value of a property, please contact us for a free consultation.
4 Beds
3 Baths
0.34 Acres Lot
SOLD DATE : 09/16/2021
Key Details
Sold Price $298,900
Property Type Single Family Home
Sub Type Single Family Residence
Listing Status Sold
Purchase Type For Sale
Subdivision Forest Oaks
MLS Listing ID LP659734
Sold Date 09/16/21
Bedrooms 4
Full Baths 2
Half Baths 1
HOA Fees $20/ann
HOA Y/N Yes
Originating Board Triangle MLS
Year Built 2021
Lot Size 0.340 Acres
Acres 0.34
Property Description
Amazing 3,000+ SqFt New Construction Home! Outstanding floor plan with that Home Office/Study/Flex Rm with French Doors that everyone needs in today’s world. The Open-Concept Design features a 350+ SqFt Great Rm which is open to a large Kitchen (260+ SqFt) with Granite Counters, Island, SS Appliances and a Deep Pantry. There’s also a Formal Dining Rm with a Coffered Ceiling and just off from the Kitchen is a Sitting Rm or what I call the Morning Coffee Room! All bedrooms are upstairs; including the Owners Suite with Trey Ceiling with large Walk-In Closet and Ensuite Bath featuring a Double-Vanity, Separate Shower & Garden Tub. The 2nd Floor Family Room makes for a great Media Room, Play Area or whatever you imagine it to be. Conveniently located upstairs near the bedrooms is the Laundry Room. Carpet, Vinyl and Laminate Flooring! Laundry Room. Carpet, Vinyl and Laminate Flooring!
Location
State NC
County Harnett
Community Street Lights
Zoning RA-20 - Residen
Direction TAKE 87N APPROX 5 MILES.TURN RIGHT ON NURSERY ROAD FOR APPROX 3 MILES.NURSERY TURNS LEFT.CONTINUE ON NURSERY FOR APPROX 4 MILES.TURN RIGHT ON WOODPOINT DR.FOREST OAKS BEGINS 1/2 MILE INTO SUBDIVISION.
Interior
Interior Features Double Vanity, Entrance Foyer, Granite Counters, Kitchen Island, Separate Shower, Tray Ceiling(s), Walk-In Closet(s), Other, See Remarks
Heating Heat Pump
Cooling Central Air, Electric
Flooring Carpet, Hardwood, Laminate, Tile, Vinyl
Fireplaces Number 1
Fireplace Yes
Appliance Dishwasher, Range, Washer/Dryer
Laundry Upper Level
Exterior
Exterior Feature Rain Gutters
Garage Spaces 2.0
Community Features Street Lights
Utilities Available Propane
Street Surface Paved
Porch Covered
Parking Type Attached
Garage Yes
Private Pool No
Building
Lot Description Cleared, Corner Lot
Faces TAKE 87N APPROX 5 MILES.TURN RIGHT ON NURSERY ROAD FOR APPROX 3 MILES.NURSERY TURNS LEFT.CONTINUE ON NURSERY FOR APPROX 4 MILES.TURN RIGHT ON WOODPOINT DR.FOREST OAKS BEGINS 1/2 MILE INTO SUBDIVISION.
Foundation Slab
Structure Type Stone
New Construction Yes
Others
Tax ID 0516170318
Special Listing Condition Standard
Read Less Info
Want to know what your home might be worth? Contact us for a FREE valuation!

Our team is ready to help you sell your home for the highest possible price ASAP


GET MORE INFORMATION






