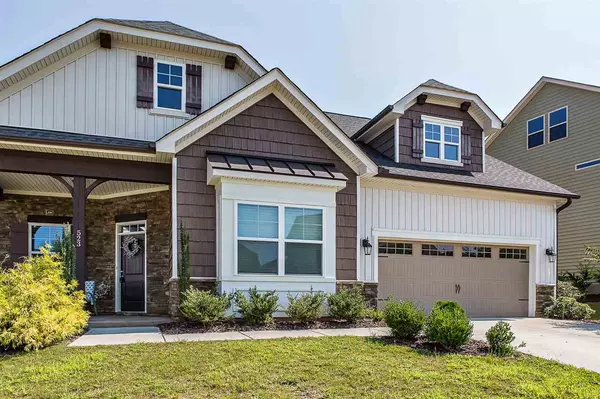Bought with Keller Williams Central
$386,500
$410,000
5.7%For more information regarding the value of a property, please contact us for a free consultation.
5 Beds
3 Baths
2,883 SqFt
SOLD DATE : 11/15/2019
Key Details
Sold Price $386,500
Property Type Single Family Home
Sub Type Single Family Residence
Listing Status Sold
Purchase Type For Sale
Square Footage 2,883 sqft
Price per Sqft $134
Subdivision Waterstone
MLS Listing ID 2279861
Sold Date 11/15/19
Style Site Built
Bedrooms 5
Full Baths 3
HOA Fees $32
HOA Y/N Yes
Abv Grd Liv Area 2,883
Originating Board Triangle MLS
Year Built 2016
Annual Tax Amount $5,325
Lot Size 8,712 Sqft
Acres 0.2
Property Description
Gorgeous 5 bedroom in Waterstone Estates, master and 2nd bedroom/in law suite on MAIN. Over sized 2 car garage, main floor office or formal dining, hardwoods, tile, large upstairs loft. Natural lighting throughout home. Gas fireplace. The KITCHEN is to die for - loads of counter space, and drawers, drawers, drawers, no bending over and killing your back while hunting for pots and pans, tons of storage, large screened porch and fenced yard, close to community pool and club house, downtown and hospital
Location
State NC
County Orange
Community Pool
Direction From 85N take exit 164 for Hwy 86. Take right off exit. Left onto Millstone Dr. Slight left onto Beckett's Ridge. Right onto Cates Creek. Left onto Empress. Left onto Botan Way. Home will be on the left.
Interior
Interior Features Cathedral Ceiling(s), Ceiling Fan(s), Eat-in Kitchen, Entrance Foyer, Granite Counters, High Ceilings, In-Law Floorplan, Kitchen/Dining Room Combination, Living/Dining Room Combination, Pantry, Master Downstairs, Shower Only, Smooth Ceilings, Soaking Tub, Vaulted Ceiling(s), Walk-In Closet(s), Walk-In Shower
Heating Electric, Forced Air, Natural Gas
Cooling Central Air
Flooring Carpet, Hardwood
Fireplaces Number 1
Fireplaces Type Family Room, Gas Log
Fireplace Yes
Appliance Dishwasher, Electric Water Heater, Gas Range, Microwave, Plumbed For Ice Maker, Washer
Laundry Electric Dryer Hookup, Main Level
Exterior
Exterior Feature Fenced Yard
Garage Spaces 1.0
Community Features Pool
Handicap Access Accessible Washer/Dryer, Level Flooring
Porch Covered, Porch
Parking Type Attached, Concrete, Driveway, Garage
Garage No
Private Pool No
Building
Lot Description Landscaped, Secluded
Faces From 85N take exit 164 for Hwy 86. Take right off exit. Left onto Millstone Dr. Slight left onto Beckett's Ridge. Right onto Cates Creek. Left onto Empress. Left onto Botan Way. Home will be on the left.
Foundation Slab
Sewer Public Sewer
Water Public
Architectural Style Craftsman, Ranch, Traditional
Structure Type Board & Batten Siding,Vinyl Siding
New Construction No
Schools
Elementary Schools Orange - New Hope
Middle Schools Orange - A L Stanback
High Schools Orange - Cedar Ridge
Read Less Info
Want to know what your home might be worth? Contact us for a FREE valuation!

Our team is ready to help you sell your home for the highest possible price ASAP


GET MORE INFORMATION






