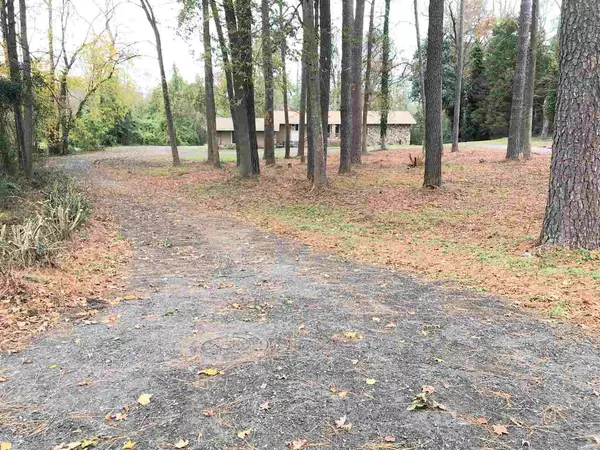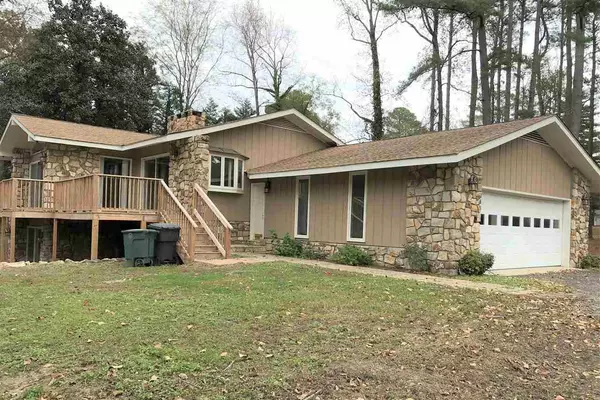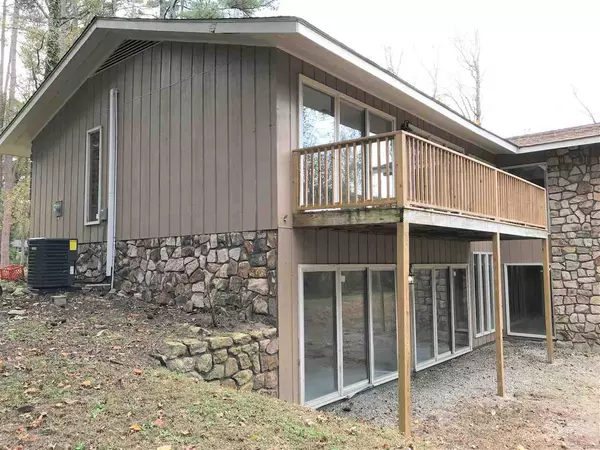Bought with Block & Associates Realty
$285,000
$289,900
1.7%For more information regarding the value of a property, please contact us for a free consultation.
3 Beds
3 Baths
3,844 SqFt
SOLD DATE : 03/30/2021
Key Details
Sold Price $285,000
Property Type Single Family Home
Sub Type Single Family Residence
Listing Status Sold
Purchase Type For Sale
Square Footage 3,844 sqft
Price per Sqft $74
Subdivision Hillcrest Farm
MLS Listing ID 2355498
Sold Date 03/30/21
Style Site Built
Bedrooms 3
Full Baths 2
Half Baths 1
HOA Y/N No
Abv Grd Liv Area 3,844
Originating Board Triangle MLS
Year Built 1982
Annual Tax Amount $2,366
Lot Size 2.480 Acres
Acres 2.48
Property Description
Large home with amazing decks, porch, and room to entertain in. This stoned front home with a circular driveway is tucked away into the trees for that extra privacy. A large deck on the back of the house allows you to sit comfortably with friends and family. This home is an entertainer’s dream. Multiple large spaces, both up and down. Two large stone fireplaces with inside wood storage create a lodge-like, cozy environment. Master on the first floor along with an amazing upgraded kitchen, office/leisure r
Location
State NC
County Wayne
Direction Head east on Cashwell Dr toward N Spence Ave, Turn right onto N Spence Ave, Continue straight onto S Spence Ave, Turn right onto S Hillcrest Dr
Rooms
Basement Daylight, Exterior Entry, Finished, Full, Heated, Interior Entry
Interior
Interior Features Bathtub Only, Entrance Foyer, Kitchen/Dining Room Combination, Master Downstairs, Shower Only, Walk-In Shower
Heating Electric, Forced Air
Cooling Central Air
Flooring Carpet, Laminate, Vinyl
Fireplaces Number 2
Fireplaces Type Basement, Family Room, Stone, Wood Burning
Fireplace Yes
Appliance Dishwasher, Electric Cooktop, Electric Water Heater
Laundry Main Level
Exterior
Garage Spaces 2.0
Porch Deck
Parking Type Basement, Circular Driveway, Garage, Garage Faces Side, Parking Pad
Garage No
Private Pool No
Building
Lot Description Hardwood Trees, Partially Cleared
Faces Head east on Cashwell Dr toward N Spence Ave, Turn right onto N Spence Ave, Continue straight onto S Spence Ave, Turn right onto S Hillcrest Dr
Foundation Slab
Sewer Public Sewer
Water Public
Architectural Style Contemporary
Structure Type Masonite,Stone,Wood Siding
New Construction No
Schools
Elementary Schools Wayne - Meadow Lane
Middle Schools Wayne - Greenwood
High Schools Wayne - Goldsboro
Read Less Info
Want to know what your home might be worth? Contact us for a FREE valuation!

Our team is ready to help you sell your home for the highest possible price ASAP


GET MORE INFORMATION






