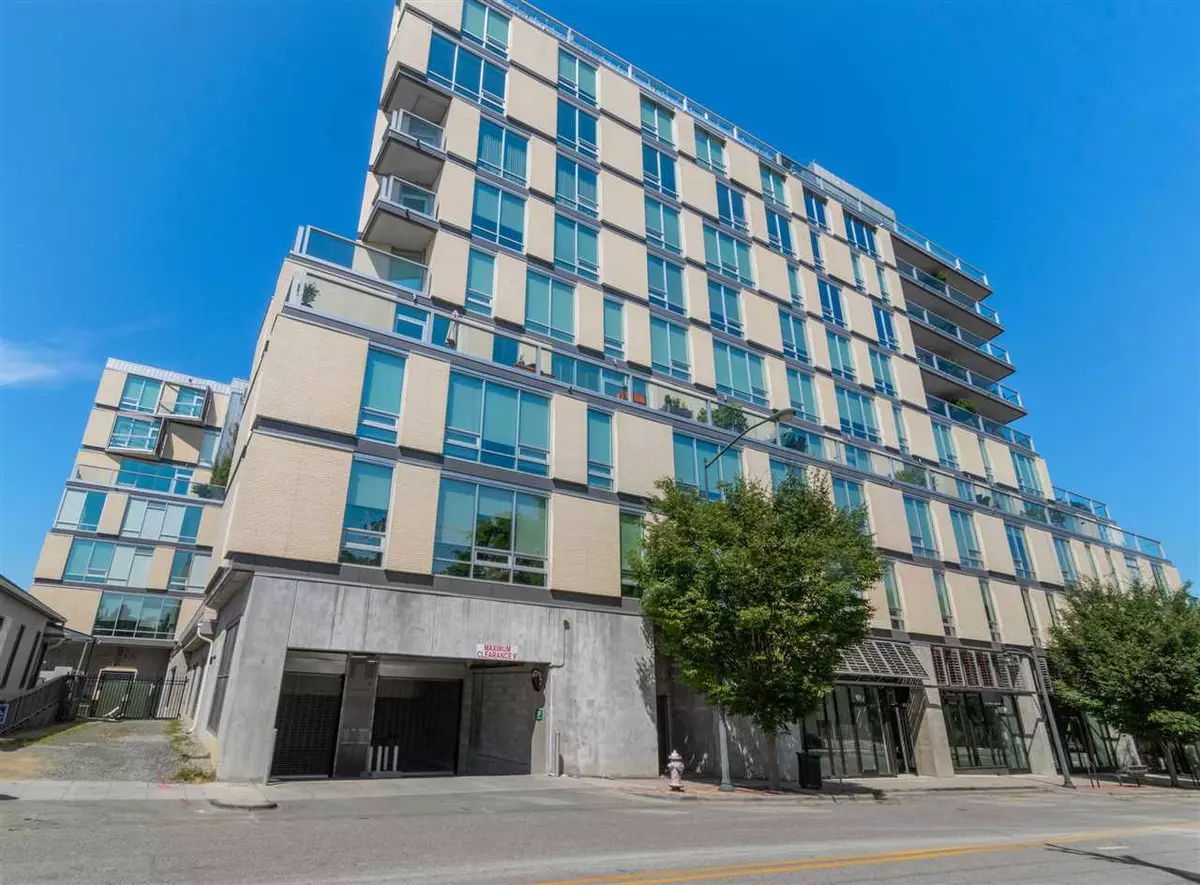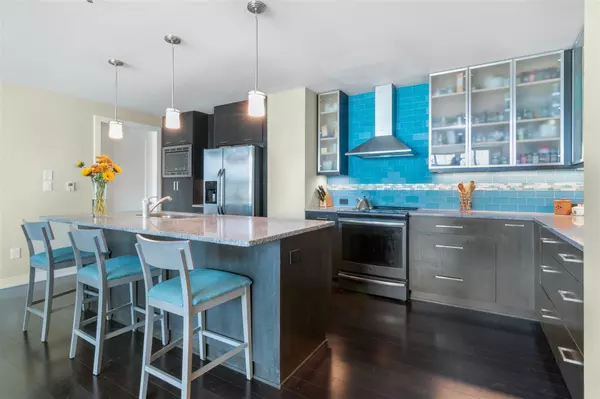Bought with My Dog Tess, Inc.
$740,000
$739,000
0.1%For more information regarding the value of a property, please contact us for a free consultation.
2 Beds
3 Baths
1,857 SqFt
SOLD DATE : 04/01/2021
Key Details
Sold Price $740,000
Property Type Condo
Sub Type Condominium
Listing Status Sold
Purchase Type For Sale
Square Footage 1,857 sqft
Price per Sqft $398
Subdivision Greenbridge Condominium
MLS Listing ID 2331106
Sold Date 04/01/21
Style Site Built
Bedrooms 2
Full Baths 2
Half Baths 1
HOA Fees $919/mo
HOA Y/N Yes
Abv Grd Liv Area 1,857
Originating Board Triangle MLS
Year Built 2009
Annual Tax Amount $9,283
Property Description
Luxury + convenience! Ideal condo fl plan + skyline views from enviable 55' long 4th floor terrace & great room. Chapel Hill & Carrboro cafes, breweries surround you. Expansive fam rm-dining-kitchen. Almost all new appliances-Kitchen/laundry. Spacious master and guest bedroom w/ensuite baths. Walk-in pantry. Office. Greenbridge Condo bldgs feature LEED Gold Standard design & efficiency, concierge services, secure elevators, private parking, bike storage, Sky Lounge, garden, fitness center, movie theatre.
Location
State NC
County Orange
Community Fitness Center
Direction 15/501 to Franklin St, right on N Merritt Mill. Right into underground parking or continue to right on Rosemary St and parking lot will be on left. or Hwy 54 to Merritt Mill Rd exit, turn right, follow and cross W Franklin St.
Interior
Interior Features Entrance Foyer, Granite Counters, High Ceilings, Pantry, Smooth Ceilings, Storage, Walk-In Closet(s)
Heating Forced Air, Natural Gas
Cooling Central Air
Flooring Carpet, Ceramic Tile, Hardwood
Fireplace No
Window Features Insulated Windows
Appliance Dishwasher, Dryer, ENERGY STAR Qualified Appliances, Gas Water Heater, Induction Cooktop, Refrigerator, Oven, Washer
Laundry Main Level
Exterior
Garage Spaces 1.0
Community Features Fitness Center
Utilities Available Cable Available
Handicap Access Accessible Doors, Accessible Elevator Installed, Accessible Entrance, Accessible Washer/Dryer, Level Flooring
Porch Deck, Porch
Parking Type Assigned, Covered
Garage No
Private Pool No
Building
Lot Description Near Public Transit
Faces 15/501 to Franklin St, right on N Merritt Mill. Right into underground parking or continue to right on Rosemary St and parking lot will be on left. or Hwy 54 to Merritt Mill Rd exit, turn right, follow and cross W Franklin St.
Sewer Public Sewer
Water Public
Architectural Style Contemporary
Structure Type Aluminum Siding,Brick,Brick Veneer,Concrete,Glass,Low VOC Paint/Sealant/Varnish,Steel Siding
New Construction No
Schools
Elementary Schools Ch/Carrboro - Carrboro
Middle Schools Ch/Carrboro - Smith
High Schools Ch/Carrboro - East Chapel Hill
Others
HOA Fee Include Insurance,Maintenance Grounds,Maintenance Structure,Sewer,Trash,Water
Read Less Info
Want to know what your home might be worth? Contact us for a FREE valuation!

Our team is ready to help you sell your home for the highest possible price ASAP


GET MORE INFORMATION






