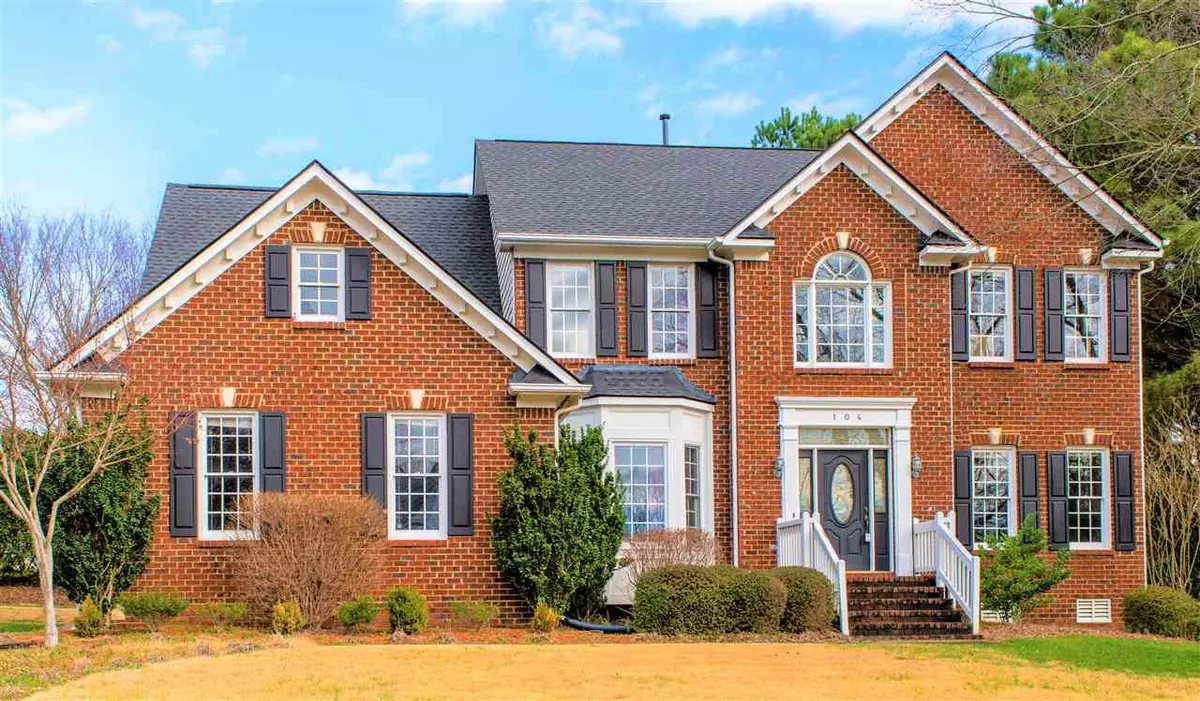Bought with Howard Perry & Walston Realtor
$510,000
$519,000
1.7%For more information regarding the value of a property, please contact us for a free consultation.
4 Beds
3 Baths
3,059 SqFt
SOLD DATE : 07/14/2020
Key Details
Sold Price $510,000
Property Type Single Family Home
Sub Type Single Family Residence
Listing Status Sold
Purchase Type For Sale
Square Footage 3,059 sqft
Price per Sqft $166
Subdivision Riggsbee Farm
MLS Listing ID 2297809
Sold Date 07/14/20
Style Site Built
Bedrooms 4
Full Baths 2
Half Baths 1
HOA Fees $27
HOA Y/N Yes
Abv Grd Liv Area 3,059
Originating Board Triangle MLS
Year Built 1996
Annual Tax Amount $4,619
Lot Size 0.410 Acres
Acres 0.41
Property Description
Popular Riggsbee Farm Subdivision, Culdesac home on 0.41 acres lot, Most quiet, convenient, Prime Cary location with close proximity to shopping, dining, RTP & Hwy access. 1 year home warranty included. TOP RATED schools - Davis Drive E&M & Green Hope High, SS appliances, 9' ceilings, MBR w/sitting area, Master Bath new upgrades(2020) shower and cabinets,Large screened porch,Basket ball hoop,garage Epoxy flooring, storage area & racks in garage, new roof (2017),floor(2016), HVAC (2012). Don't Miss!
Location
State NC
County Wake
Community Pool
Direction Established subdivision, Please use GPS. Left on High house road, left on Riggsbee farm drive into the Riggsbee Subdivision.
Rooms
Basement Crawl Space
Interior
Interior Features Pantry, Ceiling Fan(s), Entrance Foyer, Granite Counters, High Ceilings, Kitchen/Dining Room Combination, Separate Shower, Smooth Ceilings, Soaking Tub, Tray Ceiling(s), Walk-In Closet(s), Walk-In Shower
Heating Forced Air, Natural Gas, Zoned
Cooling Central Air, Zoned
Flooring Carpet, Hardwood, Laminate
Fireplaces Number 1
Fireplaces Type Family Room
Fireplace Yes
Appliance Dishwasher, Electric Range, Microwave, Refrigerator, Tankless Water Heater
Laundry Laundry Room, Main Level
Exterior
Garage Spaces 2.0
Community Features Pool
View Y/N Yes
Handicap Access Accessible Washer/Dryer
Porch Porch, Screened
Garage Yes
Private Pool No
Building
Lot Description Cul-De-Sac, Hardwood Trees, Landscaped
Faces Established subdivision, Please use GPS. Left on High house road, left on Riggsbee farm drive into the Riggsbee Subdivision.
Sewer Public Sewer
Water Public
Architectural Style Traditional
Structure Type Brick
New Construction No
Schools
Elementary Schools Wake - Davis Drive
Middle Schools Wake - Davis Drive
High Schools Wake - Green Hope
Read Less Info
Want to know what your home might be worth? Contact us for a FREE valuation!

Our team is ready to help you sell your home for the highest possible price ASAP

GET MORE INFORMATION

