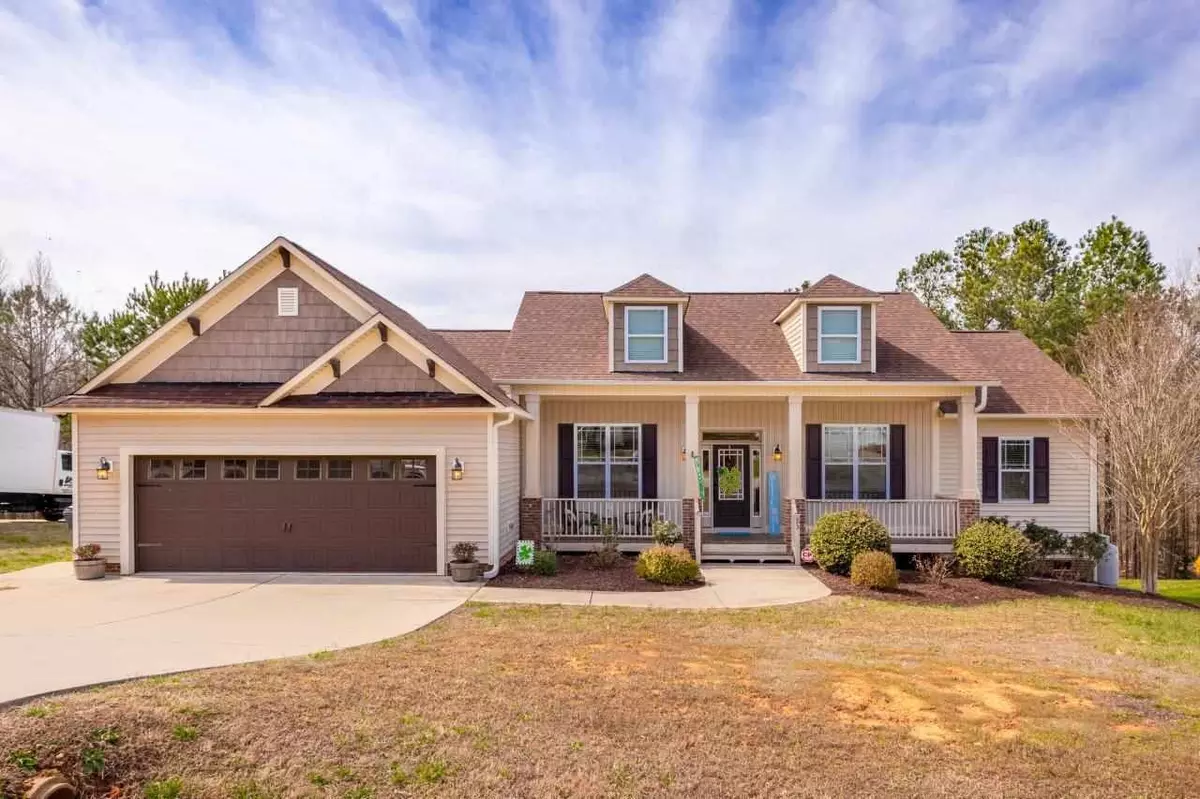Bought with Howard Perry & Walston Realtor
$242,000
$240,000
0.8%For more information regarding the value of a property, please contact us for a free consultation.
3 Beds
2 Baths
1,700 SqFt
SOLD DATE : 04/30/2020
Key Details
Sold Price $242,000
Property Type Single Family Home
Sub Type Single Family Residence
Listing Status Sold
Purchase Type For Sale
Square Footage 1,700 sqft
Price per Sqft $142
Subdivision Neuse Haven Estates
MLS Listing ID 2307102
Sold Date 04/30/20
Style Site Built
Bedrooms 3
Full Baths 2
HOA Fees $37/mo
HOA Y/N Yes
Abv Grd Liv Area 1,700
Originating Board Triangle MLS
Year Built 2013
Annual Tax Amount $1,805
Lot Size 0.480 Acres
Acres 0.48
Property Description
Adorable Ranch Home w/Spacious Kit w/Hardwood Style Floors, Granite Countertops, Tile Backsplash, Staggered Height Raised Panel Cabs, Breakfast Bar & SS Appliances! MasterBR w/Double Trey Ceiling, Brushed Bronze Ceiling Fan w/Globe Light & Lg WIC! MasterBA w/Dual Vanity w/Stained Raised Panel Cabs, Cultured Marble Tops, Garden Tub & Sep Walk-in Shower! FamRm w/Coffered Ceiling, Bronze CFan w/Globe Light, Gas Log FP w/Cstm Mantle & Built-in Display Shelving! Screened Porch & Deck overlook Wooded Backyard!
Location
State NC
County Johnston
Direction 70 East to Left onto 42 East. Left onto Castleberry. Left into Neuse Haven Subdivision. 2nd Right onto Pamela Lane. Your New Home will be on the Left!
Rooms
Basement Crawl Space
Interior
Interior Features Bathtub Only, Bathtub/Shower Combination, Ceiling Fan(s), Eat-in Kitchen, Entrance Foyer, Granite Counters, High Ceilings, Pantry, Master Downstairs, Separate Shower, Tray Ceiling(s), Walk-In Closet(s)
Heating Electric, Heat Pump
Cooling Central Air, Heat Pump
Flooring Carpet, Hardwood, Laminate, Vinyl
Fireplaces Number 1
Fireplaces Type Family Room, Gas Log, Propane
Fireplace Yes
Appliance Electric Range, Electric Water Heater, Self Cleaning Oven
Laundry Laundry Room, Main Level
Exterior
Garage Spaces 2.0
Utilities Available Cable Available
View Y/N Yes
Porch Covered, Deck, Porch, Screened
Garage Yes
Private Pool No
Building
Lot Description Landscaped
Faces 70 East to Left onto 42 East. Left onto Castleberry. Left into Neuse Haven Subdivision. 2nd Right onto Pamela Lane. Your New Home will be on the Left!
Sewer Public Sewer
Water Public
Architectural Style Ranch
Structure Type Shake Siding,Vinyl Siding
New Construction No
Schools
Elementary Schools Johnston - E Clayton
Middle Schools Johnston - Riverwood
High Schools Johnston - Corinth Holder
Read Less Info
Want to know what your home might be worth? Contact us for a FREE valuation!

Our team is ready to help you sell your home for the highest possible price ASAP

GET MORE INFORMATION

