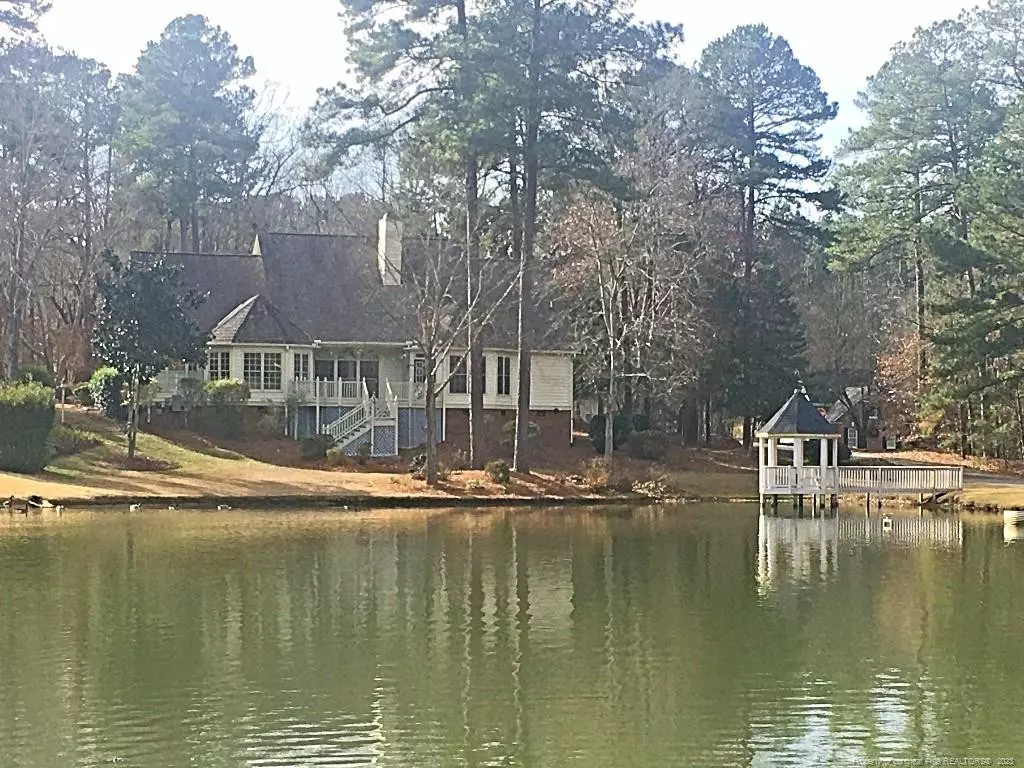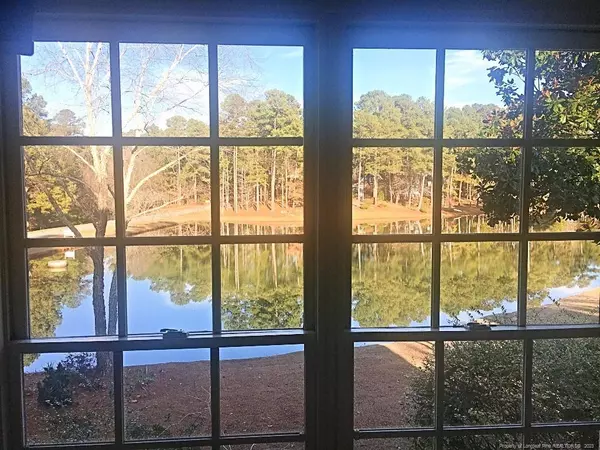Bought with ADCOCK REAL ESTATE SERVICES
$415,000
$409,000
1.5%For more information regarding the value of a property, please contact us for a free consultation.
3 Beds
4 Baths
0.5 Acres Lot
SOLD DATE : 02/25/2022
Key Details
Sold Price $415,000
Property Type Single Family Home
Sub Type Single Family Residence
Listing Status Sold
Purchase Type For Sale
Subdivision Westlake Downs
MLS Listing ID LP673710
Sold Date 02/25/22
Bedrooms 3
Full Baths 3
Half Baths 1
HOA Fees $15/ann
HOA Y/N Yes
Originating Board Triangle MLS
Year Built 1993
Lot Size 0.500 Acres
Acres 0.5
Property Description
WESTLAKE DOWNS SUBDV / W SANFORD-3Bdrm 3.5Baths RANCH on 1/2acre, on just under 3 acre POND, Awesome views TERIFFIC ENTERTAINING, FLOW THRU FORMAL AREAS-VAST FMLY RM OPENS to MASSIVE KITCHEN ALL OVERLOOKING POND w/LG PARTIALLY COVERED REAR DECK LEADS TO POND, LG PRIVATE MASTER SUITE/French Doors to rear deck-WONDERFUL POND views. No detail spared(Original developer's personal home) impressive best views. This is it! Rare on this special Pond in Westlake Downs. Impressive spacious chef type kitchen space, convection dbl ovens,2 Eat-n or Sunrm type spaces. ALL rear rms overlook serene beautiful pond..HARDWDS most common areas, Very clean inside-n-out, move in great condition, So many custom extras; mouldings, trim, wainscotting, arched doorways, raised vaulted trey ceilings/barrel ceiling, electrical extras/task lighting appeals, built-ins & Custom Pantry& Closets thru-out, everything thought about in this floorplan, tons kitch cabinets solid surface counters, RELAX & soak in view electrical extras/task lighting appeals, built-ins & Custom Pantry& Closets thru-out, everything thought about in this floorplan, tons kitch cabinets solid surface counters, RELAX & soak in view
Location
State NC
County Lee
Zoning R-14 - Resident
Direction In the WEST SANFORD AREA, (Is 2+ Miles OFF Hwy US1 or Hwy421 )...From Hwy US 1 take SPRING LANE West away from Downtown SANFORD & out into WESTLAKE VALLEY Area & continue on SPRING LANE 1+ mile & TAKE a RIGHT on COOL SPRINGS ROAD proceed to a LEFT into WESTLAKE DOWNS SUBDV MAIN ENTRANCE on WELLINGTON DRIVE & cross dam on last of 4 PONDS & Home at left corner of BUCKINGHAM DR. (35 - 45 Minutes to ALL major Cities,...Chapel Hill, Raleigh, Cary, RTP, Ft Bragg, Fayetteville, Pinehurst/Southern Pines/Aberdeen, Greensboro...4 LANES Driving to most of these Cities.
Rooms
Basement Crawl Space
Interior
Interior Features Cathedral Ceiling(s), Ceiling Fan(s), Central Vacuum, Double Vanity, Eat-in Kitchen, Entrance Foyer, In-Law Floorplan, Kitchen Island, Kitchen/Dining Room Combination, Living/Dining Room Combination, Master Downstairs, Separate Shower, Storage, Tray Ceiling(s), Walk-In Closet(s), Whirlpool Tub, Other, See Remarks
Heating Forced Air, Heat Pump, Natural Gas, Zoned
Cooling Central Air, Electric
Flooring Carpet, Hardwood, Tile, Vinyl
Fireplaces Number 1
Fireplaces Type Gas Log
Fireplace No
Window Features Blinds,Insulated Windows,Window Treatments
Appliance Cooktop, Dishwasher, Disposal, Double Oven, Microwave, Oven, Washer/Dryer
Laundry Main Level
Exterior
Exterior Feature Playground, Rain Gutters, Other
Garage Spaces 2.0
Utilities Available Natural Gas Available
Street Surface Paved
Porch Covered, Deck, Front Porch, Porch, Rear Porch
Parking Type Attached
Garage Yes
Private Pool No
Building
Lot Description Corner Lot, Level, Partially Cleared, Sloped, Waterfront
Faces In the WEST SANFORD AREA, (Is 2+ Miles OFF Hwy US1 or Hwy421 )...From Hwy US 1 take SPRING LANE West away from Downtown SANFORD & out into WESTLAKE VALLEY Area & continue on SPRING LANE 1+ mile & TAKE a RIGHT on COOL SPRINGS ROAD proceed to a LEFT into WESTLAKE DOWNS SUBDV MAIN ENTRANCE on WELLINGTON DRIVE & cross dam on last of 4 PONDS & Home at left corner of BUCKINGHAM DR. (35 - 45 Minutes to ALL major Cities,...Chapel Hill, Raleigh, Cary, RTP, Ft Bragg, Fayetteville, Pinehurst/Southern Pines/Aberdeen, Greensboro...4 LANES Driving to most of these Cities.
Sewer Public Sewer
Architectural Style Ranch
Structure Type Frame,Vinyl Siding,Other
New Construction No
Others
Tax ID 962393774600
Special Listing Condition Standard
Read Less Info
Want to know what your home might be worth? Contact us for a FREE valuation!

Our team is ready to help you sell your home for the highest possible price ASAP


GET MORE INFORMATION






