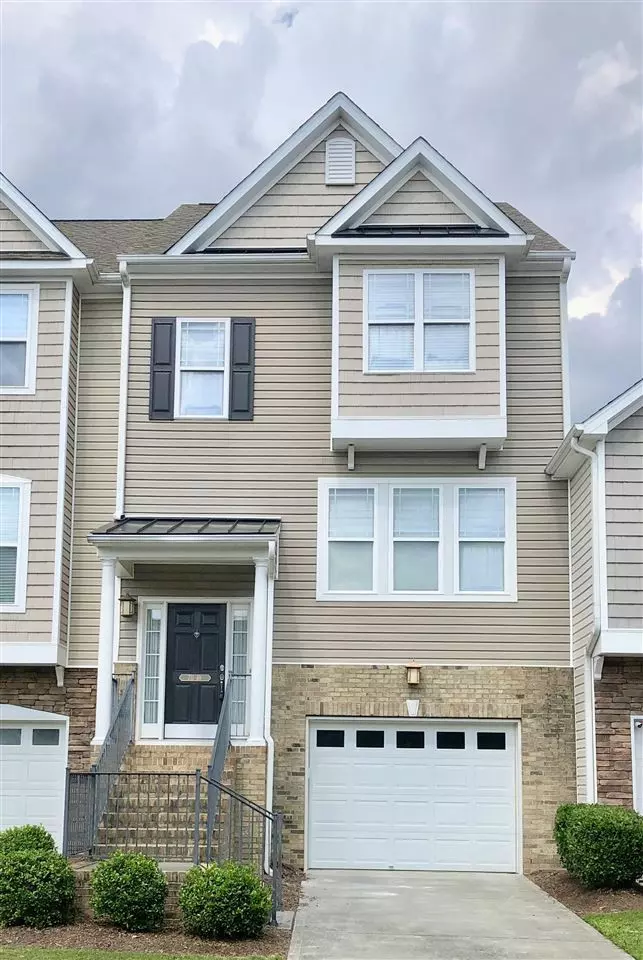Bought with LP Realty
$285,000
$285,000
For more information regarding the value of a property, please contact us for a free consultation.
4 Beds
4 Baths
2,247 SqFt
SOLD DATE : 08/28/2020
Key Details
Sold Price $285,000
Property Type Townhouse
Sub Type Townhouse
Listing Status Sold
Purchase Type For Sale
Square Footage 2,247 sqft
Price per Sqft $126
Subdivision Keystone Crossing Townes
MLS Listing ID 2330393
Sold Date 08/28/20
Style Site Built
Bedrooms 4
Full Baths 3
Half Baths 1
HOA Fees $154/mo
HOA Y/N Yes
Abv Grd Liv Area 2,247
Originating Board Triangle MLS
Year Built 2009
Annual Tax Amount $3,066
Lot Size 1,742 Sqft
Acres 0.04
Property Description
Beautiful townhome in desirable Morrisville location near RTP & 540! Large owners suite w/tray ceiling & separate tiled shower & garden tub. Kitchen w/island and new granite countertops opens to family room. Lower level features a spacious bedroom/ flex room w/ private covered patio. Neutral paint, tiled floors, hardwoods, smooth 9 foot ceilings in this generous floor plan make it move-in ready! All carpet updated & new vinyl plank in 2 full baths. Garage! Community Pool and playground!
Location
State NC
County Durham
Community Playground, Pool
Direction Page Rd from 540 becomes Hobson Rd. 1st left onto Keystone Park Dr. At the second roundabout, take the 3rd exit. Take the second left at the playground. Home is on the right.
Interior
Interior Features Ceiling Fan(s), Entrance Foyer, Granite Counters, High Ceilings, Pantry, Separate Shower, Smooth Ceilings, Soaking Tub, Walk-In Closet(s)
Heating Electric
Cooling Zoned
Flooring Carpet, Hardwood, Laminate, Tile
Fireplace No
Appliance Electric Water Heater
Exterior
Garage Spaces 1.0
Community Features Playground, Pool
View Y/N Yes
Porch Deck, Patio
Garage Yes
Private Pool No
Building
Faces Page Rd from 540 becomes Hobson Rd. 1st left onto Keystone Park Dr. At the second roundabout, take the 3rd exit. Take the second left at the playground. Home is on the right.
Architectural Style Traditional
Structure Type Brick,Vinyl Siding
New Construction No
Schools
Elementary Schools Durham - Bethesda
Middle Schools Durham - Lowes Grove
High Schools Durham - Hillside
Others
HOA Fee Include Maintenance Structure
Read Less Info
Want to know what your home might be worth? Contact us for a FREE valuation!

Our team is ready to help you sell your home for the highest possible price ASAP


GET MORE INFORMATION

