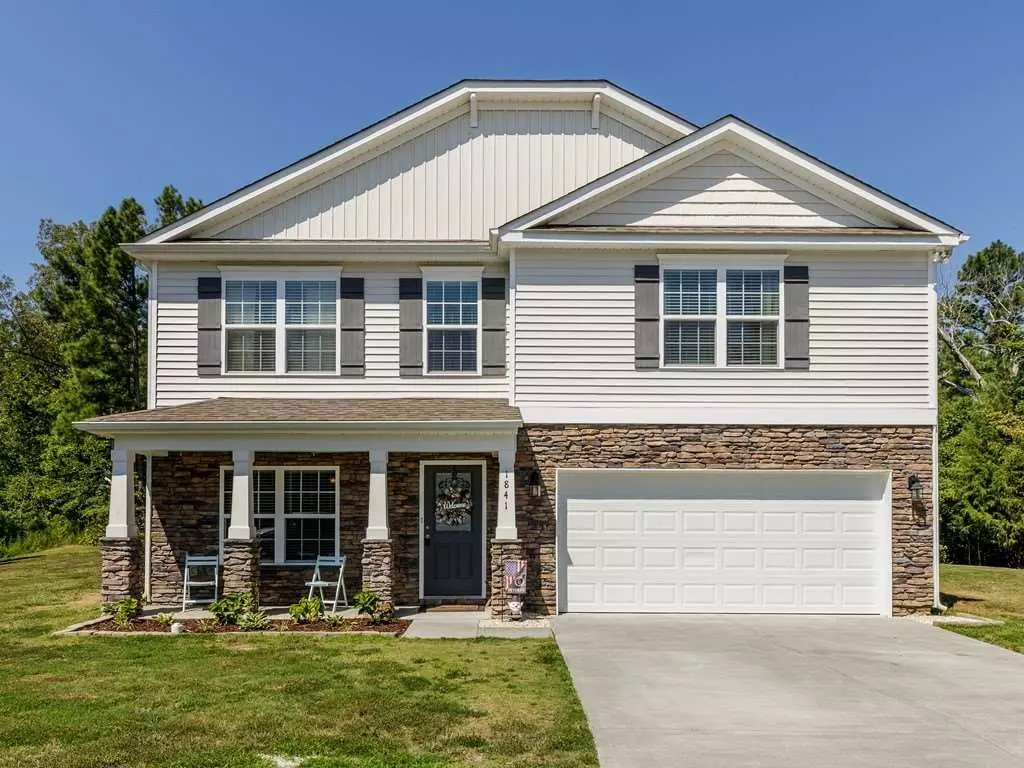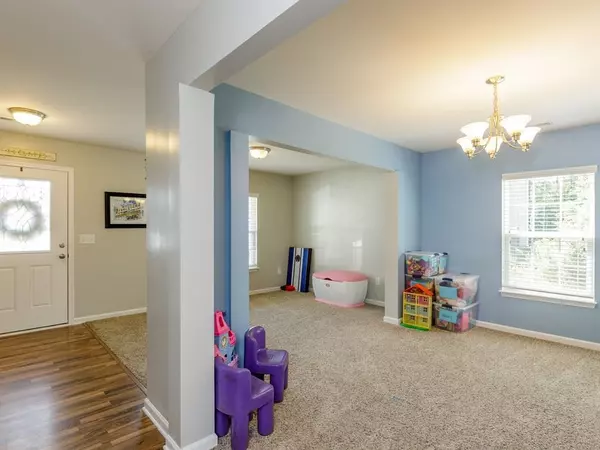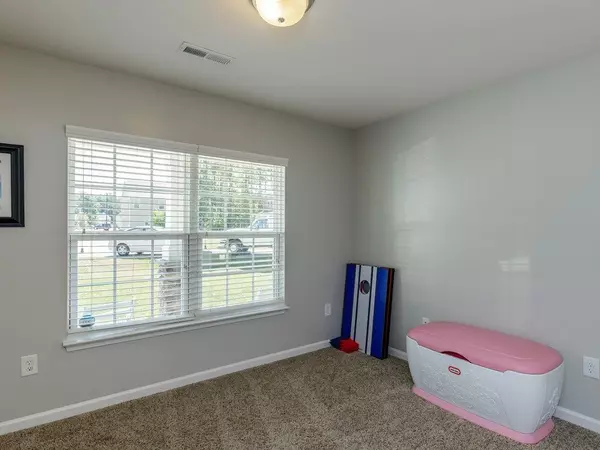Bought with Coldwell Banker Advantage
$275,000
$275,000
For more information regarding the value of a property, please contact us for a free consultation.
4 Beds
3 Baths
2,931 SqFt
SOLD DATE : 09/15/2020
Key Details
Sold Price $275,000
Property Type Single Family Home
Sub Type Single Family Residence
Listing Status Sold
Purchase Type For Sale
Square Footage 2,931 sqft
Price per Sqft $93
Subdivision Davenport
MLS Listing ID 2333733
Sold Date 09/15/20
Style Site Built
Bedrooms 4
Full Baths 2
Half Baths 1
HOA Fees $31/ann
HOA Y/N Yes
Abv Grd Liv Area 2,931
Originating Board Triangle MLS
Year Built 2015
Annual Tax Amount $3,246
Lot Size 0.310 Acres
Acres 0.31
Property Description
Check it out! 4 generous bedrooms, bonus room, play room & office, 2.5 baths on a large cul-de-sac lot that backs to the woods in a wonderful neighborhood. Move-in ready and priced to sell. All appliances included Open concept Living/Eat-in Kitchen has great natural light and you'll enjoy the easy access to the grilling patio. W.I. Pantry. Perfect home for a large growing family or for those who love to entertain. Easy walk to Comm. Park. Convenient to Raleigh and Durham, 10 min to Falls Lake.
Location
State NC
County Granville
Community Playground, Street Lights
Zoning Res
Direction I-85 N/US-15N toward Oxford Exit 186A toward Creedmoor, turn right on Cash Rd Left on Northside - Northside becomes S. Elm, turn left on Fillmore Drive. At Cul-de-Sac at end.
Interior
Interior Features Ceiling Fan(s), Eat-in Kitchen, Entrance Foyer, High Speed Internet, Keeping Room, Pantry, Shower Only, Smooth Ceilings, Vaulted Ceiling(s), Walk-In Closet(s), Walk-In Shower
Heating Electric, Forced Air, Heat Pump, Zoned
Cooling Zoned
Flooring Carpet, Laminate, Vinyl
Fireplaces Number 1
Fireplaces Type Family Room, Gas Log, Propane, Sealed Combustion
Fireplace Yes
Window Features Insulated Windows
Appliance Dishwasher, Dryer, Electric Range, Electric Water Heater, Microwave, Plumbed For Ice Maker, Refrigerator, Self Cleaning Oven, Washer
Laundry Electric Dryer Hookup, Laundry Room, Main Level
Exterior
Exterior Feature Rain Gutters
Garage Spaces 2.0
Community Features Playground, Street Lights
Utilities Available Cable Available
View Y/N Yes
Porch Patio, Porch
Parking Type Asphalt, Attached, Driveway, Garage, Garage Door Opener, Garage Faces Front
Garage Yes
Private Pool No
Building
Lot Description Cul-De-Sac, Hardwood Trees, Open Lot
Faces I-85 N/US-15N toward Oxford Exit 186A toward Creedmoor, turn right on Cash Rd Left on Northside - Northside becomes S. Elm, turn left on Fillmore Drive. At Cul-de-Sac at end.
Foundation Slab
Sewer Public Sewer
Water Public
Architectural Style Traditional
Structure Type Vinyl Siding
New Construction No
Schools
Elementary Schools Granville - Creedmoor
Middle Schools Granville - Hawley
High Schools Granville - S Granville
Others
Senior Community false
Read Less Info
Want to know what your home might be worth? Contact us for a FREE valuation!

Our team is ready to help you sell your home for the highest possible price ASAP


GET MORE INFORMATION






