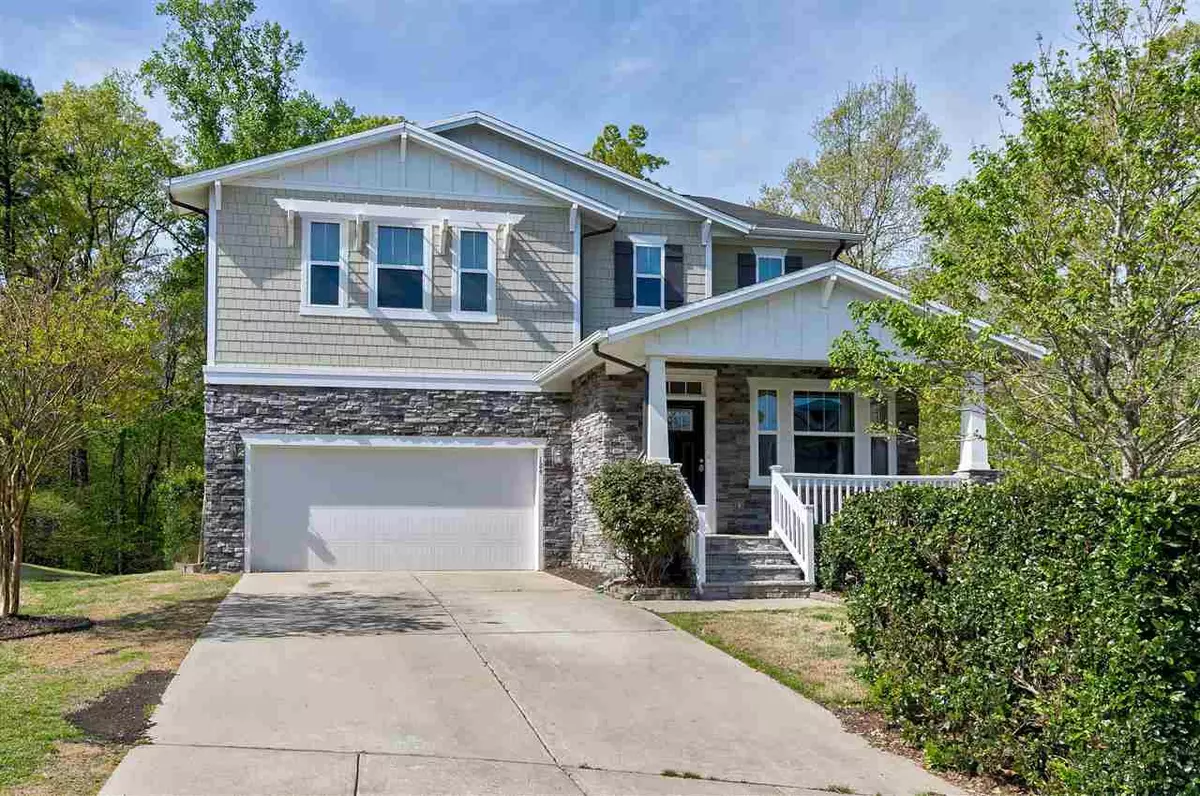Bought with Truval Realty LLC
$617,994
$549,900
12.4%For more information regarding the value of a property, please contact us for a free consultation.
5 Beds
4 Baths
3,480 SqFt
SOLD DATE : 05/21/2021
Key Details
Sold Price $617,994
Property Type Single Family Home
Sub Type Single Family Residence
Listing Status Sold
Purchase Type For Sale
Square Footage 3,480 sqft
Price per Sqft $177
Subdivision Phillips Place
MLS Listing ID 2378266
Sold Date 05/21/21
Style Site Built
Bedrooms 5
Full Baths 4
HOA Fees $40/mo
HOA Y/N Yes
Abv Grd Liv Area 3,480
Originating Board Triangle MLS
Year Built 2012
Annual Tax Amount $4,703
Lot Size 9,583 Sqft
Acres 0.22
Property Description
Massive Screened Porch with Privacy in Morrisville! Wide Open Main Floor Plan Boasts Home Office w/ French Doors, Separate DR + Breakfast, Great Room w/ Slate Surround FP, Guest BR and Full Bath. Crown Molding, Refinished Hardwoods, New Carpeting, Custom Paint Colors, Built-in Wine Rack, SS, Granite, Counter Seating and More! Master Suite w/ Upgraded Custom Tilework, Dual Vanity, Garden Tub, Sep Shower, Lg WI Closet. Sizable Sec BRs + Loft. Cul-de-sac+Treed Views+Prime Location+Schools of Excellence!
Location
State NC
County Wake
Zoning TRP
Direction From I-40 W; Exit 284; Left on Airport Blvd; Right on McCrimmon Pkwy; Right on Louis Stephens Dr; Left on River Pine Dr; Left on Pilot Hill Dr; Right on Carter Grove Ct; Destination on Right.
Rooms
Basement Crawl Space
Interior
Interior Features Bathtub/Shower Combination, Ceiling Fan(s), Dining L, Entrance Foyer, Granite Counters, High Ceilings, High Speed Internet, Pantry, Separate Shower, Smooth Ceilings, Soaking Tub, Walk-In Closet(s)
Heating Electric, Forced Air, Natural Gas
Cooling Central Air
Flooring Carpet, Hardwood, Tile
Fireplaces Number 1
Fireplaces Type Family Room, Gas Log
Fireplace Yes
Appliance Dishwasher, Electric Cooktop, Gas Water Heater, Microwave, Plumbed For Ice Maker, Range Hood, Oven
Laundry Electric Dryer Hookup, Laundry Room, Main Level
Exterior
Exterior Feature Rain Gutters
Garage Spaces 2.0
Utilities Available Cable Available
View Y/N Yes
Porch Covered, Deck, Porch, Screened
Garage Yes
Private Pool No
Building
Lot Description Cul-De-Sac, Hardwood Trees, Landscaped
Faces From I-40 W; Exit 284; Left on Airport Blvd; Right on McCrimmon Pkwy; Right on Louis Stephens Dr; Left on River Pine Dr; Left on Pilot Hill Dr; Right on Carter Grove Ct; Destination on Right.
Sewer Public Sewer
Water Public
Architectural Style Traditional, Transitional
Structure Type Fiber Cement,Shake Siding,Stone
New Construction No
Schools
Elementary Schools Wake - Parkside
Middle Schools Wake - Alston Ridge
High Schools Wake - Panther Creek
Read Less Info
Want to know what your home might be worth? Contact us for a FREE valuation!

Our team is ready to help you sell your home for the highest possible price ASAP

GET MORE INFORMATION

