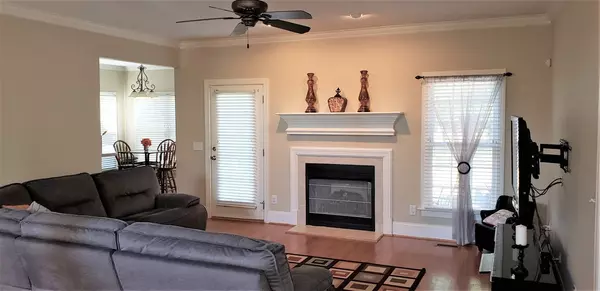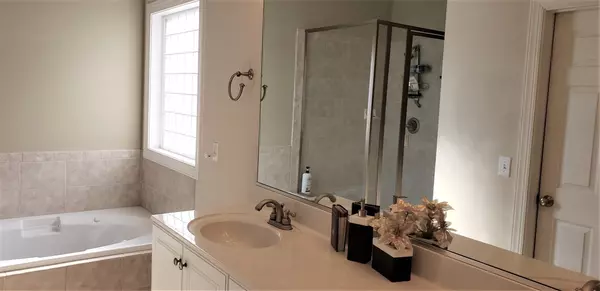Bought with Non Member Office
$247,000
$244,000
1.2%For more information regarding the value of a property, please contact us for a free consultation.
3 Beds
2 Baths
2,237 SqFt
SOLD DATE : 02/14/2020
Key Details
Sold Price $247,000
Property Type Single Family Home
Sub Type Single Family Residence
Listing Status Sold
Purchase Type For Sale
Square Footage 2,237 sqft
Price per Sqft $110
Subdivision Heron Pointe
MLS Listing ID 2284558
Sold Date 02/14/20
Style Site Built
Bedrooms 3
Full Baths 2
HOA Fees $46/qua
HOA Y/N Yes
Abv Grd Liv Area 2,237
Originating Board Triangle MLS
Year Built 2005
Annual Tax Amount $1,797
Lot Size 0.290 Acres
Acres 0.29
Property Description
Welcome home, this home features 3 bedrooms, 2 baths, a large open living room with a gas log fireplace that flows into the kitchen and breakfast room. It also has a formal dining room for those special occasions. The spacious master bedroom has a large walk-in closet in the bath area with a garden tub and a separate shower. The split bedroom floor plan offers privacy and convenience with the secondary bedrooms are good sized as well. The backyard has a private patio area and plenty of room for entertain
Location
State NC
County Guilford
Direction From I-40/85, take exit 135, go south on Rock Creek Dairy Rd, turn left onto Wakebridge Dr, turn right on Centerville Ct
Rooms
Basement Crawl Space
Interior
Interior Features Ceiling Fan(s), High Ceilings, Pantry, Master Downstairs, Shower Only, Soaking Tub, Walk-In Closet(s), Walk-In Shower
Heating Forced Air, Natural Gas
Cooling Central Air
Flooring Carpet, Ceramic Tile, Wood
Fireplaces Number 1
Fireplaces Type Gas, Gas Log, Living Room
Fireplace Yes
Window Features Insulated Windows
Appliance Dishwasher, Electric Range, Gas Water Heater, Microwave, Refrigerator
Laundry Main Level
Exterior
Garage Spaces 2.0
Pool Swimming Pool Com/Fee
View Y/N Yes
Handicap Access Accessible Doors, Accessible Washer/Dryer
Porch Patio, Porch
Parking Type Garage, Garage Door Opener
Garage No
Private Pool No
Building
Lot Description Cul-De-Sac
Faces From I-40/85, take exit 135, go south on Rock Creek Dairy Rd, turn left onto Wakebridge Dr, turn right on Centerville Ct
Foundation Brick/Mortar
Sewer Public Sewer
Water Public
Architectural Style Traditional
Structure Type Brick
New Construction No
Others
HOA Fee Include Insurance
Senior Community false
Read Less Info
Want to know what your home might be worth? Contact us for a FREE valuation!

Our team is ready to help you sell your home for the highest possible price ASAP


GET MORE INFORMATION






