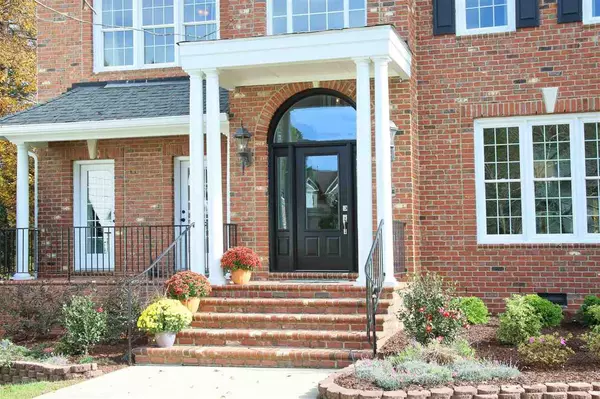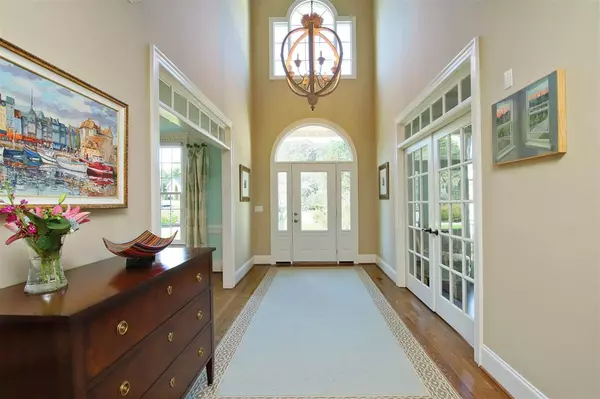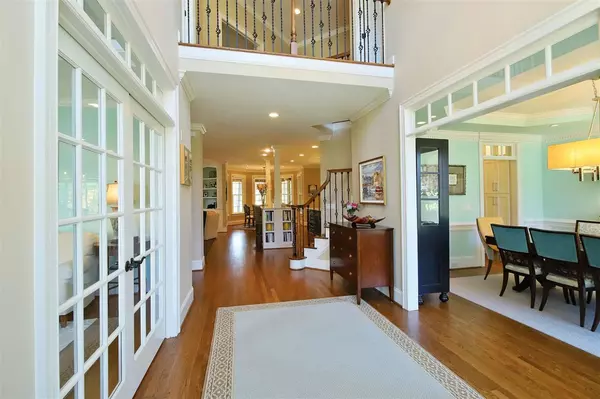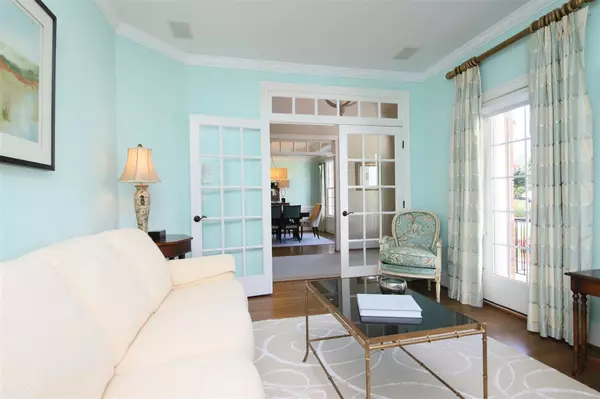Bought with Howard Perry & Walston Realtor
$1,350,000
$1,345,000
0.4%For more information regarding the value of a property, please contact us for a free consultation.
5 Beds
7 Baths
5,024 SqFt
SOLD DATE : 02/05/2021
Key Details
Sold Price $1,350,000
Property Type Single Family Home
Sub Type Single Family Residence
Listing Status Sold
Purchase Type For Sale
Square Footage 5,024 sqft
Price per Sqft $268
Subdivision Preston
MLS Listing ID 2353093
Sold Date 02/05/21
Style Site Built
Bedrooms 5
Full Baths 5
Half Baths 2
HOA Fees $33/ann
HOA Y/N Yes
Abv Grd Liv Area 5,024
Originating Board Triangle MLS
Year Built 1999
Annual Tax Amount $8,998
Lot Size 0.300 Acres
Acres 0.3
Property Description
Magnificent, All Brick Estate on Beautiful Prestonwood Golf Course, Overlooking the 9th Fairway! 5 BDR + Bonus & 5 Full BA, First Floor Guest Suite, 2 Car + Golf Cart Garage! Completely Remodeled Kitchen & Master Bathroom! Finished 3rd Floor Features Theatre Rm! Each BDR w/its Own Bath! Outdoor Entertainers Dream w/ Expansive Covered Porch w/ Kitchen BBQ Grill, SS Hood, 2 Gas Stove, Avanti Dishwasher & Sink PLUS Large Custom Wood Burning Stone F/P. Several patio areas extend from Porch. Theatre Room!
Location
State NC
County Wake
Community Fitness Center, Golf, Playground, Pool, Street Lights
Zoning Res
Direction From High House Road, Head North on Davis Drive, Right on Hogan's Valley Drive, Left on Sarazen Meadow Way, Right on Vista Rose Court, Home in Cul-de-Sac.
Rooms
Basement Crawl Space
Interior
Interior Features Bathtub Only, Bathtub/Shower Combination, Bookcases, Pantry, Cathedral Ceiling(s), Ceiling Fan(s), Central Vacuum, Entrance Foyer, In-Law Floorplan, Room Over Garage, Second Primary Bedroom, Separate Shower, Shower Only, Smart Light(s), Smooth Ceilings, Storage, Tray Ceiling(s), Walk-In Closet(s), Walk-In Shower, Wired for Sound
Heating Electric, Forced Air, Radiant Floor, Zoned
Cooling Central Air, Zoned
Flooring Carpet, Hardwood, Tile
Fireplaces Number 3
Fireplaces Type Family Room, Gas Log, Outside, Recreation Room, Stone, Wood Burning
Fireplace Yes
Appliance Convection Oven, Dishwasher, Gas Cooktop, Gas Water Heater, Indoor Grill, Microwave, Plumbed For Ice Maker, Range Hood, Refrigerator, Self Cleaning Oven
Laundry Electric Dryer Hookup, Laundry Room, Upper Level
Exterior
Exterior Feature Gas Grill, Lighting, Rain Gutters, Tennis Court(s)
Garage Spaces 3.0
Fence Brick
Community Features Fitness Center, Golf, Playground, Pool, Street Lights
Utilities Available Cable Available
View Y/N Yes
Porch Covered, Patio, Porch
Parking Type Concrete, Driveway, Garage, Garage Door Opener, Garage Faces Side, On Street
Garage Yes
Private Pool No
Building
Lot Description Cul-De-Sac, Landscaped, On Golf Course
Faces From High House Road, Head North on Davis Drive, Right on Hogan's Valley Drive, Left on Sarazen Meadow Way, Right on Vista Rose Court, Home in Cul-de-Sac.
Sewer Public Sewer
Water Public
Architectural Style Traditional, Transitional
Structure Type Brick
New Construction No
Schools
Elementary Schools Wake - Morrisville
Middle Schools Wake - Alston Ridge
High Schools Wake - Green Hope
Read Less Info
Want to know what your home might be worth? Contact us for a FREE valuation!

Our team is ready to help you sell your home for the highest possible price ASAP


GET MORE INFORMATION






