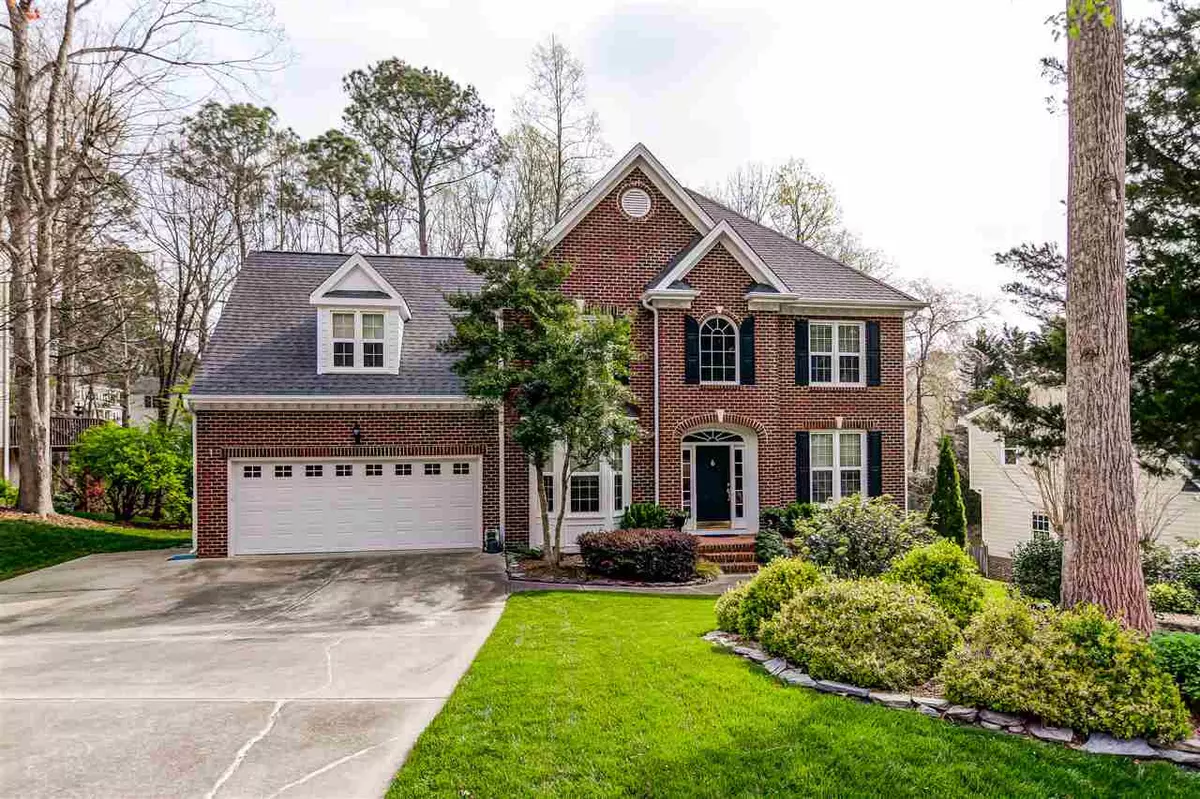Bought with Berkshire Hathaway HomeService
$575,750
$500,000
15.2%For more information regarding the value of a property, please contact us for a free consultation.
4 Beds
3 Baths
2,777 SqFt
SOLD DATE : 05/21/2021
Key Details
Sold Price $575,750
Property Type Single Family Home
Sub Type Single Family Residence
Listing Status Sold
Purchase Type For Sale
Square Footage 2,777 sqft
Price per Sqft $207
Subdivision Wellsley
MLS Listing ID 2375200
Sold Date 05/21/21
Style Site Built
Bedrooms 4
Full Baths 2
Half Baths 1
HOA Fees $60/qua
HOA Y/N Yes
Abv Grd Liv Area 2,777
Originating Board Triangle MLS
Year Built 1996
Annual Tax Amount $4,561
Lot Size 0.320 Acres
Acres 0.32
Property Description
Brick front beauty in highly desirable Wellsley nighborhood. Hardwoods throughout most of 1st floor. Extensive millwork. Spacious family room w/ gas log fp. 1st floor office. Formal dining rm has trey ceiling & wainscoting. Kitchen offers solid surface tops & tile backsplash. Owner's suite includes walk in closet + extra closet & whirlpool tub w/ sep tile shower. Spacious bonus room w/ sep back stairs. UNF w/u attic. Large screen porch + grilling deck. New roof 2013. New HVAC 2018. New front windows 2018.
Location
State NC
County Wake
Community Pool
Direction Head north on NC-540 Take exit 62 for Green Level W Rd, Turn left onto Green Level W Rd, Continue onto High House Rd Turn right onto Cranborne Ln
Rooms
Basement Crawl Space
Interior
Interior Features Bathtub/Shower Combination, Ceiling Fan(s), Eat-in Kitchen, Entrance Foyer, High Ceilings, Separate Shower, Smooth Ceilings, Storage, Tile Counters, Tray Ceiling(s), Walk-In Closet(s), Walk-In Shower, Whirlpool Tub
Heating Forced Air, Natural Gas, Zoned
Cooling Central Air, Zoned
Flooring Carpet, Hardwood, Tile
Fireplaces Number 1
Fireplaces Type Family Room, Gas, Gas Log
Fireplace Yes
Window Features Insulated Windows
Appliance Dishwasher, Dryer, Electric Range, Microwave, Plumbed For Ice Maker, Refrigerator, Washer
Laundry Laundry Room, Upper Level
Exterior
Exterior Feature Rain Gutters
Garage Spaces 2.0
Community Features Pool
Utilities Available Cable Available
View Y/N Yes
Porch Deck, Patio, Porch, Screened
Garage Yes
Private Pool No
Building
Lot Description Hardwood Trees, Landscaped
Faces Head north on NC-540 Take exit 62 for Green Level W Rd, Turn left onto Green Level W Rd, Continue onto High House Rd Turn right onto Cranborne Ln
Sewer Public Sewer
Water Public
Architectural Style Traditional
Structure Type Brick
New Construction No
Schools
Elementary Schools Wake - Davis Drive
Middle Schools Wake - Davis Drive
High Schools Wake - Green Hope
Read Less Info
Want to know what your home might be worth? Contact us for a FREE valuation!

Our team is ready to help you sell your home for the highest possible price ASAP

GET MORE INFORMATION

