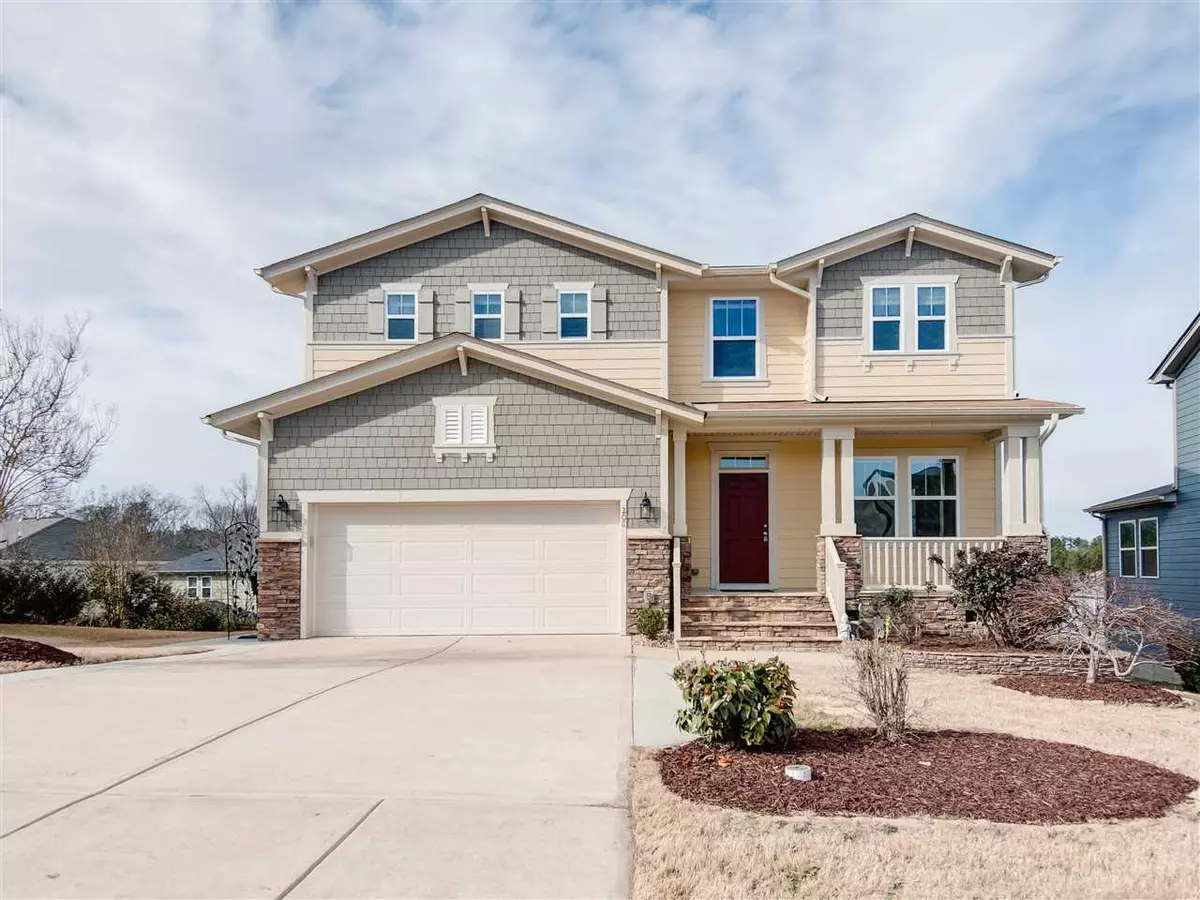Bought with EXP Realty LLC
$482,500
$484,100
0.3%For more information regarding the value of a property, please contact us for a free consultation.
4 Beds
3 Baths
3,107 SqFt
SOLD DATE : 03/12/2021
Key Details
Sold Price $482,500
Property Type Single Family Home
Sub Type Single Family Residence
Listing Status Sold
Purchase Type For Sale
Square Footage 3,107 sqft
Price per Sqft $155
Subdivision Phillips Place
MLS Listing ID 2362755
Sold Date 03/12/21
Style Site Built
Bedrooms 4
Full Baths 2
Half Baths 1
HOA Fees $40/mo
HOA Y/N Yes
Abv Grd Liv Area 3,107
Originating Board Triangle MLS
Year Built 2013
Annual Tax Amount $4,459
Lot Size 0.270 Acres
Acres 0.27
Property Description
Welcome to a Gorgeous & spacious, 4BR/2.5 bath Home in a private cul-de-sac lot! Grand Foyer opens to a large Family & dining rooms with gas Fire place. Gourmet kitchen w/central island, upgraded cabinets, Gas cook top & vent hood. Large master bedroom with tub & walk-in shower. A huge screen porch, separate deck and large concrete Patio adds beauty. Cary city limits /Morrisville mailing address. Great schools & shopping centers nearby Minutes to RTP, RDU, 40 & 540! FRESHLY PAINTED & Well Improved HOME!!
Location
State NC
County Wake
Direction From HWY NC 540W take exit 66A , left onMorrisville Carpenter road , L on Louis Stephens, drive almost to the endof the road, Community is on your left.
Interior
Interior Features Ceiling Fan(s), Entrance Foyer, High Ceilings, Pantry, Separate Shower, Shower Only, Tray Ceiling(s), Walk-In Closet(s)
Heating Forced Air, Natural Gas
Cooling Central Air, Heat Pump
Flooring Carpet, Hardwood
Fireplaces Number 1
Fireplaces Type Gas Log, Great Room
Fireplace Yes
Appliance Dishwasher, Double Oven, Gas Range, Gas Water Heater, Microwave
Laundry Upper Level
Exterior
Garage Spaces 2.0
View Y/N Yes
Porch Covered, Deck, Patio, Porch
Garage Yes
Private Pool No
Building
Lot Description Landscaped
Faces From HWY NC 540W take exit 66A , left onMorrisville Carpenter road , L on Louis Stephens, drive almost to the endof the road, Community is on your left.
Foundation Slab
Sewer Public Sewer
Water Public
Architectural Style Colonial
Structure Type Masonite
New Construction No
Schools
Elementary Schools Wake - Parkside
Middle Schools Wake - Alston Ridge
High Schools Wake - Panther Creek
Others
Senior Community false
Read Less Info
Want to know what your home might be worth? Contact us for a FREE valuation!

Our team is ready to help you sell your home for the highest possible price ASAP

GET MORE INFORMATION

