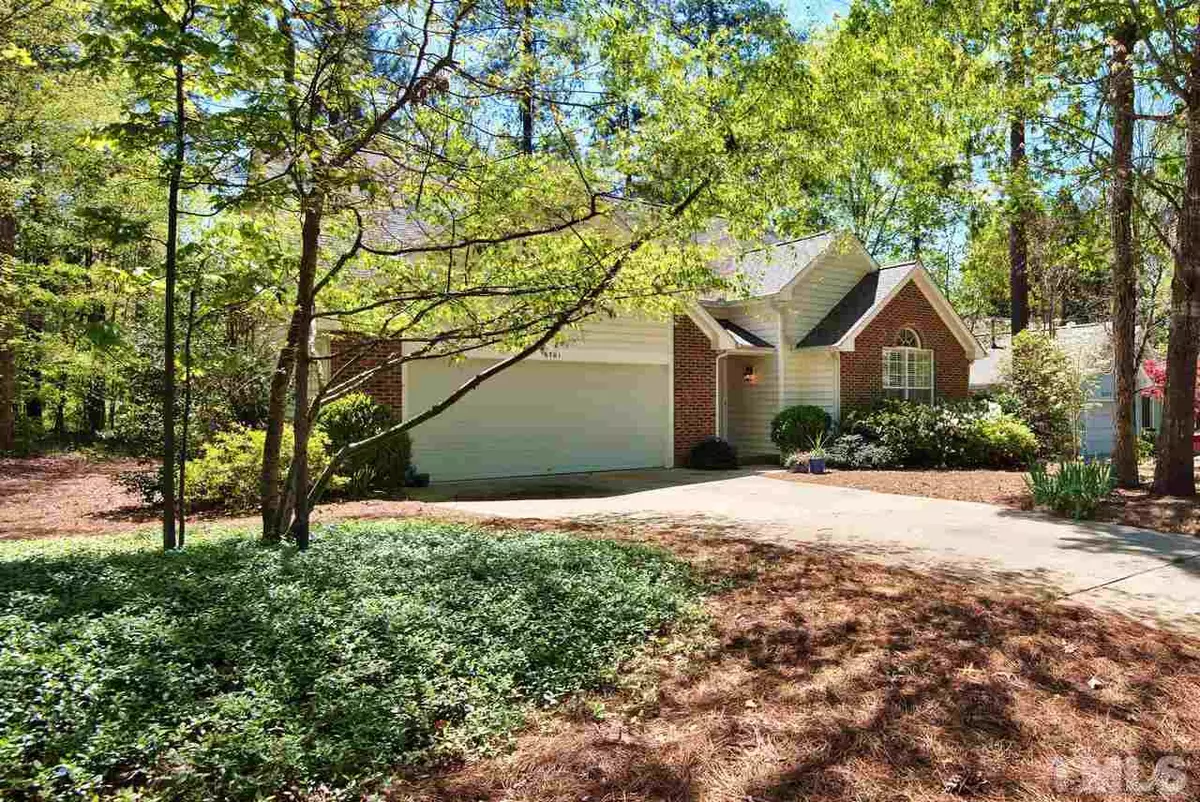Bought with Fonville Morisey Realty
$340,000
$349,900
2.8%For more information regarding the value of a property, please contact us for a free consultation.
3 Beds
2 Baths
1,745 SqFt
SOLD DATE : 07/21/2020
Key Details
Sold Price $340,000
Property Type Single Family Home
Sub Type Single Family Residence
Listing Status Sold
Purchase Type For Sale
Square Footage 1,745 sqft
Price per Sqft $194
Subdivision Falconbridge
MLS Listing ID 2322735
Sold Date 07/21/20
Style Site Built
Bedrooms 3
Full Baths 2
HOA Y/N No
Abv Grd Liv Area 1,745
Originating Board Triangle MLS
Year Built 1997
Annual Tax Amount $3,926
Lot Size 0.270 Acres
Acres 0.27
Property Description
Looking for All 3 BR's on 1st Floor in Updated Home in Falconbridge, This is It*Hardwood Floors Throughout Public Areas*Updated Kitchen w/SS Dual Fuel Double Oven Stove, New Tile Backsplash, White Cabinets, Quartz Countertops, Separate Pantry*Master BR w/Spacious BA & Walk-in-Closet*Two Additional BR Share BA*Living Rm w/Vaulted Ceiling, Gas Log FP, Bookshelves*Private Screened-in-Porch* Optional Neighborhood Pool, Club House*
Location
State NC
County Durham
Direction I-40 to Hwy 54 West, Left on Huntingridge, Right on Glen Forest
Rooms
Basement Crawl Space
Interior
Interior Features Entrance Foyer, Granite Counters, High Ceilings, Pantry, Master Downstairs, Shower Only, Vaulted Ceiling(s)
Heating Forced Air, Natural Gas
Cooling Central Air
Flooring Carpet, Hardwood
Fireplaces Number 1
Fireplaces Type Family Room, Gas Log
Fireplace Yes
Appliance Dishwasher, Gas Range, Gas Water Heater, Microwave, Range Hood, Refrigerator, Self Cleaning Oven
Laundry Main Level
Exterior
Garage Spaces 2.0
View Y/N Yes
Porch Porch, Screened
Garage Yes
Private Pool No
Building
Lot Description Corner Lot
Faces I-40 to Hwy 54 West, Left on Huntingridge, Right on Glen Forest
Sewer Public Sewer
Water Public
Architectural Style Transitional
Structure Type Brick,Vinyl Siding
New Construction No
Schools
Elementary Schools Durham - Creekside
Middle Schools Durham - Githens
High Schools Durham - Jordan
Read Less Info
Want to know what your home might be worth? Contact us for a FREE valuation!

Our team is ready to help you sell your home for the highest possible price ASAP


GET MORE INFORMATION

