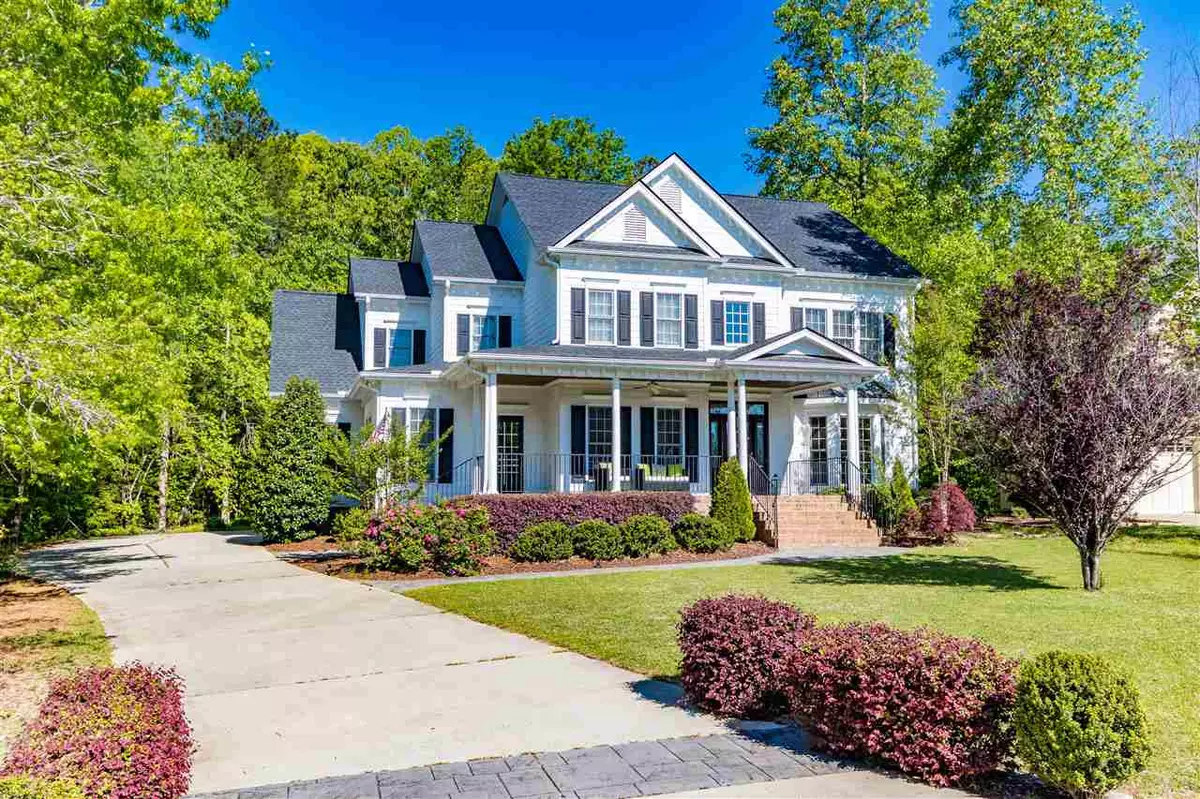Bought with Redfin Corporation
$540,000
$550,000
1.8%For more information regarding the value of a property, please contact us for a free consultation.
5 Beds
5 Baths
3,611 SqFt
SOLD DATE : 07/09/2020
Key Details
Sold Price $540,000
Property Type Single Family Home
Sub Type Single Family Residence
Listing Status Sold
Purchase Type For Sale
Square Footage 3,611 sqft
Price per Sqft $149
Subdivision The Park At Langston
MLS Listing ID 2314788
Sold Date 07/09/20
Style Site Built
Bedrooms 5
Full Baths 4
Half Baths 1
HOA Fees $10/ann
HOA Y/N Yes
Abv Grd Liv Area 3,611
Originating Board Triangle MLS
Year Built 2004
Annual Tax Amount $5,064
Lot Size 0.550 Acres
Acres 0.55
Property Description
Elegant 5 Bedroom, 4-1/2 Bathroom Home Situated on a 1/2 acre Private, Wooded Lot. Gorgeous Hardwoods Gleam throughout 1st Floor. Formal Living & Dining Room Spaces Welcome You Home. Large Kitchen Overlooks Bright Family Room w/ Built Ins. Full Guest Suite on 1st Floor. Upstairs Find the Master Suite w/ Large Soaking Tub & Giant Walk-in Tiled Shower. 3 Additional Bedrooms Each w/ Private Bath Access. Lots of Storage Space in Walk-up 3rd Floor. Relax on Your Screened Porch, Overlooking Private Wooded Lot.
Location
State NC
County Wake
Direction Rte 1S to Cary Pkwy Exit, turn Lt onto Cary Pkwy.Go 2 miles & turn Rt onto Holly Springs Rd.Go 3-1/2 miles & turn Lt onto Ten Ten Rd.Go 1 mile, turn Rt on West Lake Rd.Go 1 mile & Turn Lt onto Langston Cir.2nd Lt onto Maple Bottom, 1st Lt Alphawood.
Rooms
Basement Crawl Space
Interior
Interior Features Bathtub/Shower Combination, Bookcases, Ceiling Fan(s), Entrance Foyer, Granite Counters, High Ceilings, Pantry, Smooth Ceilings, Soaking Tub, Tray Ceiling(s), Walk-In Closet(s), Walk-In Shower
Heating Forced Air, Natural Gas, Zoned
Cooling Central Air, Zoned
Flooring Carpet, Ceramic Tile, Hardwood, Tile
Fireplaces Number 1
Fireplaces Type Gas
Fireplace Yes
Appliance Dishwasher, Double Oven, Gas Cooktop, Gas Water Heater, Microwave, Plumbed For Ice Maker
Laundry Laundry Room, Upper Level
Exterior
Exterior Feature Fenced Yard
Garage Spaces 3.0
Utilities Available Cable Available
View Y/N Yes
Porch Covered, Patio, Porch, Screened
Garage Yes
Private Pool No
Building
Lot Description Hardwood Trees, Landscaped, Wooded
Faces Rte 1S to Cary Pkwy Exit, turn Lt onto Cary Pkwy.Go 2 miles & turn Rt onto Holly Springs Rd.Go 3-1/2 miles & turn Lt onto Ten Ten Rd.Go 1 mile, turn Rt on West Lake Rd.Go 1 mile & Turn Lt onto Langston Cir.2nd Lt onto Maple Bottom, 1st Lt Alphawood.
Sewer Public Sewer
Water Public
Architectural Style Transitional
Structure Type Fiber Cement
New Construction No
Schools
Elementary Schools Wake - Middle Creek
Middle Schools Wake - West Lake
High Schools Wake - Middle Creek
Read Less Info
Want to know what your home might be worth? Contact us for a FREE valuation!

Our team is ready to help you sell your home for the highest possible price ASAP


GET MORE INFORMATION

