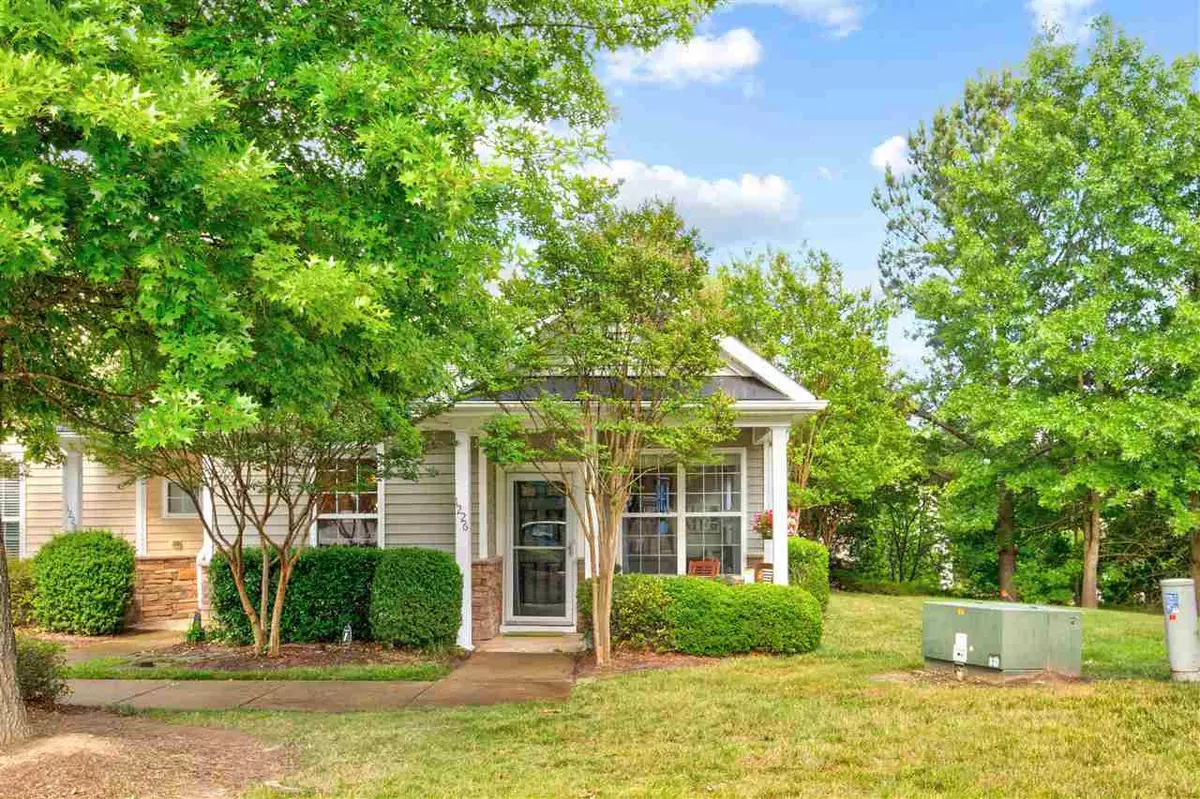Bought with The Virtual Realty Group INC
$253,000
$200,000
26.5%For more information regarding the value of a property, please contact us for a free consultation.
2 Beds
2 Baths
1,041 SqFt
SOLD DATE : 07/12/2021
Key Details
Sold Price $253,000
Property Type Townhouse
Sub Type Townhouse
Listing Status Sold
Purchase Type For Sale
Square Footage 1,041 sqft
Price per Sqft $243
Subdivision Auburn Square
MLS Listing ID 2388778
Sold Date 07/12/21
Style Site Built
Bedrooms 2
Full Baths 2
HOA Fees $193/mo
HOA Y/N Yes
Abv Grd Liv Area 1,041
Originating Board Triangle MLS
Year Built 2002
Annual Tax Amount $2,035
Lot Size 1,742 Sqft
Acres 0.04
Property Description
This gorgeous end unit ranch townhome is the pinnacle of great location in SW Durham! You'll love the beautiful 5" eng hdwds that greet you throughout, open concept living room w/ vaulted ceiling, gas fireplace & kitchen w/ 42" cabinets. Main floor owner's suite with ensuite bath. Fenced patio is perfect for enjoying morning coffee! HOA includes pool & clubhouse. Minutes from Woodlake Trail greenway access, Piney Wood park, & nearby shopping & dining. Short drive to Duke, UNC, RTP, RDU, and Southpoint!
Location
State NC
County Durham
Community Pool
Direction Hwy 54 East from I-40. Left on Barbee Road. Right on Auburn Village Drive. Left on Crimson Drive. Right on Maroon. The home will be on your right. Welcome Home!
Rooms
Other Rooms Shed(s), Storage
Interior
Interior Features Bathtub/Shower Combination, Cathedral Ceiling(s), Ceiling Fan(s), Eat-in Kitchen, Entrance Foyer, High Ceilings, High Speed Internet, Living/Dining Room Combination, Nursery, Master Downstairs, Smooth Ceilings, Storage, Tile Counters, Vaulted Ceiling(s), Walk-In Closet(s), Walk-In Shower
Heating Forced Air, Natural Gas
Cooling Central Air
Flooring Hardwood, Tile
Fireplaces Number 1
Fireplaces Type Fireplace Screen, Gas, Gas Log, Living Room, Stone
Fireplace Yes
Appliance Dishwasher, Electric Range, Gas Water Heater, Microwave, Range Hood, Refrigerator, Self Cleaning Oven
Laundry In Hall, Laundry Closet, Main Level
Exterior
Exterior Feature Fenced Yard
Community Features Pool
Utilities Available Cable Available
View Y/N Yes
Handicap Access Accessible Washer/Dryer
Porch Patio, Porch
Garage No
Private Pool No
Building
Lot Description Corner Lot, Cul-De-Sac, Garden, Hardwood Trees, Landscaped, Open Lot
Faces Hwy 54 East from I-40. Left on Barbee Road. Right on Auburn Village Drive. Left on Crimson Drive. Right on Maroon. The home will be on your right. Welcome Home!
Foundation Slab
Sewer Public Sewer
Water Public
Architectural Style Ranch, Traditional
Structure Type Stone,Vinyl Siding
New Construction No
Schools
Elementary Schools Durham - Parkwood
Middle Schools Durham - Lowes Grove
High Schools Durham - Hillside
Others
HOA Fee Include Maintenance Grounds,Maintenance Structure,Trash
Senior Community false
Read Less Info
Want to know what your home might be worth? Contact us for a FREE valuation!

Our team is ready to help you sell your home for the highest possible price ASAP


GET MORE INFORMATION

