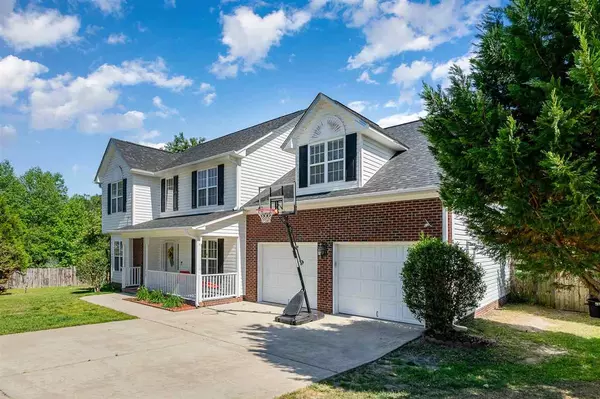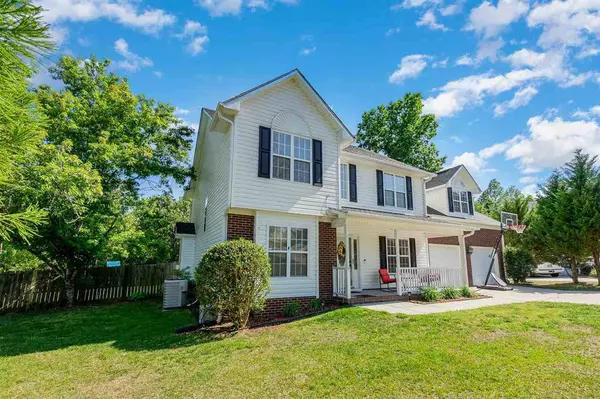Bought with ERA Strother Real Estate #5
$265,000
$250,000
6.0%For more information regarding the value of a property, please contact us for a free consultation.
3 Beds
3 Baths
2,485 SqFt
SOLD DATE : 07/21/2021
Key Details
Sold Price $265,000
Property Type Single Family Home
Sub Type Single Family Residence
Listing Status Sold
Purchase Type For Sale
Square Footage 2,485 sqft
Price per Sqft $106
Subdivision Laurel Valley
MLS Listing ID 2384899
Sold Date 07/21/21
Style Site Built
Bedrooms 3
Full Baths 2
Half Baths 1
HOA Y/N No
Abv Grd Liv Area 2,485
Originating Board Triangle MLS
Year Built 2007
Annual Tax Amount $1,653
Lot Size 1.190 Acres
Acres 1.19
Property Description
Laurel Valley Subdivision - An amazing home that has a mix of city with a country feeling on a cul-de-sac. Downstairs all of the formal rooms, eat-in kitchen has farmhouse sink. Upstairs features large MBR with trey ceiling and WIC and big secondary bedrooms. Don't miss the the bonus room with office. The back porch is screened in and yard is very flat and large w/above ground pool, fire pit, 2 car attached and 1 car detached garages. This home is a must see...
Location
State NC
County Harnett
Direction I-440W to US1S, take exit 70A for US 421 Bypass toward Fuquay-Varina. Continue onto NC87, take NC27 exit toward Lillington/Cameron L onto NC-27E R onto Appleton Way, R onto Sapphire Drive...Your are HOME!
Interior
Interior Features Ceiling Fan(s), Eat-in Kitchen, Entrance Foyer, Kitchen/Dining Room Combination, Pantry, Shower Only, Tray Ceiling(s)
Heating Electric, Heat Pump
Cooling Central Air, Zoned
Flooring Carpet, Combination, Tile, Wood
Fireplaces Number 1
Fireplaces Type Gas Log, Living Room
Fireplace Yes
Appliance Dishwasher, Dryer, Electric Cooktop, Electric Water Heater, Microwave, Refrigerator
Laundry Laundry Room, Main Level
Exterior
Exterior Feature Fenced Yard, Playground
Garage Spaces 3.0
Pool Above Ground
Porch Covered, Enclosed, Patio, Porch
Parking Type Concrete, Driveway, Garage, Garage Door Opener, Garage Faces Front
Garage No
Private Pool No
Building
Lot Description Cul-De-Sac
Faces I-440W to US1S, take exit 70A for US 421 Bypass toward Fuquay-Varina. Continue onto NC87, take NC27 exit toward Lillington/Cameron L onto NC-27E R onto Appleton Way, R onto Sapphire Drive...Your are HOME!
Foundation Slab
Architectural Style Transitional
Structure Type Vinyl Siding
New Construction No
Schools
Elementary Schools Harnett - Benhaven
Middle Schools Harnett - West Harnett
High Schools Harnett - West Harnett
Others
HOA Fee Include Unknown
Senior Community false
Read Less Info
Want to know what your home might be worth? Contact us for a FREE valuation!

Our team is ready to help you sell your home for the highest possible price ASAP


GET MORE INFORMATION






