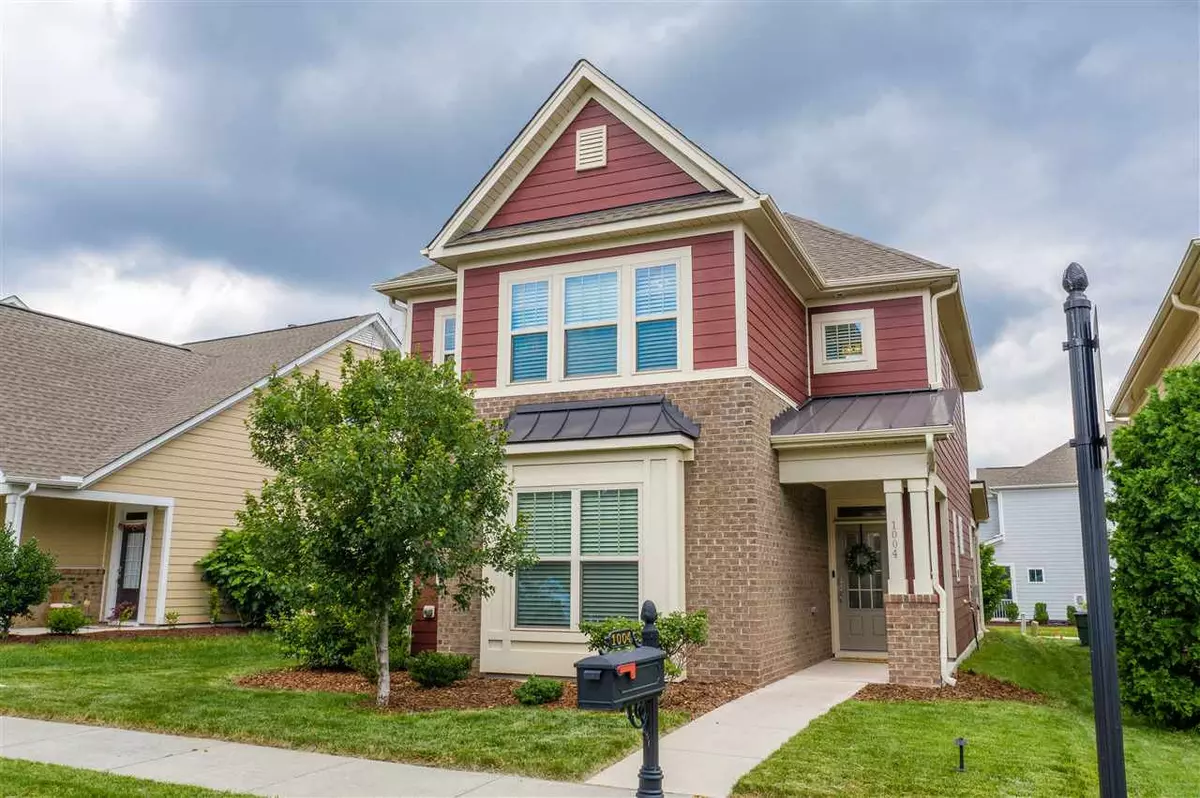Bought with Keller Williams Realty Cary
$387,500
$385,000
0.6%For more information regarding the value of a property, please contact us for a free consultation.
4 Beds
4 Baths
2,606 SqFt
SOLD DATE : 08/14/2020
Key Details
Sold Price $387,500
Property Type Single Family Home
Sub Type Single Family Residence
Listing Status Sold
Purchase Type For Sale
Square Footage 2,606 sqft
Price per Sqft $148
Subdivision Kitts Creek
MLS Listing ID 2324102
Sold Date 08/14/20
Style Site Built
Bedrooms 4
Full Baths 3
Half Baths 1
HOA Fees $70/qua
HOA Y/N Yes
Abv Grd Liv Area 2,606
Originating Board Triangle MLS
Year Built 2015
Annual Tax Amount $3,701
Lot Size 5,227 Sqft
Acres 0.12
Property Description
Built 2015 BEAUTIFUL home in Award-Winning Kitts Creek! A grand entrance w/ seated alcove and gleaming hardwoods lead us from the Dining rm to Gourmet Kitchen (SS appls, gas range, granite, XL island) OPEN to Great Rm! 4 BRs incl a Sep XL Bonus/In-Law/Teen suite w/ full BA + WIC & gorgeous Owners suite w/ Trey ceiling, deluxe BA & 8x7 WIC! Sep Utility Rm. Front & Back Covered Porches. Energy Star home. Enjoy a resort-style neighborhood (Pool/Tennis/Play/Dog Park/ETC) in the ultimate Triangle location!
Location
State NC
County Wake
Community Fitness Center, Pool, Street Lights
Zoning HDR
Direction Heading N on Davis Drive, Rt on Kit Creek Rd, Lt on Glade Valley Ln, Rt. on Hemby Ridge Ln, Lt on Oatney Ridge Ln. 1004 Oatney Ridge Ln is the 2nd home on your right. Welcome Home!
Interior
Interior Features Bathtub/Shower Combination, Pantry, Ceiling Fan(s), Eat-in Kitchen, Entrance Foyer, Granite Counters, In-Law Floorplan, Second Primary Bedroom, Separate Shower, Smooth Ceilings, Soaking Tub, Storage, Tray Ceiling(s), Walk-In Closet(s), Walk-In Shower
Heating Electric, Natural Gas, Zoned
Cooling Zoned
Flooring Carpet, Hardwood, Tile
Fireplaces Number 1
Fireplaces Type Family Room, Gas, Gas Log, Sealed Combustion
Fireplace Yes
Appliance Dishwasher, ENERGY STAR Qualified Appliances, Gas Range, Gas Water Heater, Microwave, Plumbed For Ice Maker, Self Cleaning Oven
Laundry Laundry Room, Upper Level
Exterior
Garage Spaces 2.0
Community Features Fitness Center, Pool, Street Lights
Utilities Available Cable Available
View Y/N Yes
Porch Covered, Patio, Porch
Garage Yes
Private Pool No
Building
Lot Description Landscaped
Faces Heading N on Davis Drive, Rt on Kit Creek Rd, Lt on Glade Valley Ln, Rt. on Hemby Ridge Ln, Lt on Oatney Ridge Ln. 1004 Oatney Ridge Ln is the 2nd home on your right. Welcome Home!
Foundation Slab
Sewer Public Sewer
Water Public
Architectural Style Traditional, Transitional
Structure Type Brick,Fiber Cement,Low VOC Paint/Sealant/Varnish
New Construction No
Schools
Elementary Schools Wake - Alston Ridge
Middle Schools Wake - Alston Ridge
High Schools Wake - Panther Creek
Others
HOA Fee Include Road Maintenance
Senior Community false
Read Less Info
Want to know what your home might be worth? Contact us for a FREE valuation!

Our team is ready to help you sell your home for the highest possible price ASAP

GET MORE INFORMATION

