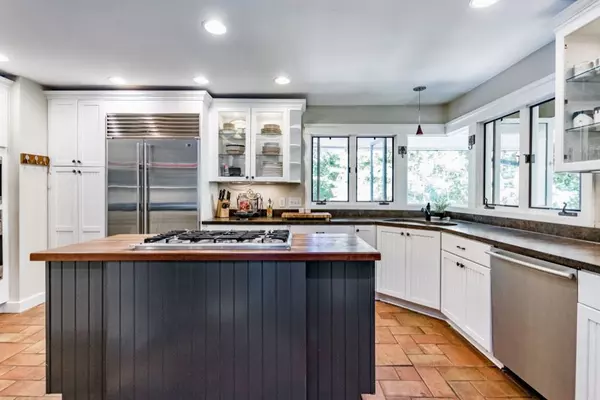Bought with Choice Residential Real Estate
$742,000
$749,000
0.9%For more information regarding the value of a property, please contact us for a free consultation.
3 Beds
3 Baths
2,860 SqFt
SOLD DATE : 11/09/2020
Key Details
Sold Price $742,000
Property Type Single Family Home
Sub Type Single Family Residence
Listing Status Sold
Purchase Type For Sale
Square Footage 2,860 sqft
Price per Sqft $259
Subdivision Not In A Subdivision
MLS Listing ID 2346791
Sold Date 11/09/20
Style Site Built
Bedrooms 3
Full Baths 3
HOA Y/N No
Abv Grd Liv Area 2,860
Originating Board Triangle MLS
Year Built 1985
Annual Tax Amount $12,097
Lot Size 0.650 Acres
Acres 0.65
Property Description
Spectacular Craftsman home on coveted E Franklin St. Sits high on a hill with walls of windows, rustic finishes, high-end indoor/outdoor lighting, 2 fireplaces, concrete counters, high-end appliances, steam shower, copper fixtures and gutters, sunroom, and plantation shutters. Lush landscape is a design winner. 2-car garage with finished work studio and extra parking. Fantastic location, bike/walk to campus, trails, parks, downtown. Easily divisible as an Airbnb with proven cash flow as short term rental.
Location
State NC
County Orange
Community Historical Area
Direction From Estes Drive, go up Franklin St toward downtown. Just past the rock wall on the right there are 4 townhomes that share a driveway with the house. Turn right into the driveway and go to the top of the hill.
Rooms
Basement Crawl Space, Partially Finished
Interior
Interior Features Bathtub Only, Bookcases, Ceiling Fan(s), High Ceilings, High Speed Internet, Sauna, Shower Only, Smart Light(s), Smooth Ceilings, Walk-In Closet(s), Walk-In Shower
Heating Forced Air, Heat Pump, Natural Gas
Cooling Gas, Heat Pump
Flooring Hardwood, Tile
Fireplaces Number 2
Fireplaces Type Family Room, Gas, Gas Log, Gas Starter, Living Room, Wood Burning
Fireplace Yes
Appliance Dishwasher, Dryer, Gas Cooktop, Gas Water Heater, Microwave, Refrigerator, Self Cleaning Oven, Oven, Washer
Laundry Main Level
Exterior
Exterior Feature Fenced Yard, Gas Grill, Lighting, Rain Gutters
Garage Spaces 2.0
Community Features Historical Area
Handicap Access Accessible Washer/Dryer
Porch Covered, Deck, Patio, Porch
Parking Type Attached, Basement, Concrete, Driveway, Garage Door Opener, Garage Faces Front, Workshop in Garage
Garage No
Private Pool No
Building
Lot Description Hardwood Trees, Landscaped, Near Public Transit, Secluded
Faces From Estes Drive, go up Franklin St toward downtown. Just past the rock wall on the right there are 4 townhomes that share a driveway with the house. Turn right into the driveway and go to the top of the hill.
Sewer Public Sewer
Water Public
Architectural Style Modernist
Structure Type Stucco
New Construction No
Schools
Elementary Schools Ch/Carrboro - Northside
Middle Schools Ch/Carrboro - Guy Phillips
High Schools Ch/Carrboro - East Chapel Hill
Others
HOA Fee Include Unknown
Senior Community false
Read Less Info
Want to know what your home might be worth? Contact us for a FREE valuation!

Our team is ready to help you sell your home for the highest possible price ASAP


GET MORE INFORMATION






