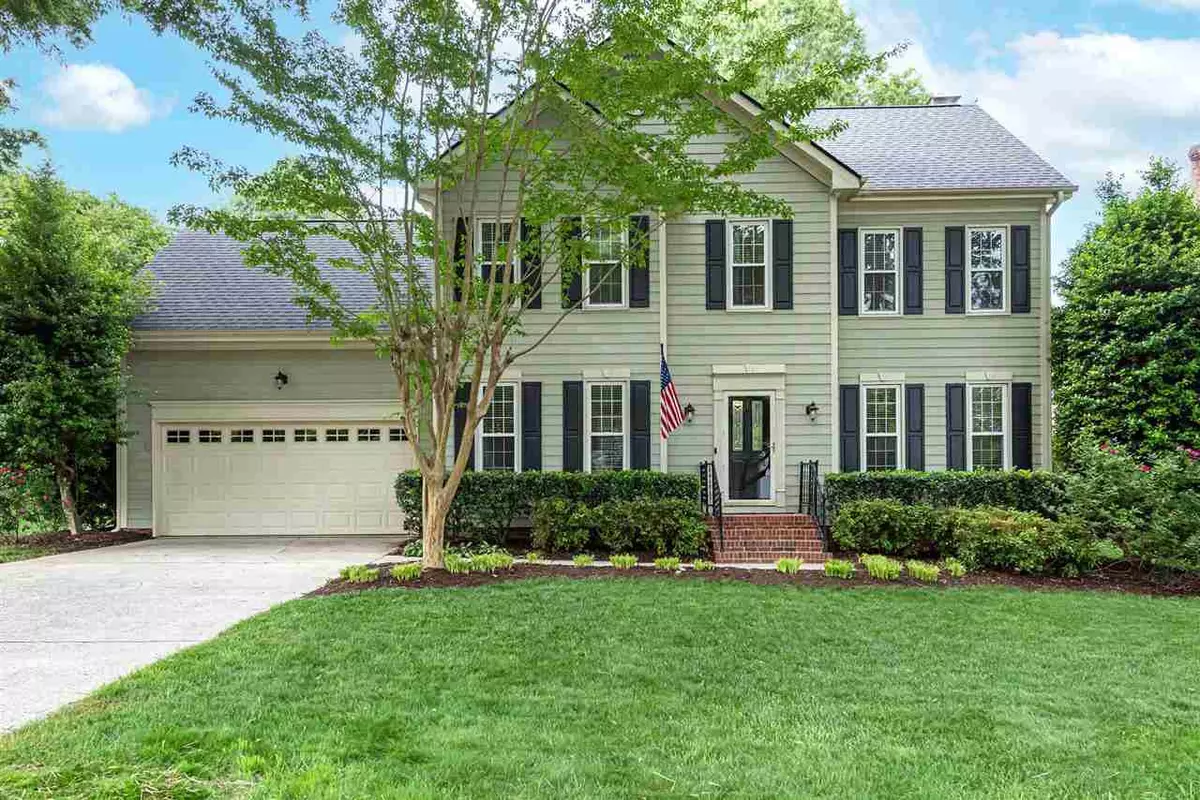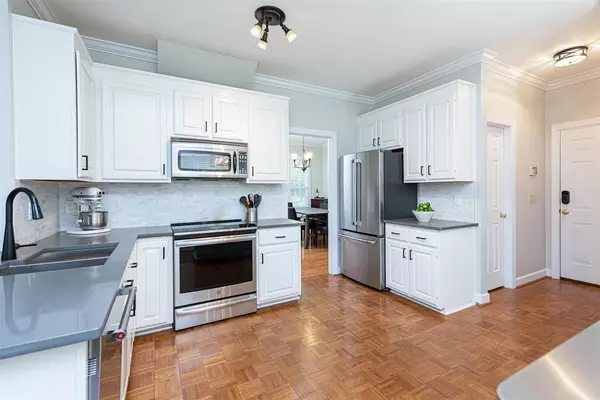Bought with EXP Realty LLC
$515,000
$460,000
12.0%For more information regarding the value of a property, please contact us for a free consultation.
4 Beds
3 Baths
2,347 SqFt
SOLD DATE : 06/30/2021
Key Details
Sold Price $515,000
Property Type Single Family Home
Sub Type Single Family Residence
Listing Status Sold
Purchase Type For Sale
Square Footage 2,347 sqft
Price per Sqft $219
Subdivision Lochmere
MLS Listing ID 2380476
Sold Date 06/30/21
Style Site Built
Bedrooms 4
Full Baths 2
Half Baths 1
HOA Fees $51/ann
HOA Y/N Yes
Abv Grd Liv Area 2,347
Originating Board Triangle MLS
Year Built 1990
Annual Tax Amount $3,487
Lot Size 10,454 Sqft
Acres 0.24
Property Description
GEM in Cary's coveted Lochmere golf community!Talk about an ultimate live work play balance-here you go!With pool,lake,walking trails, playgrounds,tennis & more...you'll fall in love with the park-like setting all around--including this bkyd!Updates include:quartz ctps,marble bksplsh,upgraded fridge& GE profile oven.Monkey Bar Garage Org.& Shelving system!2016 roof.2015 windows/water heater.Keyless smart locks on ext.doors & nest doorbell.Kitchen/Bfast open to LR.Formal LR & DR!Bonus & bds up.Must See!
Location
State NC
County Wake
Community Golf, Playground, Pool
Direction Kildaire Farm Rd to Lochmere Highlands Dr, right on Piperwood Dr, home is on the left.
Rooms
Basement Crawl Space
Interior
Interior Features Bathtub/Shower Combination, Ceiling Fan(s), Dining L, Entrance Foyer, High Ceilings, High Speed Internet, Pantry, Quartz Counters, Shower Only, Smooth Ceilings, Soaking Tub, Storage, Walk-In Closet(s)
Heating Electric, Forced Air, Natural Gas, Zoned
Cooling Central Air, Zoned
Flooring Carpet, Ceramic Tile, Hardwood, Parquet, Tile
Fireplaces Number 1
Fireplaces Type Living Room
Fireplace Yes
Window Features Insulated Windows
Appliance Dishwasher, Electric Range, Gas Water Heater, Plumbed For Ice Maker, Refrigerator, Self Cleaning Oven
Laundry Gas Dryer Hookup, Laundry Closet, Upper Level
Exterior
Exterior Feature Fenced Yard, Rain Gutters, Tennis Court(s)
Garage Spaces 2.0
Fence Privacy
Community Features Golf, Playground, Pool
Utilities Available Cable Available
View Y/N Yes
Porch Deck
Parking Type Concrete, Driveway, Garage, Garage Door Opener, Garage Faces Front
Garage Yes
Private Pool No
Building
Lot Description Corner Lot, Hardwood Trees
Faces Kildaire Farm Rd to Lochmere Highlands Dr, right on Piperwood Dr, home is on the left.
Sewer Public Sewer
Water Public
Architectural Style Traditional
Structure Type Masonite
New Construction No
Schools
Elementary Schools Wake County Schools
Middle Schools Wake County Schools
High Schools Wake County Schools
Read Less Info
Want to know what your home might be worth? Contact us for a FREE valuation!

Our team is ready to help you sell your home for the highest possible price ASAP


GET MORE INFORMATION






