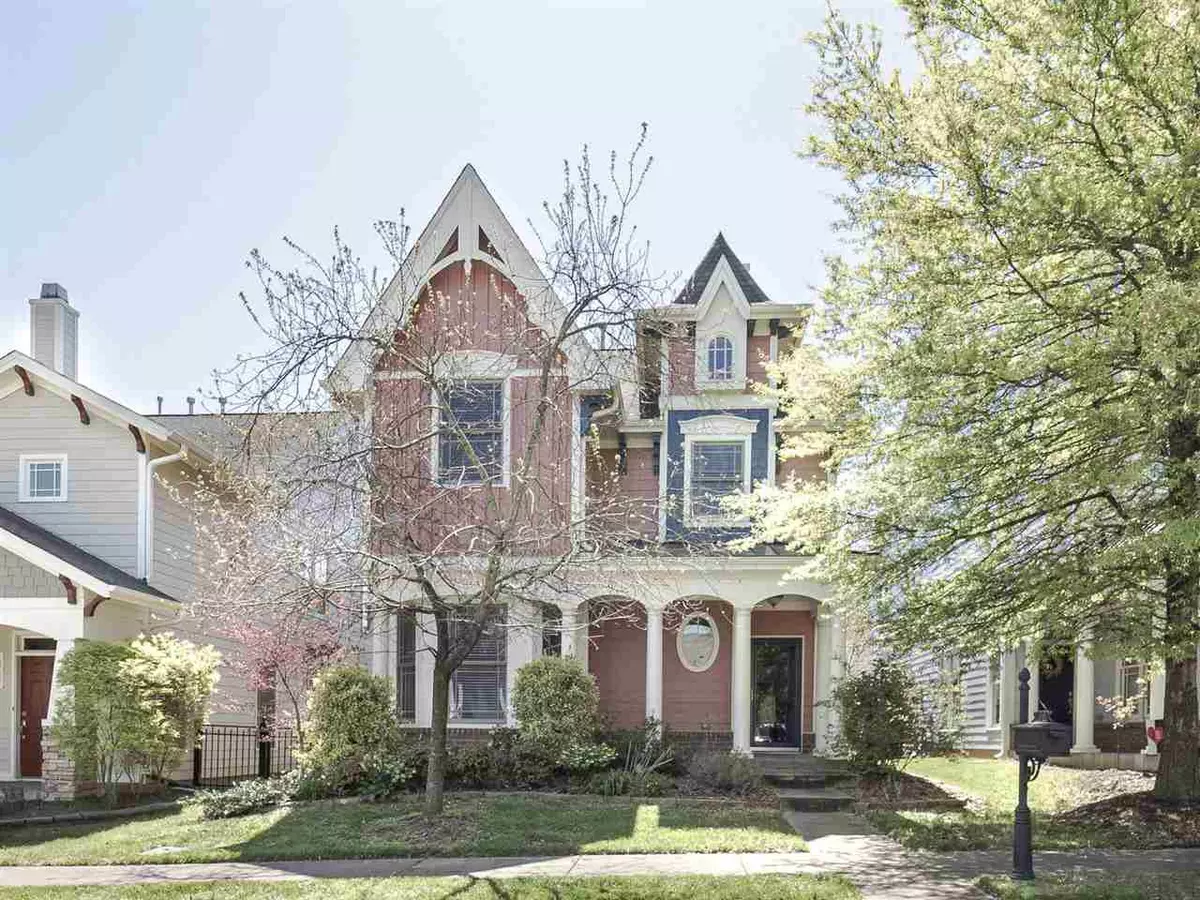Bought with Monarch Realty Co.
$436,500
$419,900
4.0%For more information regarding the value of a property, please contact us for a free consultation.
3 Beds
3 Baths
2,494 SqFt
SOLD DATE : 05/27/2021
Key Details
Sold Price $436,500
Property Type Single Family Home
Sub Type Single Family Residence
Listing Status Sold
Purchase Type For Sale
Square Footage 2,494 sqft
Price per Sqft $175
Subdivision Kitts Creek
MLS Listing ID 2376238
Sold Date 05/27/21
Style Site Built
Bedrooms 3
Full Baths 2
Half Baths 1
HOA Fees $70/qua
HOA Y/N Yes
Abv Grd Liv Area 2,494
Originating Board Triangle MLS
Year Built 2007
Annual Tax Amount $3,544
Lot Size 4,356 Sqft
Acres 0.1
Property Description
Kitts Creek charmer- North facing 3 bed, 2.5 ba Victorian with open floor plan and large kitchen w/gas stove and granite. SOLAR PANELS FOR = LOW UTILITY BILLS! Wood burning fireplace. Huge owner's retreat w/sitting area, large bath, 2 large secondary bdrms- one with HUGE walk-in closet. 1st floor office. Magical outdoor space with fully fenced and landscaped yard, patio, wisteria draped pergola and outdoor fan. Neighborhood features pool, tennis, clubhouse, playground, dog park, in the heart of RTP!
Location
State NC
County Wake
Community Playground, Pool, Street Lights
Direction From Raleigh I-40 W to Exit 283A to 540 W. Exit onto Hwy 540 W. Take Exit 67 to NC 147 N. Exit 2 for Davis Dr toward Hopson Rd. LEFT Davis Dr. LEFT State Rte 1639. RIGHT Glade Valley Ln. LEFT Gold Rock Ln. Home on the RIGHT.
Interior
Interior Features Bathtub Only, Ceiling Fan(s), Entrance Foyer, Granite Counters, High Ceilings, Living/Dining Room Combination, Pantry, Separate Shower, Shower Only, Walk-In Closet(s)
Heating Electric, Forced Air, Natural Gas
Cooling Central Air
Flooring Carpet, Hardwood
Fireplaces Number 1
Fireplaces Type Family Room
Fireplace Yes
Appliance Gas Water Heater
Laundry Main Level
Exterior
Exterior Feature Fenced Yard
Garage Spaces 2.0
Fence Privacy
Community Features Playground, Pool, Street Lights
View Y/N Yes
Handicap Access Accessible Washer/Dryer
Porch Patio, Porch
Garage Yes
Private Pool No
Building
Lot Description Landscaped
Faces From Raleigh I-40 W to Exit 283A to 540 W. Exit onto Hwy 540 W. Take Exit 67 to NC 147 N. Exit 2 for Davis Dr toward Hopson Rd. LEFT Davis Dr. LEFT State Rte 1639. RIGHT Glade Valley Ln. LEFT Gold Rock Ln. Home on the RIGHT.
Foundation Block
Sewer Public Sewer
Water Public
Architectural Style Victorian
Structure Type Masonite
New Construction No
Schools
Elementary Schools Wake - Alston Ridge
Middle Schools Wake - Alston Ridge
High Schools Wake - Panther Creek
Others
HOA Fee Include Maintenance Grounds
Read Less Info
Want to know what your home might be worth? Contact us for a FREE valuation!

Our team is ready to help you sell your home for the highest possible price ASAP

GET MORE INFORMATION

