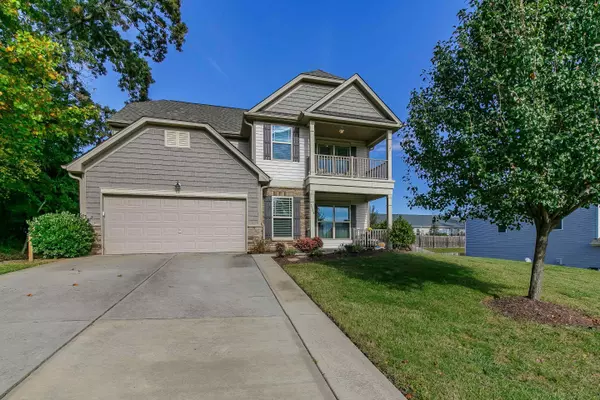Bought with Keller Williams Preferred Realty
$372,000
$350,000
6.3%For more information regarding the value of a property, please contact us for a free consultation.
4 Beds
3 Baths
2,448 SqFt
SOLD DATE : 12/28/2021
Key Details
Sold Price $372,000
Property Type Single Family Home
Sub Type Single Family Residence
Listing Status Sold
Purchase Type For Sale
Square Footage 2,448 sqft
Price per Sqft $151
Subdivision Autumn Trace
MLS Listing ID 2417416
Sold Date 12/28/21
Style Site Built
Bedrooms 4
Full Baths 3
HOA Fees $20/qua
HOA Y/N Yes
Abv Grd Liv Area 2,448
Originating Board Triangle MLS
Year Built 2014
Annual Tax Amount $1,529
Lot Size 0.260 Acres
Acres 0.26
Property Description
4BR/3bath in AUTUMN TRACE. Bi-level cov'd front porches. Arched doorway w hvy molding in dining,wainscoting, 9' ceiling. Kitchen w island & high bar seating, granite counters & tile backsplash. Breakfast opens to family w FP. BR on rear w in-suite access to full bath. Level 2 w spacious loft. MSuite-trey ceiling, LUXURY in-suite bath. BR3/4, laundry & full bath. AWESOME screened porch w cathedral ceiling & HOT TUB. Stone steps @ side to firepit & swings. Patio, storage bldg & 2 car garage. MUST SEE TOUR!
Location
State NC
County Alamance
Community Street Lights
Direction Take I 40 to Exit 153/ Hwy 119. Head toward Graham. Turn left on Northrup. Home is on your left.
Interior
Interior Features Bathtub/Shower Combination, Ceiling Fan(s), Double Vanity, Entrance Foyer, Granite Counters, High Ceilings, Pantry, Separate Shower, Soaking Tub, Tray Ceiling(s), Walk-In Closet(s), Walk-In Shower, Water Closet
Heating Forced Air, Heat Pump, Natural Gas
Cooling Central Air, Heat Pump, Zoned
Flooring Carpet, Laminate, Vinyl
Fireplaces Number 1
Fireplaces Type Family Room, Gas Log
Fireplace Yes
Appliance Dishwasher, Electric Range, Gas Water Heater, Microwave
Laundry Laundry Room, Upper Level
Exterior
Garage Spaces 2.0
Community Features Street Lights
Porch Covered, Patio, Porch
Parking Type Attached, Concrete, Driveway, Garage, Garage Faces Front
Garage Yes
Private Pool No
Building
Lot Description Hardwood Trees, Landscaped
Faces Take I 40 to Exit 153/ Hwy 119. Head toward Graham. Turn left on Northrup. Home is on your left.
Foundation Slab
Sewer Public Sewer
Water Public
Architectural Style Charleston
Structure Type Stone,Vinyl Siding
New Construction No
Schools
Elementary Schools Alamance - Alexander Wilson
Middle Schools Alamance - Hawfields
High Schools Alamance - Southern High
Read Less Info
Want to know what your home might be worth? Contact us for a FREE valuation!

Our team is ready to help you sell your home for the highest possible price ASAP


GET MORE INFORMATION






