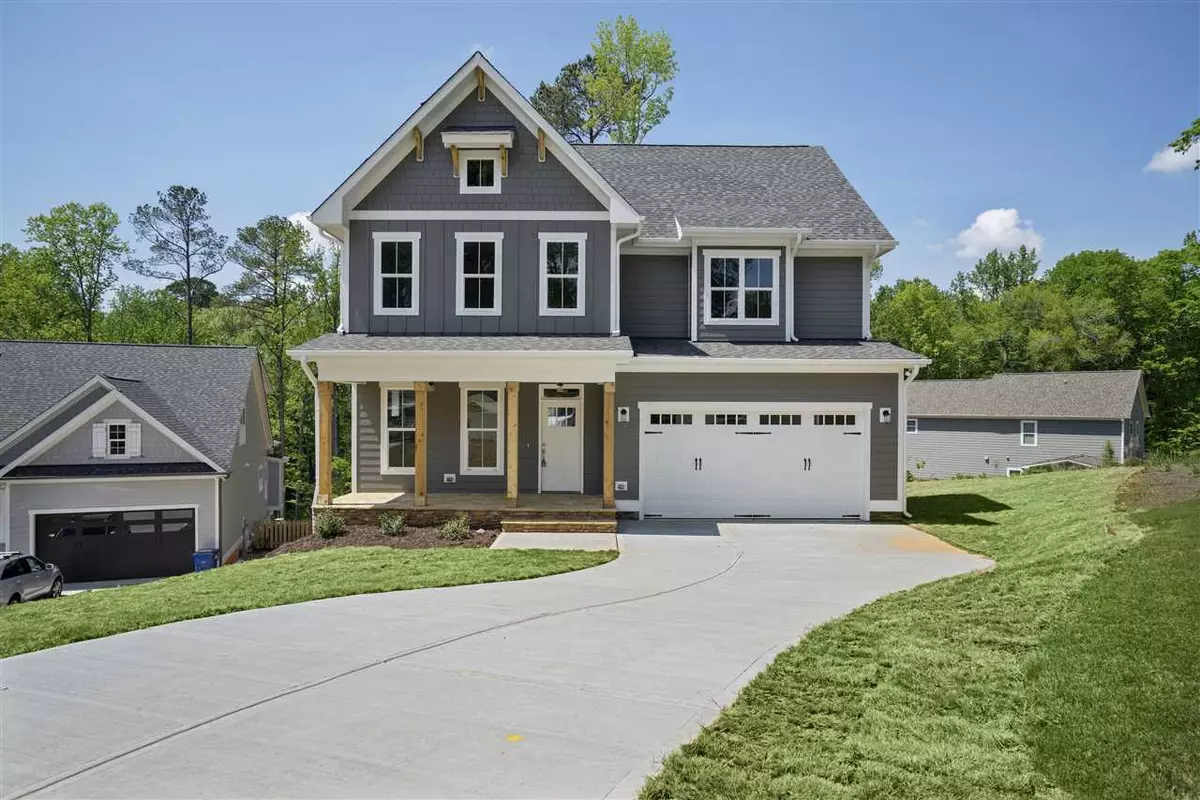Bought with Keller Williams Elite Realty
$575,000
$575,000
For more information regarding the value of a property, please contact us for a free consultation.
4 Beds
3 Baths
2,800 SqFt
SOLD DATE : 07/08/2019
Key Details
Sold Price $575,000
Property Type Single Family Home
Sub Type Single Family Residence
Listing Status Sold
Purchase Type For Sale
Square Footage 2,800 sqft
Price per Sqft $205
Subdivision Highland Hills
MLS Listing ID 2232154
Sold Date 07/08/19
Style Site Built
Bedrooms 4
Full Baths 2
Half Baths 1
HOA Fees $20/ann
HOA Y/N Yes
Abv Grd Liv Area 2,800
Originating Board Triangle MLS
Year Built 2019
Annual Tax Amount $9,999
Lot Size 10,890 Sqft
Acres 0.25
Property Description
Last opportunity!! Amazing floor plan!! Standards include what you see in $700k plus homes! Huge master suite, Upgraded 4inch site finish white oak hardwoods, upgraded trim, upgraded tile, upgraded cabinets, gourmet kitchen, tons and tons of upgrades. Over 800sqft of basement is roughed in and ready to finished at a later date. Come out and see I guarantee you will not find a better home in this location for the price.
Location
State NC
County Wake
Direction From Crabtree Mall go north on glenn 3 miles, turn left onto westborough Drive, then take your 3rd right on to finland drive
Rooms
Basement Concrete, Unfinished
Interior
Interior Features Bathtub/Shower Combination, Ceiling Fan(s), Coffered Ceiling(s), Dining L, Eat-in Kitchen, Granite Counters, High Ceilings, Pantry, Walk-In Closet(s)
Heating Electric, Gas Pack, Natural Gas
Cooling Gas, Heat Pump
Flooring Carpet, Ceramic Tile, Combination, Hardwood, Tile, Wood
Fireplaces Number 1
Fireplaces Type Family Room, Gas, Gas Log
Fireplace Yes
Appliance Gas Water Heater, Tankless Water Heater
Laundry Upper Level
Exterior
Garage Spaces 2.0
Utilities Available Cable Available
View Y/N Yes
Porch Covered, Porch
Garage No
Private Pool No
Building
Lot Description Cul-De-Sac, Hardwood Trees, Partially Cleared
Faces From Crabtree Mall go north on glenn 3 miles, turn left onto westborough Drive, then take your 3rd right on to finland drive
Sewer Public Sewer
Water Public
Architectural Style Craftsman
Structure Type Board & Batten Siding,Concrete,Fiber Cement,Stone
New Construction Yes
Schools
Elementary Schools Wake - Pleasant Grove
Middle Schools Wake - Oberlin
High Schools Wake - Broughton
Others
Senior Community false
Special Listing Condition Seller Licensed Real Estate Professional
Read Less Info
Want to know what your home might be worth? Contact us for a FREE valuation!

Our team is ready to help you sell your home for the highest possible price ASAP


GET MORE INFORMATION

