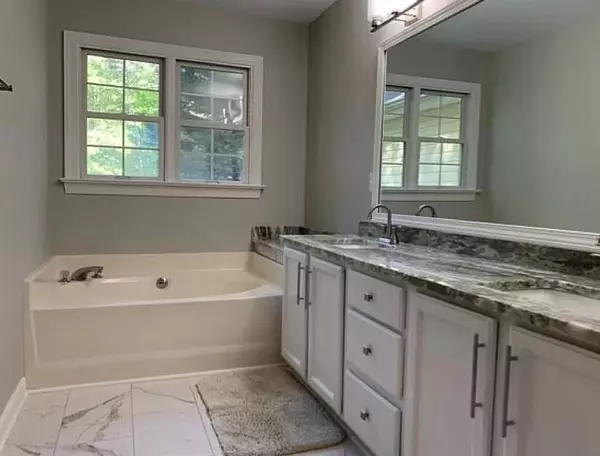Bought with Allen Tate/Wake Forest
$269,900
$259,900
3.8%For more information regarding the value of a property, please contact us for a free consultation.
3 Beds
2 Baths
1,400 SqFt
SOLD DATE : 07/27/2021
Key Details
Sold Price $269,900
Property Type Single Family Home
Sub Type Single Family Residence
Listing Status Sold
Purchase Type For Sale
Square Footage 1,400 sqft
Price per Sqft $192
Subdivision Lake Royale
MLS Listing ID 2387612
Sold Date 07/27/21
Style Site Built
Bedrooms 3
Full Baths 2
HOA Fees $82/ann
HOA Y/N Yes
Abv Grd Liv Area 1,400
Originating Board Triangle MLS
Year Built 1996
Annual Tax Amount $1,275
Lot Size 0.340 Acres
Acres 0.34
Property Description
Lake Royale is a private, gated community in Central North Carolina located just 28 miles NE of Raleigh and less than 45 minutes from Rocky Mount. This home was renovated in 2020 and is better than new. All stainless steel appliances, granite countertops in kitchen and bathrooms, laminate hardwood flooring throughout the whole house, tile flooring in bathrooms. Waterfront clubhouse and recreation, including swimming, tennis, golf, social events and much more available.
Location
State NC
County Franklin
Community Golf, Playground, Pool
Direction From Raleigh take 401N TO 98E to Bunn. Across at Stop Sign, go to end of Road. Take right on Sledge, then left in to entrance to community. Thru gate take 1st right on Shawnee. Go to Horseshoe and take a left and then take next left on Deer Cross.
Rooms
Other Rooms Shed(s), Storage
Basement Crawl Space
Interior
Interior Features Bookcases, Ceiling Fan(s), Eat-in Kitchen, Entrance Foyer, Granite Counters, High Ceilings, Kitchen/Dining Room Combination, Master Downstairs, Separate Shower, Shower Only, Smooth Ceilings, Vaulted Ceiling(s), Walk-In Closet(s), Walk-In Shower, Whirlpool Tub
Heating Electric, Forced Air, Heat Pump
Cooling Central Air, Heat Pump
Flooring Ceramic Tile, Vinyl
Fireplace No
Appliance Dishwasher, Electric Range, Electric Water Heater, Microwave, Range Hood, Refrigerator
Laundry Laundry Closet, Main Level
Exterior
Exterior Feature Rain Gutters, Tennis Court(s)
Community Features Golf, Playground, Pool
Utilities Available Cable Available
Porch Covered, Deck, Porch
Parking Type Concrete, Driveway
Garage No
Private Pool No
Building
Lot Description Landscaped
Faces From Raleigh take 401N TO 98E to Bunn. Across at Stop Sign, go to end of Road. Take right on Sledge, then left in to entrance to community. Thru gate take 1st right on Shawnee. Go to Horseshoe and take a left and then take next left on Deer Cross.
Sewer Septic Tank
Water Public
Architectural Style Ranch, Traditional, Transitional
Structure Type Vinyl Siding
New Construction No
Schools
Elementary Schools Franklin - Ed Best
Middle Schools Franklin - Bunn
High Schools Franklin - Bunn
Read Less Info
Want to know what your home might be worth? Contact us for a FREE valuation!

Our team is ready to help you sell your home for the highest possible price ASAP


GET MORE INFORMATION






