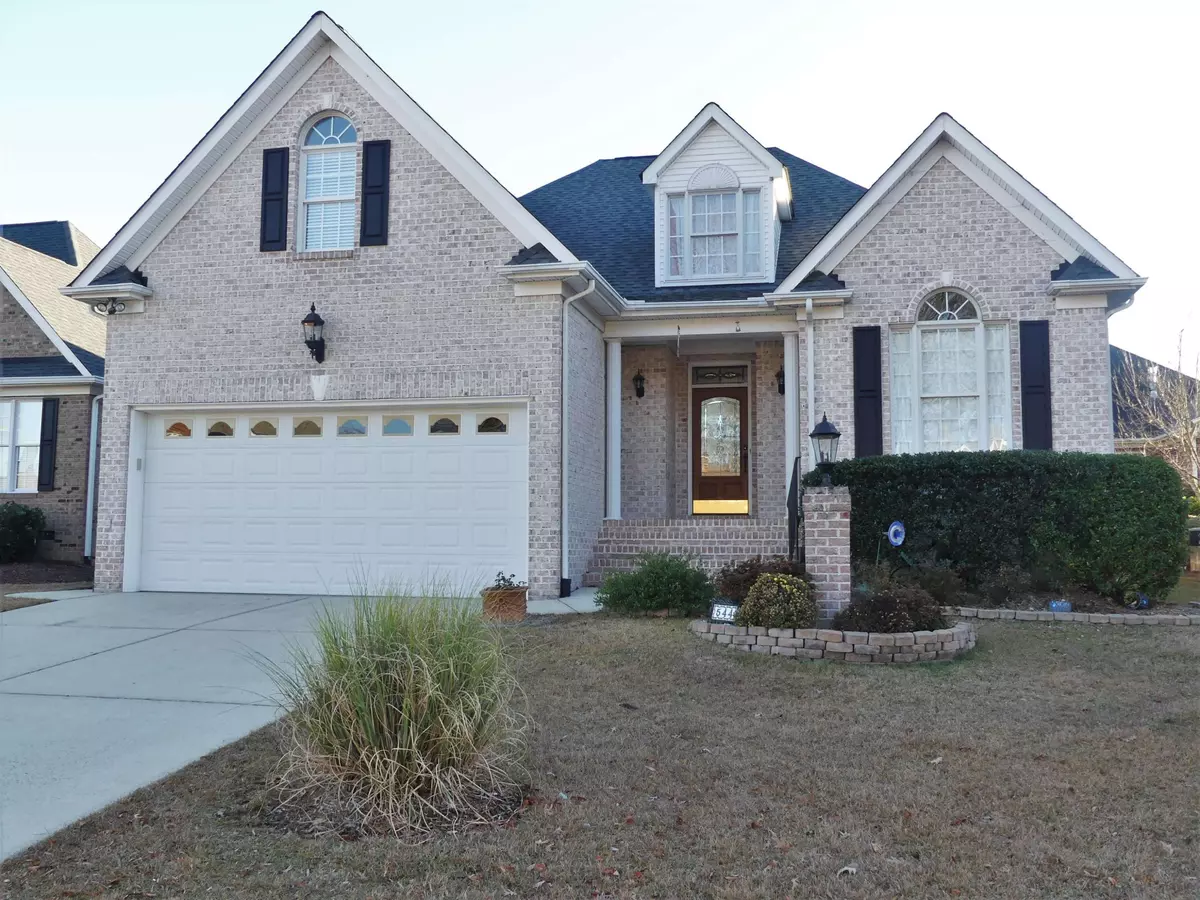Bought with Keller Williams Preferred Realty
$450,000
$439,000
2.5%For more information regarding the value of a property, please contact us for a free consultation.
3 Beds
3 Baths
2,580 SqFt
SOLD DATE : 02/07/2022
Key Details
Sold Price $450,000
Property Type Single Family Home
Sub Type Single Family Residence
Listing Status Sold
Purchase Type For Sale
Square Footage 2,580 sqft
Price per Sqft $174
Subdivision The Oaks Of Sippihaw
MLS Listing ID 2423486
Sold Date 02/07/22
Style Site Built
Bedrooms 3
Full Baths 2
Half Baths 1
HOA Fees $58/qua
HOA Y/N Yes
Abv Grd Liv Area 2,580
Originating Board Triangle MLS
Year Built 2005
Annual Tax Amount $3,238
Lot Size 6,098 Sqft
Acres 0.14
Property Description
Open-space-concept all brick home has 1st floor master with a big WIC. offers a 1st floor guest bedroom or office. Family room & sunroom inc. vaulted ceilings & a gorgeous dual-sided fireplace. Big kitchen & breakfast room have tons of natural light. Nice floors. Upstairs has a bedroom with full bathroom, a hobby room, & a bonus room. Neat 2nd floor storage room is walled & wired. 2-car garage & a great patio. Refrigerator, washer/dryer convey. HOA maintains lawn. Ideal F-V location in Oaks of Sippihaw.
Location
State NC
County Wake
Community Street Lights
Direction Ten Ten to right on Johnson Pond, Right onto Hilltop Needmore, Left onto James Slaughter, Left on Stewart, right onto Sippihaw, Right onto Walapai Drive
Rooms
Basement Crawl Space
Interior
Interior Features Cathedral Ceiling(s), Ceiling Fan(s), Entrance Foyer, High Ceilings, Pantry, Master Downstairs, Quartz Counters, Room Over Garage, Shower Only, Smooth Ceilings, Tray Ceiling(s), Vaulted Ceiling(s), Walk-In Closet(s), Walk-In Shower, Whirlpool Tub
Heating Gas Pack, Natural Gas
Cooling Gas, Heat Pump, Whole House Fan, Zoned
Flooring Carpet, Hardwood, Tile
Fireplaces Number 1
Fireplaces Type Family Room, Gas Log
Fireplace Yes
Window Features Insulated Windows
Appliance Dishwasher, Dryer, Electric Range, Gas Water Heater, Microwave, Plumbed For Ice Maker, Range Hood, Refrigerator, Self Cleaning Oven, Washer
Laundry Laundry Room
Exterior
Exterior Feature Rain Gutters
Garage Spaces 2.0
Community Features Street Lights
Utilities Available Cable Available
View Y/N Yes
Handicap Access Accessible Washer/Dryer
Porch Covered, Patio, Porch
Garage No
Private Pool No
Building
Lot Description Landscaped
Faces Ten Ten to right on Johnson Pond, Right onto Hilltop Needmore, Left onto James Slaughter, Left on Stewart, right onto Sippihaw, Right onto Walapai Drive
Sewer Public Sewer
Water Public
Architectural Style Traditional
Structure Type Brick Veneer
New Construction No
Schools
Elementary Schools Wake - Herbert Akins Road
Middle Schools Wake - Fuquay Varina
High Schools Wake - Fuquay Varina
Others
HOA Fee Include Maintenance Grounds
Read Less Info
Want to know what your home might be worth? Contact us for a FREE valuation!

Our team is ready to help you sell your home for the highest possible price ASAP

GET MORE INFORMATION

