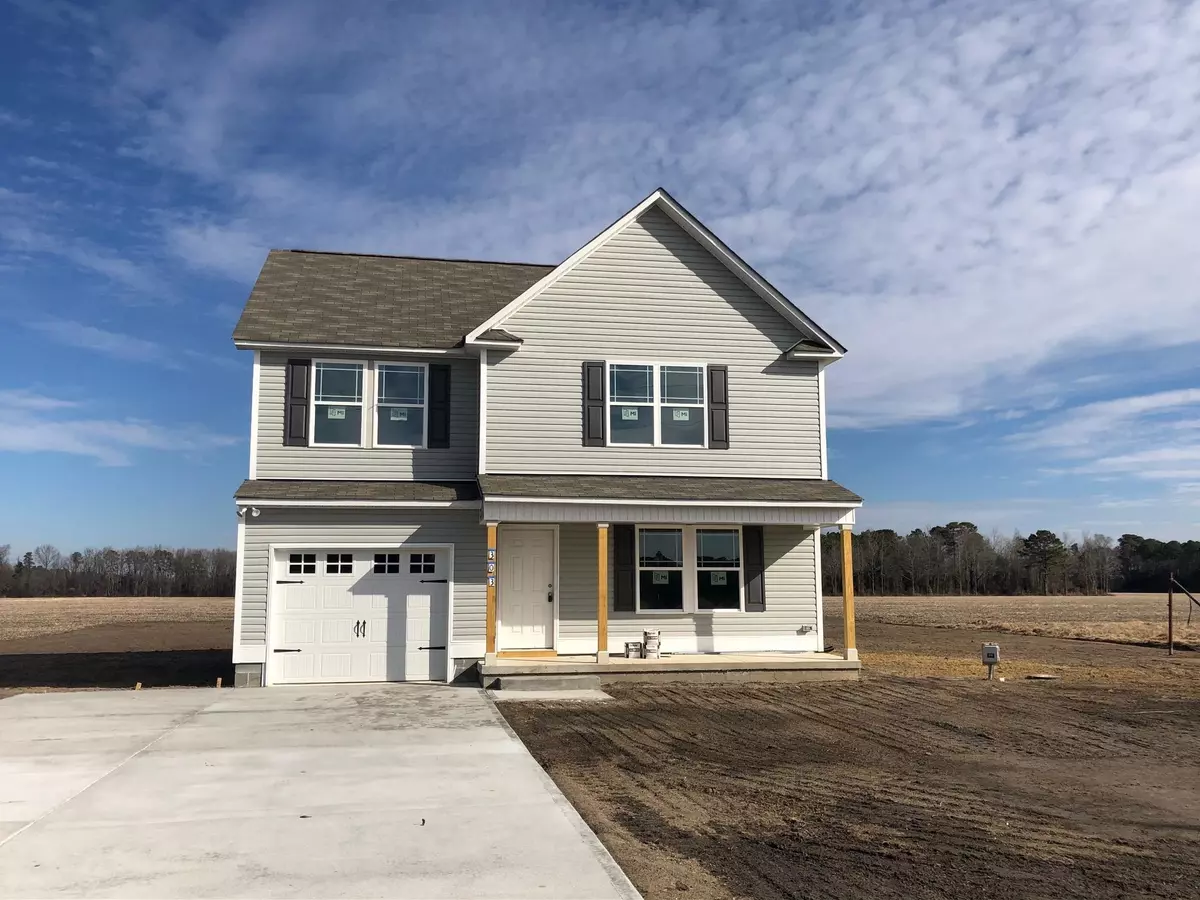Bought with Non Member Office
$247,000
$246,800
0.1%For more information regarding the value of a property, please contact us for a free consultation.
3 Beds
3 Baths
1,568 SqFt
SOLD DATE : 03/28/2022
Key Details
Sold Price $247,000
Property Type Single Family Home
Sub Type Single Family Residence
Listing Status Sold
Purchase Type For Sale
Square Footage 1,568 sqft
Price per Sqft $157
Subdivision Not In A Subdivision
MLS Listing ID 2424854
Sold Date 03/28/22
Style Site Built
Bedrooms 3
Full Baths 2
Half Baths 1
HOA Y/N No
Abv Grd Liv Area 1,568
Originating Board Triangle MLS
Year Built 2021
Lot Size 0.550 Acres
Acres 0.55
Property Description
THE DANBURY~Relax and Enjoy!~ Lovely 2 story Spacious plan~ NEW Construction, 3 BR, 2.5 Baths~Gas Log Fireplace in FamilyRm~GRANITE Countertops in Kitchen, TILE Backsplash, Pantry and Service window into Family Rm~1/2 Bath Downstairs~Primary Suite with Walk-in Closet, Trey Ceiling~Primary Bath boasts Double Vanity, GARDEN tub/Separate Shower~ Walk In Laundry~Garage~Patio and More~WELCOME to Home Sweet Home
Location
State NC
County Wayne
Direction Raleigh,I40 E~Follow signs for Rocky Mount~Exit 14 US64~to Exit 436 Wilson/Greenville~Take Exit 43C toward I795 S~Exit 14 Fremont/Kenly~L on 222~Straight onto E Carolina St~L onto N Sycamore~R on Pippin
Interior
Interior Features Bathtub/Shower Combination, Ceiling Fan(s), Eat-in Kitchen, Pantry, Separate Shower, Smooth Ceilings, Walk-In Closet(s)
Heating Electric, Forced Air
Cooling Central Air
Flooring Carpet, Vinyl
Fireplaces Number 1
Fireplaces Type Family Room, Gas Log
Fireplace Yes
Appliance Dishwasher, Electric Range, Electric Water Heater, Microwave
Laundry Laundry Room
Exterior
Garage Spaces 1.0
Porch Covered, Patio, Porch
Parking Type Attached, Concrete, Driveway, Garage, Garage Faces Front
Garage Yes
Private Pool No
Building
Lot Description Landscaped
Faces Raleigh,I40 E~Follow signs for Rocky Mount~Exit 14 US64~to Exit 436 Wilson/Greenville~Take Exit 43C toward I795 S~Exit 14 Fremont/Kenly~L on 222~Straight onto E Carolina St~L onto N Sycamore~R on Pippin
Sewer Septic Tank
Water Public
Architectural Style Traditional
Structure Type Vinyl Siding
New Construction Yes
Schools
Elementary Schools Wayne - Fremont
Middle Schools Wayne - Norwayne
High Schools Wayne - Charles B Aycock
Others
HOA Fee Include Unknown
Special Listing Condition Seller Licensed Real Estate Professional
Read Less Info
Want to know what your home might be worth? Contact us for a FREE valuation!

Our team is ready to help you sell your home for the highest possible price ASAP


GET MORE INFORMATION






